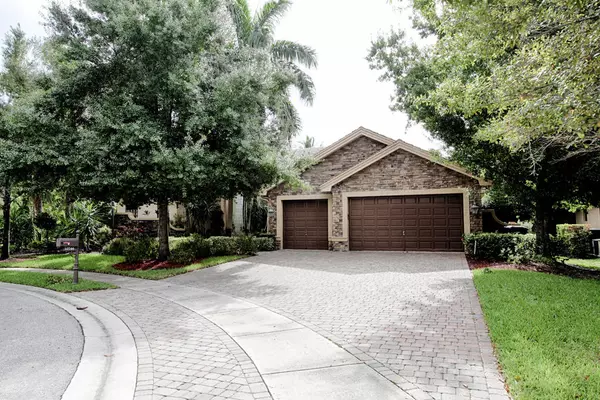Bought with RE/MAX Advantage Plus
$650,000
$675,000
3.7%For more information regarding the value of a property, please contact us for a free consultation.
10744 Versailles BLVD Wellington, FL 33449
4 Beds
3.1 Baths
3,613 SqFt
Key Details
Sold Price $650,000
Property Type Single Family Home
Sub Type Single Family Detached
Listing Status Sold
Purchase Type For Sale
Square Footage 3,613 sqft
Price per Sqft $179
Subdivision Versailles
MLS Listing ID RX-10132282
Sold Date 10/19/15
Style French,Mediterranean
Bedrooms 4
Full Baths 3
Half Baths 1
Construction Status Resale
HOA Fees $420/mo
HOA Y/N Yes
Min Days of Lease 365
Leases Per Year 1
Year Built 2003
Annual Tax Amount $9,104
Tax Year 2014
Lot Size 0.321 Acres
Property Description
Gorgeous cul de sac home with tropical paradise in the back. Pool, coconut trees, oversized cul de sac lot with complete privacy. Many upgrades included. This comfortable home leaves nothing to the imagination. It sits on an extra wide pie shaped lot, about 1/3 acre with space on both sides. Crown molding trim, soft paint colors. Office has hand painted mural and wood floor. Designer kitchen with granite. Wrought iron grill accents in foyer entry. Upgraded ceramic tile throughout the house. Large Master suite has a marble hallway & bath. All bathrooms have granite. A generator is also included. This tropical paradise has extensive landscaping and privacy with a large pool area and screen enclosure. Enlarged patio in pool area with outdoor shower. Great for entertaining
Location
State FL
County Palm Beach
Community Versailles
Area 5520
Zoning PUD
Rooms
Other Rooms Family, Cabana Bath, Den/Office, Laundry-Util/Closet
Master Bath Separate Shower, Mstr Bdrm - Sitting, Mstr Bdrm - Ground, Dual Sinks, Whirlpool Spa, Separate Tub
Interior
Interior Features Ctdrl/Vault Ceilings, Laundry Tub, French Door, Kitchen Island, Roman Tub, Built-in Shelves, Stack Bedrooms, Walk-in Closet, Pull Down Stairs, Foyer, Pantry, Split Bedroom
Heating Central, Electric, Zoned
Cooling Zoned, Central, Electric
Flooring Wood Floor, Ceramic Tile, Marble, Carpet
Furnishings Unfurnished
Exterior
Exterior Feature Built-in Grill, Covered Patio, Shutters, Zoned Sprinkler, Lake/Canal Sprinkler, Auto Sprinkler, Screened Patio, Outdoor Shower, Fruit Tree(s)
Parking Features Garage - Attached, Driveway, 2+ Spaces
Garage Spaces 3.0
Pool Inground, Equipment Included, Screened, Freeform, Gunite
Community Features Sold As-Is
Utilities Available Electric, Cable, Water Available, Gas Natural, Public Water
Amenities Available Pool, Street Lights, Manager on Site, Sidewalks, Spa-Hot Tub, Game Room, Community Room, Fitness Center, Basketball, Clubhouse, Bike - Jog, Tennis
Waterfront Description None
View Pool, Garden
Roof Type Concrete Tile
Present Use Sold As-Is
Exposure Northwest
Private Pool Yes
Building
Lot Description 1/4 to 1/2 Acre, Paved Road, Private Road, Sidewalks, Irregular Lot, Cul-De-Sac
Story 1.00
Foundation CBS, Stone, Block
Unit Floor 1
Construction Status Resale
Schools
Elementary Schools Panther Run Elementary School
Middle Schools Polo Park Middle School
High Schools Palm Beach Central High School
Others
Pets Allowed Restricted
HOA Fee Include Common Areas,Other,Reserve Funds,Recrtnal Facility,Management Fees,Cable,Insurance-Other,Manager,Roof Maintenance,Security,Trash Removal,Common R.E. Tax,Lawn Care,Maintenance-Exterior
Senior Community No Hopa
Restrictions Lease OK w/Restrict
Security Features Entry Card,Private Guard,Security Sys-Owned,Gate - Manned
Acceptable Financing Cash, Conventional
Horse Property No
Membership Fee Required No
Listing Terms Cash, Conventional
Financing Cash,Conventional
Pets Allowed Up to 2 Pets, 41 lb to 50 lb Pet
Read Less
Want to know what your home might be worth? Contact us for a FREE valuation!

Our team is ready to help you sell your home for the highest possible price ASAP





