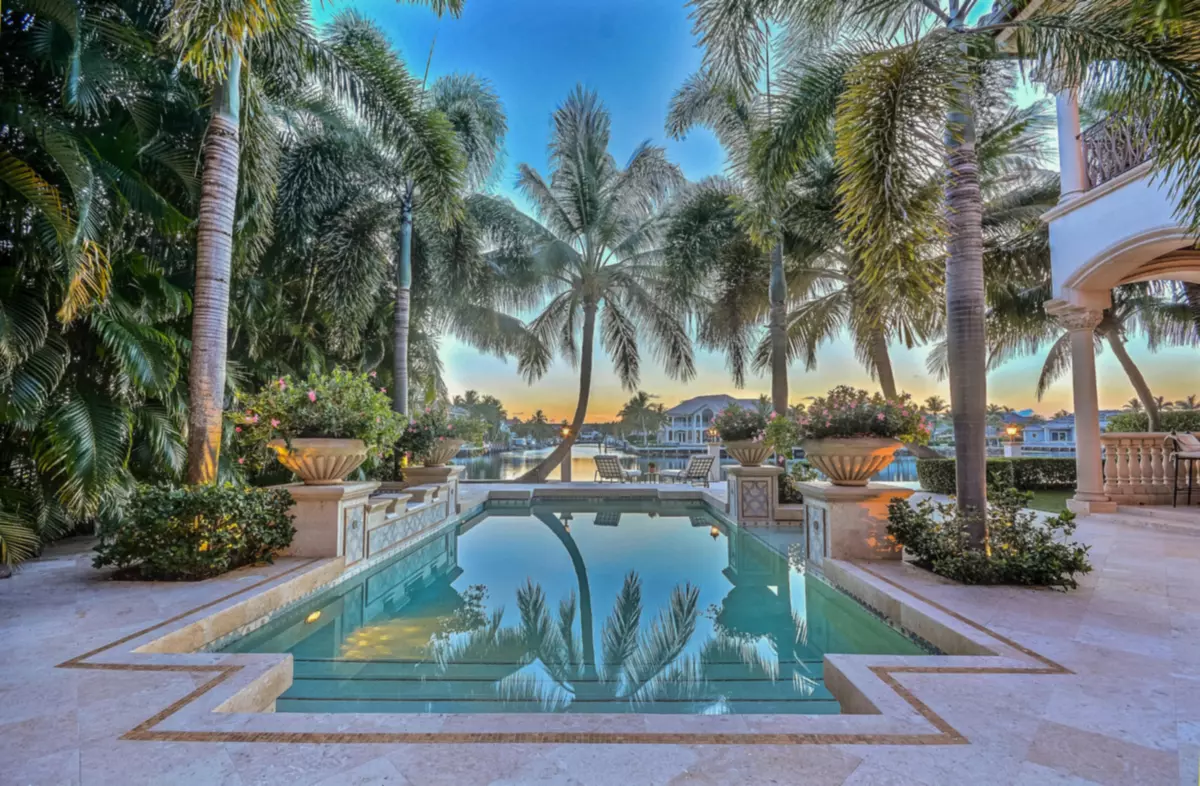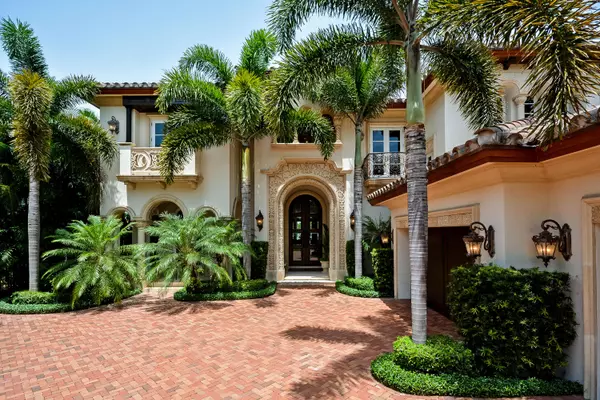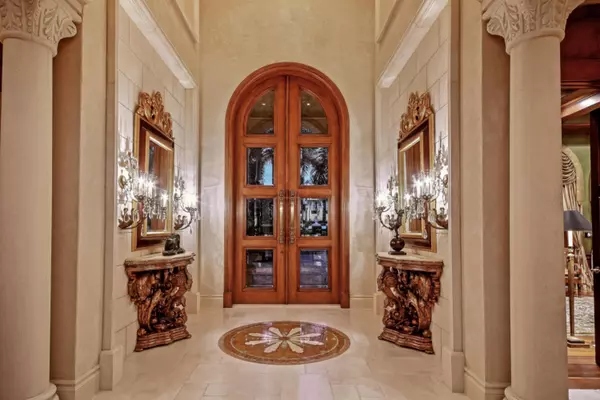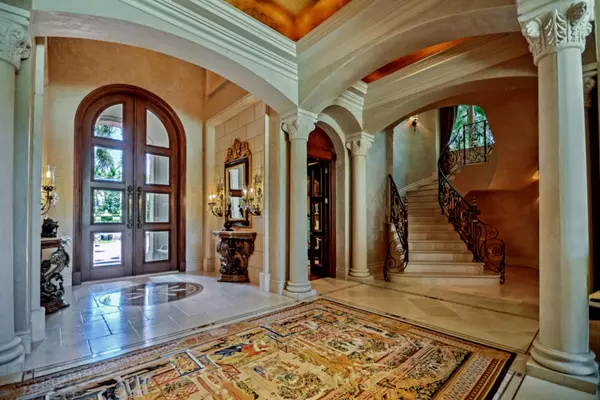Bought with Mizner Grande Realty LLC
$6,550,000
$7,250,000
9.7%For more information regarding the value of a property, please contact us for a free consultation.
2342 S Ocean BLVD Highland Beach, FL 33487
4 Beds
4.2 Baths
8,405 SqFt
Key Details
Sold Price $6,550,000
Property Type Single Family Home
Sub Type Single Family Detached
Listing Status Sold
Purchase Type For Sale
Square Footage 8,405 sqft
Price per Sqft $779
Subdivision Camelot On Atlantic
MLS Listing ID RX-10145214
Sold Date 06/01/16
Style Mediterranean
Bedrooms 4
Full Baths 4
Half Baths 2
Construction Status New Construction
HOA Y/N No
Year Built 2005
Annual Tax Amount $58,578
Tax Year 2014
Property Description
ALMOST ONE HALF ACRE - DEEDED PRIVATE OCEAN ACCESS.EXTRAORDINARY PROFESSIONALLY FURNISHED & DECORATED INTRACOASTAL GATED RESIDENCE ON S OCEAN BLVD. UNOBSTRUCTED WATER VIEWS. 4BR, 6.2 BATHS,LIBRARY, WINE, GRAND MEDIA & BILLARD'S ROOMS. RARE PROTECTED 22x60 YACHT BASIN ON NORTH SIDE. TWO STORY FOYER SHOWCASES ELABORATE CEILINGS/LIVING RM W/STONE FIREPLACE; REPLICA VANDERBILT BILTMORE ESTATE CHANDELIER. CHEF'S KITCHEN INCLUDES MAPLE CABINETRY,PREPARATION ISLAND, BREAKFAST BAR, BUTLER'S PANTRY AND HIGH END APPLIANCES. 2ND STORY GRAND MASTER SUITE WITH ICW BALCONY; SEPARATE HIS/HER'S BATHROOMS W/CUSTOM BUILT-INS. 3 ADDITIONAL 2ND STORY BEDROOM SUITES- TUSCAN INSPIRED-VENETIAN PLASTER - GUEST BALCONY OVERLOOKING POOL PATIO. STUNNING COVERED POOL PATIO ENTERTAINMENT/BBQ AREA. 24 HOUR NOTICE.
Location
State FL
County Palm Beach
Community Camelot On Atlantic
Area 4150
Zoning RS
Rooms
Other Rooms Den/Office, Family, Laundry-Util/Closet, Media, Recreation
Master Bath 2 Master Baths, Bidet, Dual Sinks, Mstr Bdrm - Sitting, Mstr Bdrm - Upstairs, Separate Shower, Whirlpool Spa
Interior
Interior Features Custom Mirror, Elevator, Fireplace(s), Foyer, French Door, Kitchen Island, Laundry Tub, Pantry, Roman Tub, Split Bedroom, Volume Ceiling, Walk-in Closet
Heating Central, Zoned
Cooling Electric, Reverse Cycle, Zoned
Flooring Carpet, Marble
Furnishings Furnished
Exterior
Garage Spaces 4.0
Pool Inground, Spa
Community Features Sold As-Is, Title Insurance
Utilities Available Cable, Gas Natural, Public Sewer, Public Water
Amenities Available None
Waterfront Description Intracoastal
Water Access Desc Private Dock,Up to 60 Ft Boat
View Intracoastal
Roof Type Barrel,Concrete Tile
Present Use Sold As-Is,Title Insurance
Exposure East
Private Pool Yes
Building
Lot Description 1/4 to 1/2 Acre
Story 2.00
Foundation CBS
Construction Status New Construction
Others
Pets Allowed Yes
Senior Community No Hopa
Restrictions None
Security Features Entry Phone,Gate - Unmanned,Motion Detector,Security Sys-Owned
Acceptable Financing Cash, Conventional
Horse Property No
Membership Fee Required No
Listing Terms Cash, Conventional
Financing Cash,Conventional
Read Less
Want to know what your home might be worth? Contact us for a FREE valuation!

Our team is ready to help you sell your home for the highest possible price ASAP





