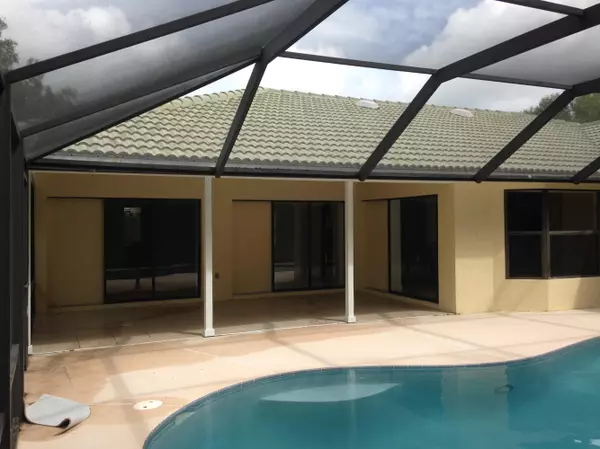Bought with Engel & Volkers Stuart
$216,000
$229,000
5.7%For more information regarding the value of a property, please contact us for a free consultation.
1328 SW Cedar CV Port Saint Lucie, FL 34986
3 Beds
2 Baths
2,066 SqFt
Key Details
Sold Price $216,000
Property Type Single Family Home
Sub Type Single Family Detached
Listing Status Sold
Purchase Type For Sale
Square Footage 2,066 sqft
Price per Sqft $104
Subdivision St. Lucie West Plat #2 Country Club Estates
MLS Listing ID RX-10073485
Sold Date 03/06/15
Style Plantation
Bedrooms 3
Full Baths 2
Construction Status Resale
HOA Fees $122/mo
HOA Y/N Yes
Year Built 1988
Annual Tax Amount $4,553
Tax Year 2013
Lot Size 10,890 Sqft
Property Description
Outstanding opportunity to live in prestigious PGA Country Club Estates in recently remodeled pool home.Fabulous open floor plan w/ formal living & dining room plus large family with impressive kitchen.New GE Stainless Steel Appl,tasteful cherry wood cabinets,plenty of cabinet space & sep. pantry,gorgeous wrap around granite counters perfect for entertaining.New interior & exterior paint,new Carrier AC unit,newer S tile roof 2006.Large 30 x 15 pool w/ new marsite,new pump,new screens in large enclosed patio plus covered lanai,private shaded backyard w/ wonderful mature Maple trees creates very peaceful setting.Bathrooms have granite counters & wood cabinets,Master bathroom has dual sinks,sep. shower & tub.Remodeled by Homecrete Homes known for quality & integrity workmanship.
Location
State FL
County St. Lucie
Area 7500
Zoning RS
Rooms
Other Rooms Family, Laundry-Inside
Master Bath Dual Sinks, Separate Shower, Separate Tub
Interior
Interior Features Ctdrl/Vault Ceilings, Entry Lvl Lvng Area, Foyer, Laundry Tub, Pantry, Split Bedroom, Volume Ceiling, Walk-in Closet
Heating Central, Electric
Cooling Central, Electric, Paddle Fans
Flooring Carpet, Ceramic Tile
Furnishings Unfurnished
Exterior
Parking Features Garage - Attached
Garage Spaces 2.0
Pool Freeform, Inground, Screened
Utilities Available Cable, Electric, Public Sewer, Public Water
Amenities Available Clubhouse, Golf Course, Pool, Street Lights, Tennis
Waterfront Description None
Roof Type S-Tile
Exposure N
Private Pool Yes
Building
Lot Description 1/4 to 1/2 Acre
Story 1.00
Foundation CBS
Unit Floor 1
Construction Status Resale
Others
Pets Allowed Yes
HOA Fee Include Cable,Common Areas
Senior Community No Hopa
Restrictions Buyer Approval,Interview Required,Lease OK w/Restrict,Tenant Approval
Security Features Gate - Manned
Acceptable Financing Cash, Conventional, FHA
Horse Property No
Membership Fee Required No
Listing Terms Cash, Conventional, FHA
Financing Cash,Conventional,FHA
Pets Allowed Up to 2 Pets
Read Less
Want to know what your home might be worth? Contact us for a FREE valuation!

Our team is ready to help you sell your home for the highest possible price ASAP





