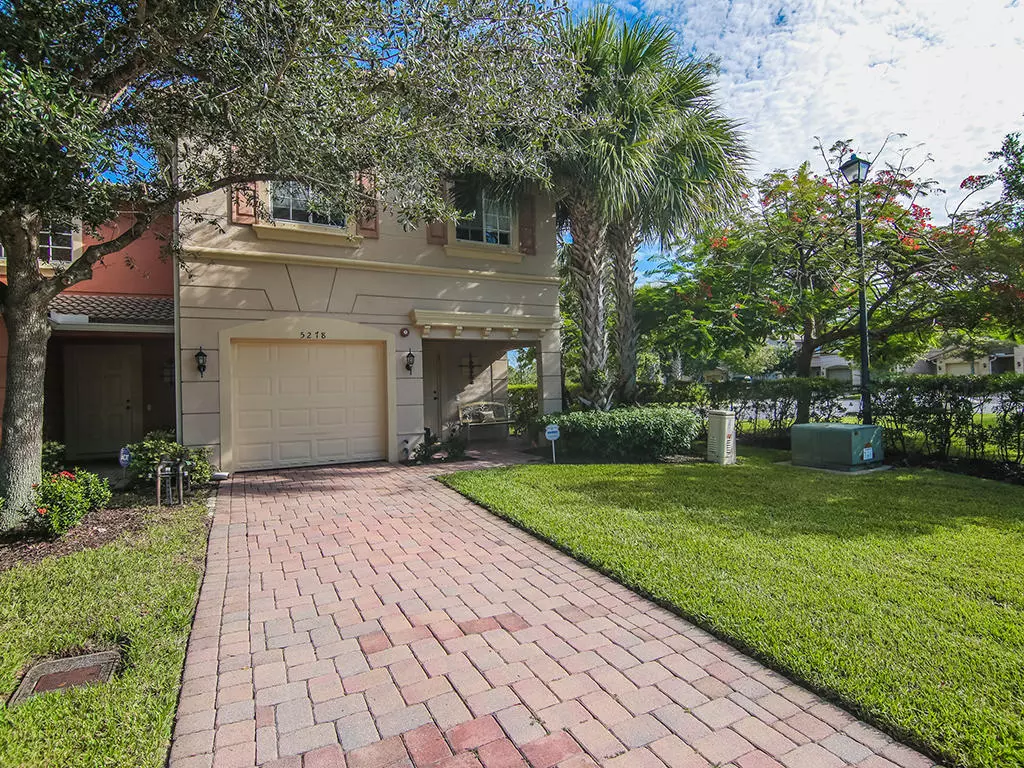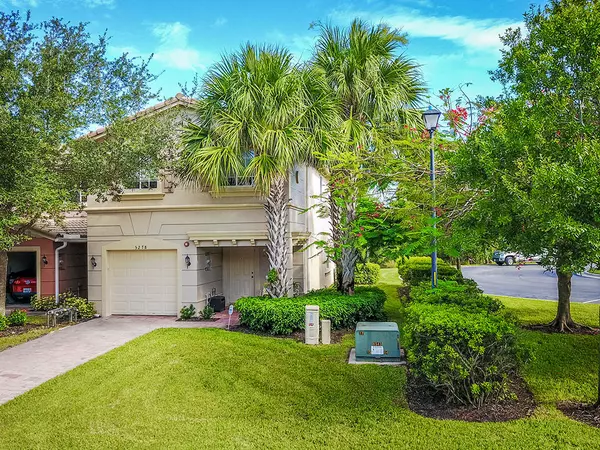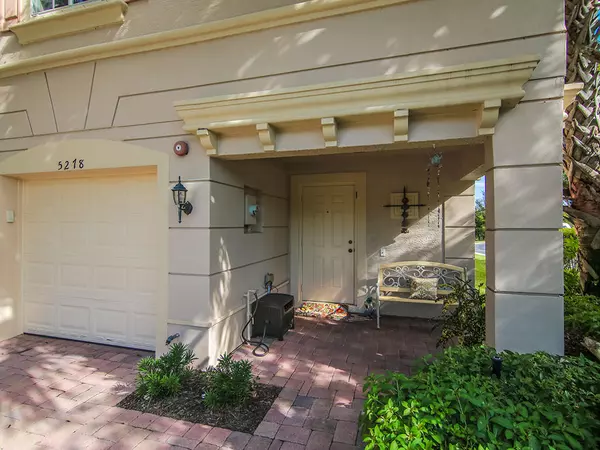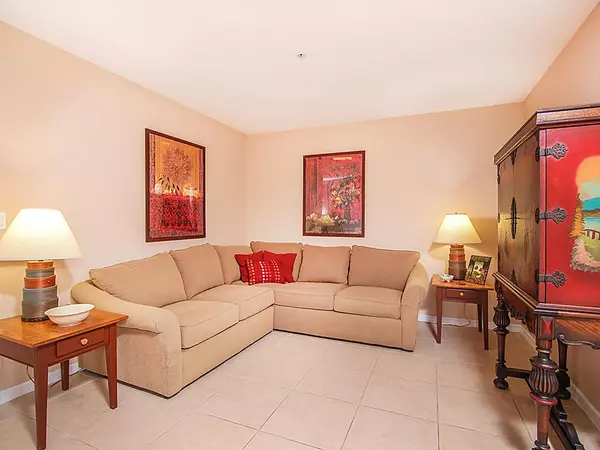Bought with RE/MAX Properties
$237,000
$249,500
5.0%For more information regarding the value of a property, please contact us for a free consultation.
5278 SE Mitchell LN Stuart, FL 34997
3 Beds
2.1 Baths
1,868 SqFt
Key Details
Sold Price $237,000
Property Type Townhouse
Sub Type Townhouse
Listing Status Sold
Purchase Type For Sale
Square Footage 1,868 sqft
Price per Sqft $126
Subdivision Martin Crossing
MLS Listing ID RX-10356296
Sold Date 10/23/17
Bedrooms 3
Full Baths 2
Half Baths 1
Construction Status Resale
HOA Fees $185/mo
HOA Y/N Yes
Year Built 2006
Annual Tax Amount $1,085
Tax Year 2016
Lot Size 2,222 Sqft
Property Description
Welcome to your beautiful Centex Chile model 3BR/2.5BA/1CG end unit townhome on cul de sac, in Stuart's much desired neighborhood of Martins Crossing! Your eat-in kitchen features granite counters, Whirlpool SS appliances, snack bar, tile flooring and pantry. The formal Dining Room has ceiling fan and opens to the formal Living Room, both w/neutral tile flooring. A large Master Bedroom with walk-in closet and sitting room has new neutral carpet, window treatments and ceiling fan! The Master Bath is complete with shower, double vanity and tile flooring. Large loft that would make a great office or play area and Laundry Room w/ Whirlpool washer & dryer. Superb amenities include a community resort-style pool, tennis courts and play area! Brinks alarm system and storm shutters.
Location
State FL
County Martin
Area 7 - Stuart - South Of Indian St
Zoning Res
Rooms
Other Rooms Attic, Den/Office, Laundry-Inside
Master Bath Dual Sinks, Mstr Bdrm - Upstairs, Separate Shower
Interior
Interior Features Built-in Shelves, Fire Sprinkler, Pantry, Upstairs Living Area, Walk-in Closet
Heating Central, Electric
Cooling Ceiling Fan, Central, Electric
Flooring Carpet, Ceramic Tile
Furnishings Unfurnished
Exterior
Exterior Feature Open Patio
Parking Features Driveway, Garage - Attached
Garage Spaces 1.0
Community Features Sold As-Is
Utilities Available Cable, Electric, Public Sewer, Public Water
Amenities Available Pool, Tennis
Waterfront Description None
View Other
Roof Type Barrel
Present Use Sold As-Is
Exposure Southeast
Private Pool No
Building
Lot Description < 1/4 Acre
Story 2.00
Foundation CBS
Construction Status Resale
Schools
Elementary Schools Pinewood Elementary School
Middle Schools Dr. David L. Anderson Middle School
High Schools Martin County High School
Others
Pets Allowed Yes
Senior Community No Hopa
Security Features Burglar Alarm
Acceptable Financing Cash, Conventional, FHA, VA
Horse Property No
Membership Fee Required No
Listing Terms Cash, Conventional, FHA, VA
Financing Cash,Conventional,FHA,VA
Pets Allowed 31 lb to 40 lb Pet, Up to 2 Pets
Read Less
Want to know what your home might be worth? Contact us for a FREE valuation!

Our team is ready to help you sell your home for the highest possible price ASAP





