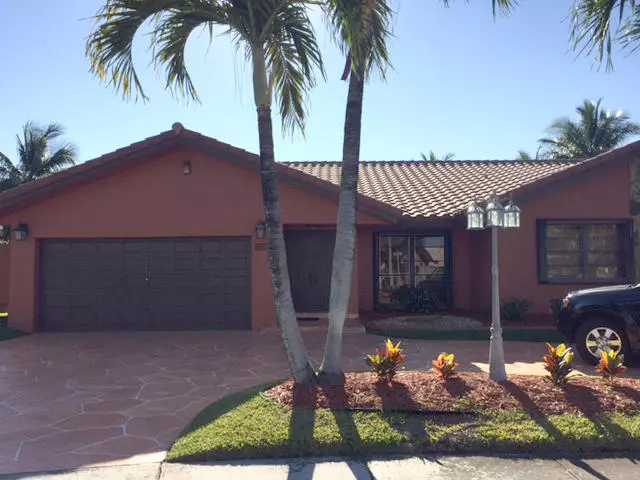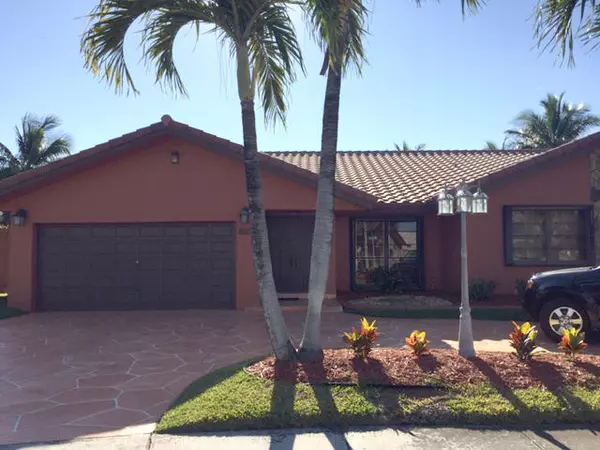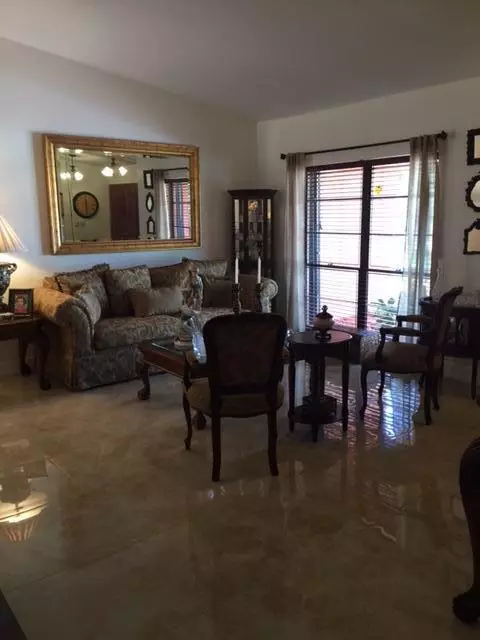Bought with Luxe Properties
$525,000
$550,000
4.5%For more information regarding the value of a property, please contact us for a free consultation.
9695 SW 119th CT Miami, FL 33186
4 Beds
2.1 Baths
2,550 SqFt
Key Details
Sold Price $525,000
Property Type Single Family Home
Sub Type Single Family Detached
Listing Status Sold
Purchase Type For Sale
Square Footage 2,550 sqft
Price per Sqft $205
Subdivision Mariangel Unit 1
MLS Listing ID RX-10322641
Sold Date 08/28/17
Style Mediterranean,Spanish
Bedrooms 4
Full Baths 2
Half Baths 1
Construction Status Resale
HOA Y/N No
Year Built 1987
Annual Tax Amount $4,478
Tax Year 2016
Property Sub-Type Single Family Detached
Property Description
Custom built home by current sellers. 3 yr old barrel tile roof. Brand new air conditioner, less than 6 months old. Titan electric system. New Dishwasher, washer and dryer. Rectified 24x24 porcelain tile throughout entire house. Bathrooms completely remodeled. Kitchen completely remodeled with side by side refrigerator and freezer. All upgraded lighting and fixtures. Freshly painted neutral colors. All new ceiling fans. Water filter system. Sprinkler system operates with Well water. Hurricane accordion shutters.Access to attic (from garage)with pull down staircase. Attic above garage is floored and lit for tons of storage. Huge exterior shed painted to match color of home. Shed has electricity. Mature lush landscaping around the property. Oversized pool recently resurfaced. Private and
Location
State FL
County Miami-dade
Area 2590
Zoning 0100
Rooms
Other Rooms Family, Laundry-Inside, Garage Converted
Master Bath Spa Tub & Shower, Mstr Bdrm - Sitting, Mstr Bdrm - Ground, Bidet, Dual Sinks
Interior
Interior Features Walk-in Closet, Roman Tub
Heating Central, Electric
Cooling Electric, Central, Ceiling Fan
Flooring Tile
Furnishings Furniture Negotiable
Exterior
Exterior Feature Fence, Auto Sprinkler, Shutters, Zoned Sprinkler, Well Sprinkler
Parking Features Driveway, Drive - Circular
Pool Inground
Community Features Sold As-Is
Utilities Available Electric, Public Sewer, Cable, Public Water
Amenities Available Bike - Jog, Sidewalks
Waterfront Description None
View Pool, Garden
Roof Type Barrel
Present Use Sold As-Is
Exposure West
Private Pool Yes
Building
Lot Description 1/4 to 1/2 Acre
Story 1.00
Foundation CBS
Construction Status Resale
Schools
High Schools Killian Senior High School
Others
Pets Allowed Yes
Senior Community No Hopa
Restrictions None
Security Features None
Acceptable Financing Cash, VA, FHA, Conventional
Horse Property No
Membership Fee Required No
Listing Terms Cash, VA, FHA, Conventional
Financing Cash,VA,FHA,Conventional
Read Less
Want to know what your home might be worth? Contact us for a FREE valuation!

Our team is ready to help you sell your home for the highest possible price ASAP





