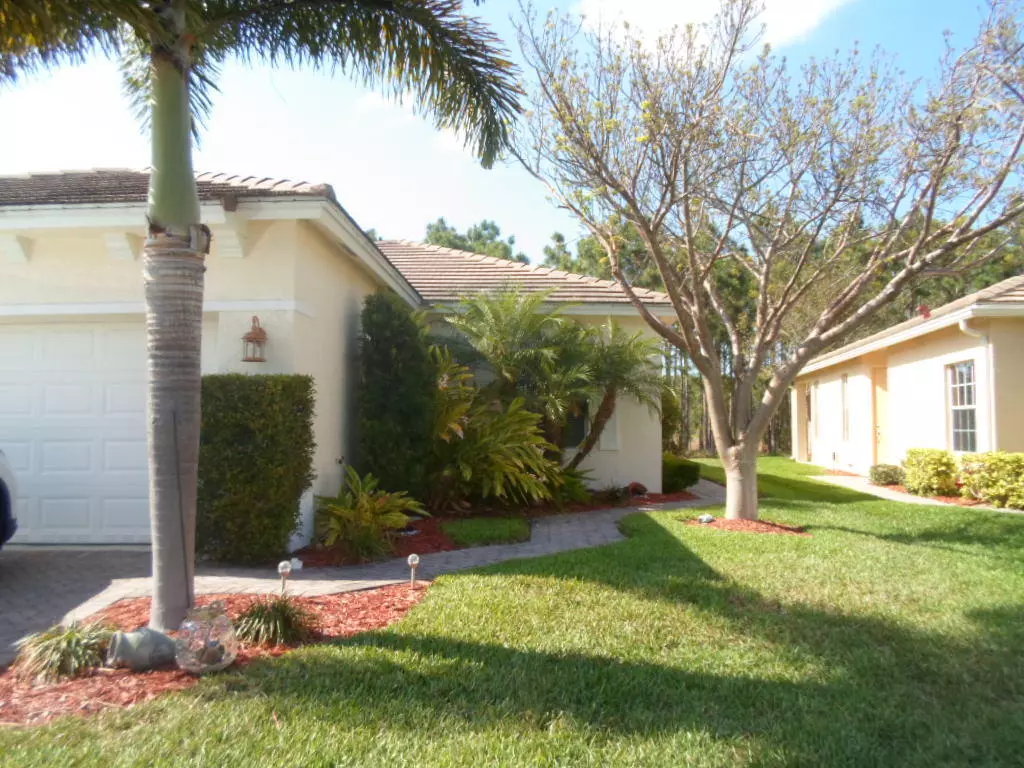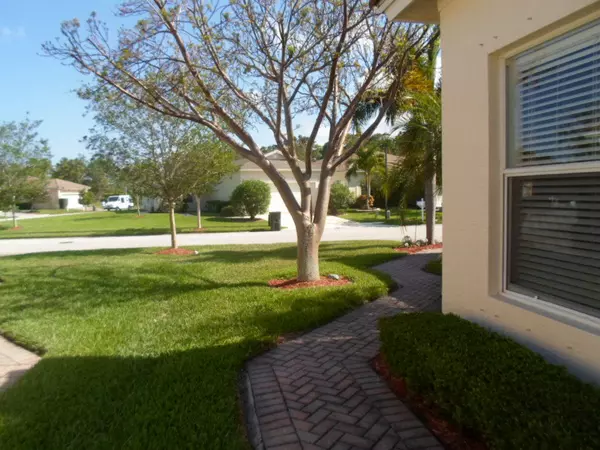Bought with RE/MAX Realty Services
$189,500
$189,000
0.3%For more information regarding the value of a property, please contact us for a free consultation.
206 SW Maclay WAY Saint Lucie West, FL 34986
3 Beds
2 Baths
1,552 SqFt
Key Details
Sold Price $189,500
Property Type Single Family Home
Sub Type Single Family Detached
Listing Status Sold
Purchase Type For Sale
Square Footage 1,552 sqft
Price per Sqft $122
Subdivision Lake Forest Pointe
MLS Listing ID RX-10331165
Sold Date 06/30/17
Bedrooms 3
Full Baths 2
Construction Status Resale
HOA Fees $150/mo
HOA Y/N Yes
Year Built 2004
Annual Tax Amount $3,272
Tax Year 2016
Lot Size 6,098 Sqft
Property Description
Nestled in the popular gated community of Lake Forest Pointe in St Lucie West. This home shows like a Model!Beautifully updated this home boasts of a very open floor plan that just flows. The inside is painted with Neutral colors and has crown molding through out the home. Huge tiled shower in Master Bath with dual vanities. Floors are all tiled in wet areas. Bedrooms have new Berber carpet. Private back yard with Preserve views. Very large kitchen with tons of cabinet space and $5,000 worth of new smudge free kitchen appliances! Gas hot water heater replaced 2 years ago. Home was recently painted outside. Also includes New Hurricane Shutters. The Hoa Fee is very reasonable and includes, pool, lawn care, basic cable, and guard gate. Very convenient to all shopping, dining and so much more!
Location
State FL
County St. Lucie
Community Lake Forest Pointe
Area 7500
Zoning PUD
Rooms
Other Rooms Den/Office, Great, Laundry-Inside, Laundry-Util/Closet
Master Bath Dual Sinks, Mstr Bdrm - Ground, Separate Shower
Interior
Interior Features Bar, Entry Lvl Lvng Area, Pantry, Roman Tub, Split Bedroom, Volume Ceiling, Walk-in Closet
Heating Central, Electric
Cooling Ceiling Fan, Central, Electric
Flooring Carpet, Ceramic Tile, Laminate
Furnishings Furniture Negotiable
Exterior
Garage Spaces 2.0
Utilities Available Cable, Electric, Public Sewer, Public Water
Amenities Available Clubhouse, Community Room, Fitness Center, Manager on Site, Pool, Street Lights
Waterfront Description None
Exposure Southeast
Private Pool No
Building
Lot Description < 1/4 Acre
Story 1.00
Foundation Block, CBS
Construction Status Resale
Others
Pets Allowed Yes
Senior Community No Hopa
Restrictions Buyer Approval,No Truck/RV,Pet Restrictions
Acceptable Financing Cash, Conventional, FHA, VA
Horse Property No
Membership Fee Required No
Listing Terms Cash, Conventional, FHA, VA
Financing Cash,Conventional,FHA,VA
Read Less
Want to know what your home might be worth? Contact us for a FREE valuation!

Our team is ready to help you sell your home for the highest possible price ASAP





