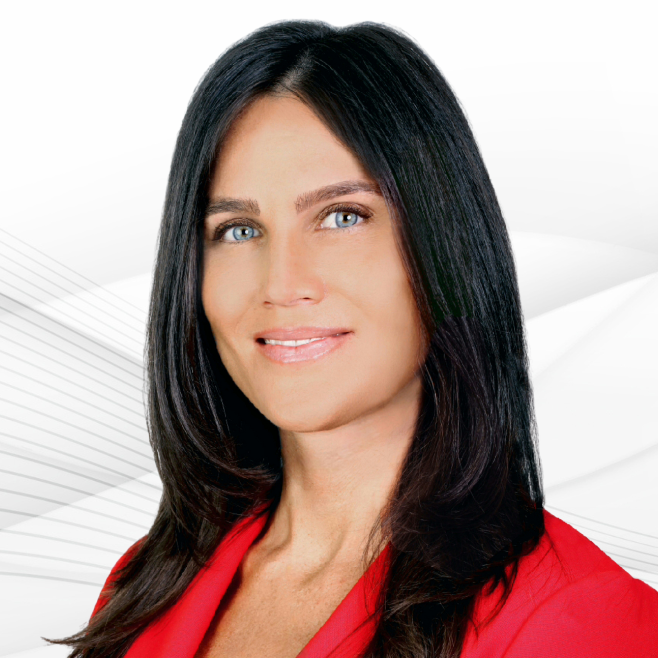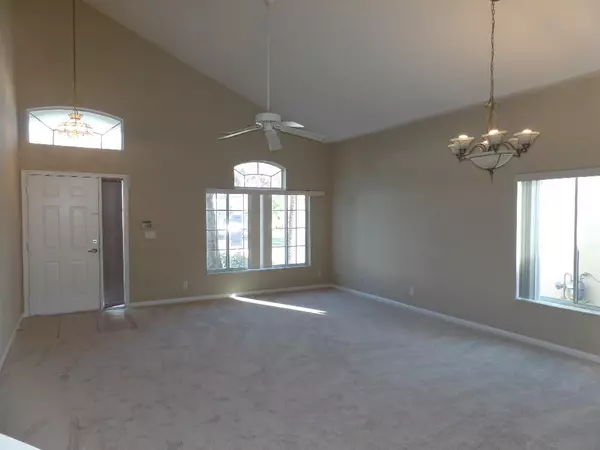Bought with RE/MAX of Stuart - Palm City
$263,500
$269,000
2.0%For more information regarding the value of a property, please contact us for a free consultation.
2510 SE Springtree PL Stuart, FL 34997
3 Beds
2.1 Baths
1,816 SqFt
Key Details
Sold Price $263,500
Property Type Single Family Home
Sub Type Single Family Detached
Listing Status Sold
Purchase Type For Sale
Square Footage 1,816 sqft
Price per Sqft $145
Subdivision Springtree
MLS Listing ID RX-10197688
Sold Date 03/24/16
Style Contemporary,Multi-Level,Traditional
Bedrooms 3
Full Baths 2
Half Baths 1
Construction Status New Construction
HOA Fees $135/mo
HOA Y/N Yes
Year Built 2001
Annual Tax Amount $3,727
Tax Year 2015
Lot Size 5,488 Sqft
Property Sub-Type Single Family Detached
Property Description
Location, Location. Looking for a newer move in condition home with in-ground pool? This home offer living room and dining area, open kitchen to large family room, inside laundry room, large screened pool deck and beautiful in-ground pool. Open kitchen with wood cabinets to breakfast area and family room. All good size bedrooms. Master bedroom with walk in closet. Master bathroom with marble double vanity and step down shower and separate tub. Ceramic tile flooring at foyer and breakfast area and kitchen and all bathrooms. Move in condition, just freshly painted and new carpet flooring. All screened beautiful in-ground pool and large pool deck for your entertaining. Large fenced back yard. Located inside of good quite gated community. This is a Fannie Mae property; Check Homepath.com.
Location
State FL
County Martin
Area 7 - Stuart - South Of Indian St
Zoning Residential
Rooms
Other Rooms Family, Great, Laundry-Inside, Laundry-Util/Closet
Master Bath Dual Sinks, Mstr Bdrm - Upstairs, Separate Shower, Separate Tub
Interior
Interior Features Ctdrl/Vault Ceilings, Pantry, Roman Tub, Split Bedroom, Upstairs Living Area, Volume Ceiling, Walk-in Closet
Heating Central, Electric
Cooling Central, Electric
Flooring Carpet, Ceramic Tile
Furnishings Unfurnished
Exterior
Exterior Feature Fence, Open Patio
Parking Features 2+ Spaces, Driveway, Garage - Attached, Vehicle Restrictions
Garage Spaces 2.0
Pool Concrete, Inground, Screened
Community Features Bank Owned, Corporate Owned, Institution Owned, Sold As-Is
Utilities Available Cable, Gas Natural, Public Sewer, Public Water
Amenities Available Bike - Jog, Picnic Area
Waterfront Description None
Roof Type Comp Shingle
Present Use Bank Owned,Corporate Owned,Institution Owned,Sold As-Is
Exposure North
Private Pool Yes
Building
Lot Description < 1/4 Acre, 1/4 to 1/2 Acre, Paved Road, West of US-1
Story 2.00
Foundation Block, CBS, Concrete
Construction Status New Construction
Others
Pets Allowed Restricted
HOA Fee Include Common Areas,Management Fees
Senior Community No Hopa
Restrictions Buyer Approval,Commercial Vehicles Prohibited,Interview Required,Lease OK w/Restrict,No Truck/RV,Other,Pet Restrictions,Tenant Approval
Security Features Gate - Unmanned
Acceptable Financing Cash, Conventional, FHA
Horse Property No
Membership Fee Required No
Listing Terms Cash, Conventional, FHA
Financing Cash,Conventional,FHA
Read Less
Want to know what your home might be worth? Contact us for a FREE valuation!

Our team is ready to help you sell your home for the highest possible price ASAP






