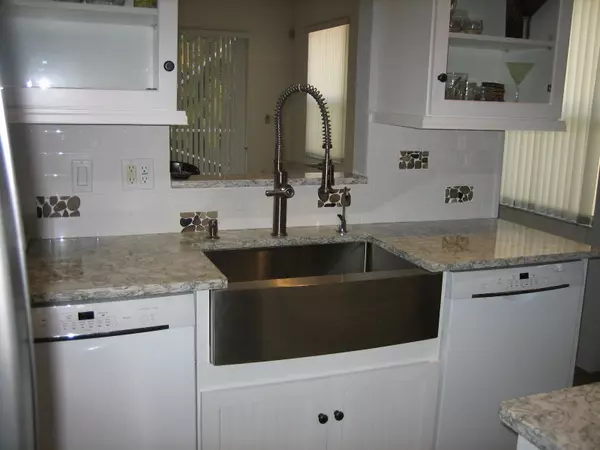Bought with Vista Realty
$259,000
$269,900
4.0%For more information regarding the value of a property, please contact us for a free consultation.
5189 Brookview DR Boynton Beach, FL 33437
3 Beds
2 Baths
1,767 SqFt
Key Details
Sold Price $259,000
Property Type Single Family Home
Sub Type Single Family Detached
Listing Status Sold
Purchase Type For Sale
Square Footage 1,767 sqft
Price per Sqft $146
Subdivision Brookside At Indian Spring
MLS Listing ID RX-10307004
Sold Date 05/24/17
Style Mediterranean
Bedrooms 3
Full Baths 2
Construction Status Resale
HOA Fees $424/mo
HOA Y/N Yes
Year Built 1996
Annual Tax Amount $2,405
Tax Year 2016
Lot Size 5,897 Sqft
Property Description
Open,spacious & very bright home,boasts a truly chef delight kitchen,w/ 1.5 inch quartz counter tops, w/plenty of large wood cabinetry, all newer appliances, 2 dishwashers w/farm sink, smooth cook top w/pot filler, double ovens center island,room for stools,steps away from the open great room w/vaulted ceilings & skylights for additional light, step out onto your screen enclosed patio w/private views of the lush landscape, home has large master w/entry to patio & bright master bath w/skylight, garden tub, dual sinks, large shower, den/ 3 bedroom w/French doors, all nestled in a quaint tree line community,close to shopping beaches, entertainment, walk to places of worship & much more, see it today & call it home tomorrow. Don't miss out on this fantastic home!!Membership is not mandatory!
Location
State FL
County Palm Beach
Area 4610
Zoning RS
Rooms
Other Rooms Great
Master Bath Dual Sinks, Mstr Bdrm - Ground, Separate Shower, Separate Tub
Interior
Interior Features Built-in Shelves, Ctdrl/Vault Ceilings, Foyer, Sky Light(s), Split Bedroom, Volume Ceiling, Walk-in Closet
Heating Central
Cooling Ceiling Fan, Central
Flooring Carpet, Ceramic Tile
Furnishings Unfurnished
Exterior
Exterior Feature Auto Sprinkler, Covered Patio, Screen Porch, Screened Patio
Parking Features Garage - Attached
Garage Spaces 2.0
Community Features Sold As-Is
Utilities Available Cable, Electric Service Available, Public Sewer, Public Water, Water Available
Amenities Available Clubhouse, Community Room, Pool
Waterfront Description None
View Garden
Roof Type Barrel
Present Use Sold As-Is
Exposure South
Private Pool No
Building
Lot Description < 1/4 Acre
Story 1.00
Foundation CBS
Construction Status Resale
Others
Pets Allowed Yes
HOA Fee Include Cable,Common Areas,Lawn Care,Management Fees,Pool Service,Security,Trash Removal
Senior Community Verified
Restrictions Pet Restrictions
Security Features Burglar Alarm,Gate - Manned,Security Patrol
Acceptable Financing Cash, Conventional
Horse Property No
Membership Fee Required No
Listing Terms Cash, Conventional
Financing Cash,Conventional
Read Less
Want to know what your home might be worth? Contact us for a FREE valuation!

Our team is ready to help you sell your home for the highest possible price ASAP





