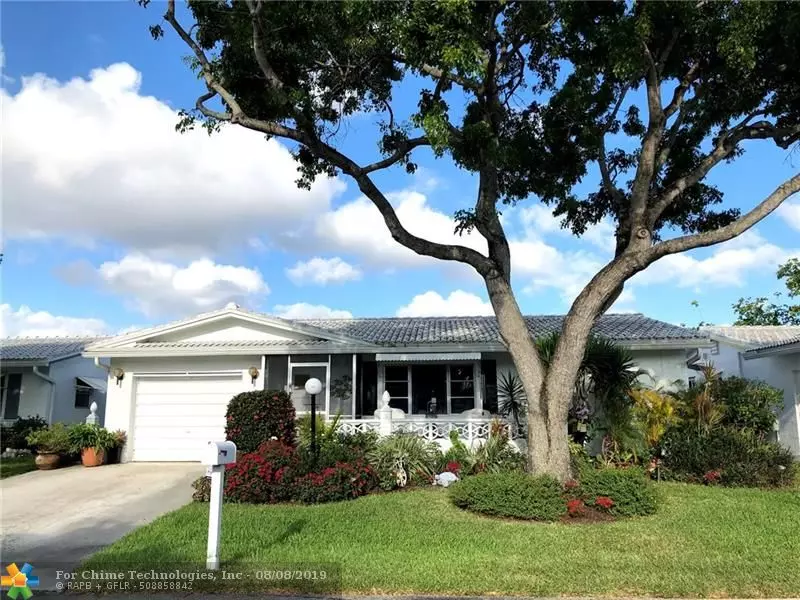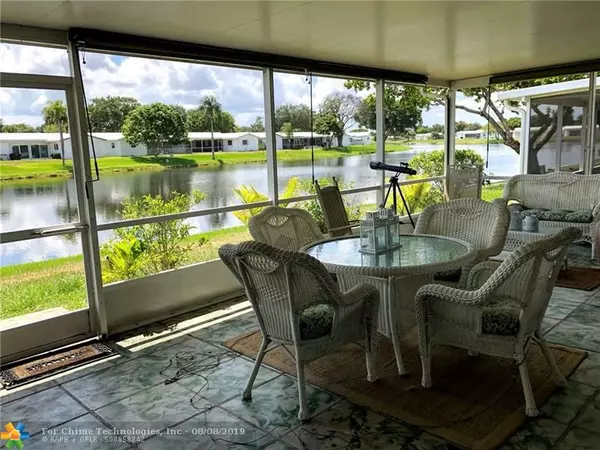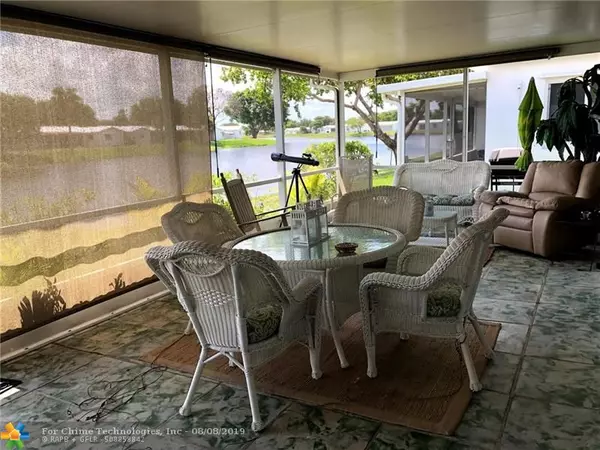$219,000
$238,400
8.1%For more information regarding the value of a property, please contact us for a free consultation.
1160 NW 90th Way Plantation, FL 33322
2 Beds
2 Baths
1,630 SqFt
Key Details
Sold Price $219,000
Property Type Single Family Home
Sub Type Single
Listing Status Sold
Purchase Type For Sale
Square Footage 1,630 sqft
Price per Sqft $134
Subdivision Lauderdale West Sec 4 88-
MLS Listing ID F10177935
Sold Date 10/30/19
Style WF/No Ocean Access
Bedrooms 2
Full Baths 2
Construction Status Resale
HOA Fees $310/mo
HOA Y/N Yes
Year Built 1978
Annual Tax Amount $2,168
Tax Year 2018
Lot Size 2,250 Sqft
Property Description
READY FOR YOUR PERSONAL TOUCH*EXTENDED LAKEVIEW MODEL*** OVERLOOKING BEAUTIFUL EXPANSIVE WATER VIEW***LANDSCAPE 360.***FRONT PORCH WITH CUSTOM DECORATIVE RAILING***2 BEDROOM/2 BATH -SPLIT BEDROOM FLOOR PLAN***1 CAR GARAGE***EXTRA BONUS ROOM CAN BE CONVERTED TO 3RD BEDROOM***CUSTOM BLINDS*** TILED SCREENED PATIO WITH SUNSETTER RETRACTABLE WINDOW COVERING***STORM AND HURRICANE PROTECTION***DOUBLE WIDE DRIVEWAY***FULL SIZE WASHER/DRYER***NEWER ROOF AND A/C ***55+ COMMUNITY, 20% DOWN ***FREE BASIC CABLE***COURTESY BUS ***ACTIVE CLUBHOUSE, 2 POOLS, TENNIS, SHUFFLE BOARD, POOL TABLES, PING PONG TABLES, CARD ROOMS, SHOWS, FITNESS CENTER AND MUCH MORE***LOCATED NEAR SHOPPING, BANKS, RESTAURANTS***ASSOCIATION CARES FOR LAWN, OUTSIDE MAINTENANCE & ROOF ETC.
Location
State FL
County Broward County
Community Lauderdale West
Area Plantation (3680-3690;3760-3770;3860-3870)
Zoning PRD-8Q
Rooms
Bedroom Description 2 Master Suites,At Least 1 Bedroom Ground Level,Entry Level,Master Bedroom Ground Level
Other Rooms Attic, Family Room, Florida Room, Utility/Laundry In Garage
Dining Room Breakfast Area, Dining/Living Room, L Shaped Dining
Interior
Interior Features First Floor Entry, Other Interior Features, Pantry, Split Bedroom, Walk-In Closets
Heating Central Heat, Electric Heat
Cooling Ceiling Fans, Central Cooling, Electric Cooling
Flooring Ceramic Floor
Equipment Dishwasher, Disposal, Dryer, Electric Range, Electric Water Heater, Microwave, Refrigerator, Smoke Detector, Washer
Furnishings Partially Furnished
Exterior
Exterior Feature Awnings, Exterior Lighting, Open Porch, Patio, Screened Porch, Storm/Security Shutters
Parking Features Attached
Garage Spaces 1.0
Waterfront Description Canal Front,Canal Width 81-120 Feet
Water Access Y
Water Access Desc None
View Canal
Roof Type Curved/S-Tile Roof
Private Pool No
Building
Lot Description Less Than 1/4 Acre Lot
Foundation Cbs Construction
Sewer Municipal Sewer
Water Municipal Water
Construction Status Resale
Others
Pets Allowed Yes
HOA Fee Include 310
Senior Community Verified
Restrictions Assoc Approval Required,No Lease; 1st Year Owned
Acceptable Financing Cash, Conventional
Membership Fee Required No
Listing Terms Cash, Conventional
Special Listing Condition As Is
Pets Allowed Restrictions Or Possible Restrictions
Read Less
Want to know what your home might be worth? Contact us for a FREE valuation!

Our team is ready to help you sell your home for the highest possible price ASAP

Bought with United Realty Group Inc





