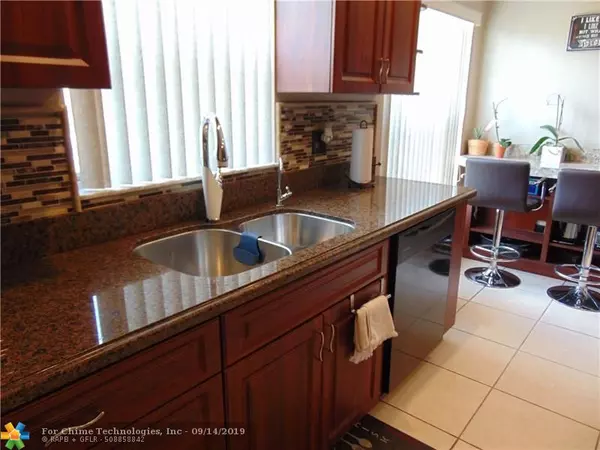$338,000
$338,000
For more information regarding the value of a property, please contact us for a free consultation.
8061 NW 47th Ct Lauderhill, FL 33351
3 Beds
2 Baths
1,734 SqFt
Key Details
Sold Price $338,000
Property Type Single Family Home
Sub Type Single
Listing Status Sold
Purchase Type For Sale
Square Footage 1,734 sqft
Price per Sqft $194
Subdivision City Of Lauderhill Sec 1
MLS Listing ID F10192042
Sold Date 10/25/19
Style WF/No Ocean Access
Bedrooms 3
Full Baths 2
Construction Status Resale
HOA Y/N No
Year Built 1977
Annual Tax Amount $2,457
Tax Year 2018
Lot Size 7,003 Sqft
Property Description
Multiply offers, highest and best by 9/18/2019. Move in ready home with 3 bedrooms & 2 bedrooms, recently upgraded along with the kitchen. Relax in the backyard with a fantastic water view of intersecting canals. Spacious living room size, new roof & A/C. Everpure water filtration in kitchen. Nice size dining room for holiday family gatherings .Master bath has multiple shower heads, and a Washlet Bidet Toilet Seat, luxury here. 6 fruit trees,1- Florida Avocado, 2-Lychee, 3- Mango King, 4- Mango Julian, 5-Sour Sap, 6-Coconut. A must see home, located in a great, quiet, family neighborhood, close to schools, shopping, entertainment, two parks. West Wind Park offers tennis courts, walking trial, playground, BBQ area, and basketball court. Veterans Park offers community pool and Nautilus rm.
Location
State FL
County Broward County
Area Tamarac/Snrs/Lderhl (3650-3670;3730-3750;3820-3850)
Rooms
Bedroom Description Entry Level
Other Rooms Family Room, Florida Room, Utility/Laundry In Garage
Dining Room Breakfast Area, Formal Dining, Snack Bar/Counter
Interior
Interior Features First Floor Entry, Other Interior Features, Split Bedroom
Heating Electric Heat, Reverse Cycle Unit
Cooling Ceiling Fans, Central Cooling, Electric Cooling
Flooring Tile Floors
Equipment Automatic Garage Door Opener, Dishwasher, Dryer, Electric Range, Electric Water Heater, Icemaker, Microwave, Other Equipment/Appliances, Purifier/Sink, Refrigerator, Self Cleaning Oven, Washer
Furnishings Unfurnished
Exterior
Exterior Feature Fence, Fruit Trees, Screened Porch
Parking Features Attached
Garage Spaces 1.0
Waterfront Description Canal Front,Intersecting Canals
Water Access Y
Water Access Desc Other
View Canal, Garden View
Roof Type Comp Shingle Roof
Private Pool No
Building
Lot Description Less Than 1/4 Acre Lot
Foundation Concrete Block Construction, Cbs Construction
Sewer Municipal Sewer
Water Municipal Water
Construction Status Resale
Schools
Elementary Schools Banyan
Middle Schools Westpine
High Schools Piper
Others
Pets Allowed Yes
Senior Community No HOPA
Restrictions Assoc Approval Required
Acceptable Financing Cash, Conventional, FHA, VA
Membership Fee Required No
Listing Terms Cash, Conventional, FHA, VA
Special Listing Condition As Is
Pets Allowed No Restrictions
Read Less
Want to know what your home might be worth? Contact us for a FREE valuation!

Our team is ready to help you sell your home for the highest possible price ASAP

Bought with Keller Williams Eagle Realty





