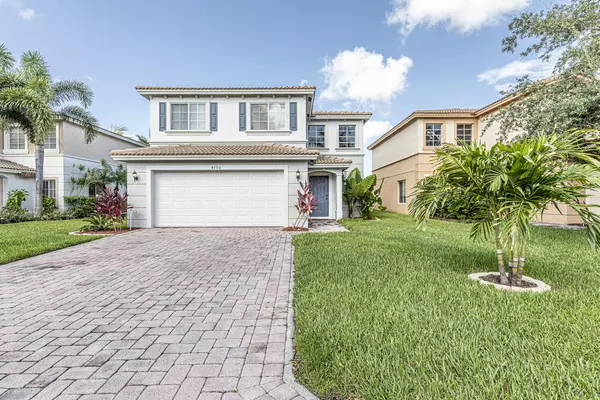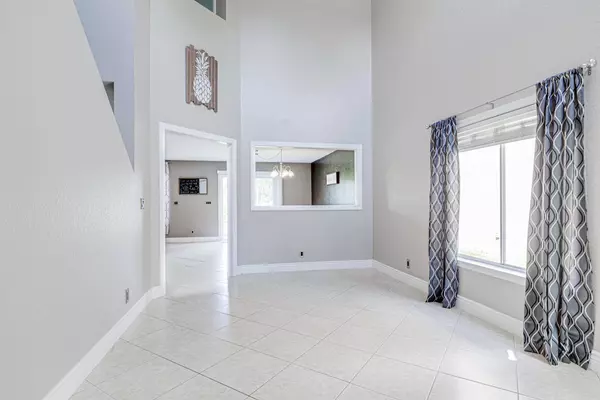Bought with RE/MAX Properties
$325,000
$330,000
1.5%For more information regarding the value of a property, please contact us for a free consultation.
4790 SE Chiles CT Stuart, FL 34997
4 Beds
2.1 Baths
2,108 SqFt
Key Details
Sold Price $325,000
Property Type Single Family Home
Sub Type Single Family Detached
Listing Status Sold
Purchase Type For Sale
Square Footage 2,108 sqft
Price per Sqft $154
Subdivision Martin Crossing
MLS Listing ID RX-10555485
Sold Date 10/24/19
Style < 4 Floors,Traditional
Bedrooms 4
Full Baths 2
Half Baths 1
Construction Status New Construction
HOA Fees $160/mo
HOA Y/N Yes
Year Built 2005
Annual Tax Amount $3,888
Tax Year 2018
Lot Size 5,749 Sqft
Property Description
TURN KEY, move in ready! This stunning home looks every bit of the pictures you see here. Walking in the home you immediately are drawn to the open feel of a 20' volume ceiling that captures light all day making it always bright inside. This home has upgraded floors thru-out, decorative lighting, custom window treatments & new tropical landscaping outside. Newer Stainless steel appliances welcome you in your kitchen as well as a BRAND NEW washer & dryer located in a separate ''closed-in'' laundry room. Kitchen has a quaint breakfast nook & high bar that has a direct view of the large BRAND NEW FULLY fenced in backyard overlooking the lake which faces west, to give you a gorgeous sunset to end every day with. Master bedroom over looks the lake as well & has his & hers walk in closet.
Location
State FL
County Martin
Area 7 - Stuart - South Of Indian St
Zoning Res
Rooms
Other Rooms Attic, Den/Office, Family, Laundry-Inside, Laundry-Util/Closet
Master Bath Combo Tub/Shower, Dual Sinks, Mstr Bdrm - Upstairs
Interior
Interior Features Bar, Entry Lvl Lvng Area, French Door, Pantry, Volume Ceiling, Walk-in Closet
Heating Central, Electric
Cooling Ceiling Fan, Central, Electric
Flooring Carpet, Ceramic Tile, Laminate
Furnishings Turnkey,Unfurnished
Exterior
Exterior Feature Auto Sprinkler, Fence, Open Patio, Open Porch, Room for Pool
Parking Features 2+ Spaces, Garage - Attached
Garage Spaces 2.0
Community Features Sold As-Is
Utilities Available Cable, Electric, Public Water
Amenities Available Fitness Center, Pool, Sidewalks, Street Lights, Tennis
Waterfront Description Lake
View Lake
Roof Type Barrel
Present Use Sold As-Is
Exposure Southeast
Private Pool No
Building
Lot Description < 1/4 Acre
Story 2.00
Foundation Block, CBS
Construction Status New Construction
Schools
Elementary Schools Port Salerno Elementary School
Middle Schools Dr. David L. Anderson Middle School
High Schools Martin County High School
Others
Pets Allowed Yes
HOA Fee Include Cable,Common Areas,Manager,Pest Control,Recrtnal Facility,Reserve Funds
Senior Community No Hopa
Restrictions Lease OK w/Restrict
Acceptable Financing Cash, Conventional, FHA, VA
Horse Property No
Membership Fee Required No
Listing Terms Cash, Conventional, FHA, VA
Financing Cash,Conventional,FHA,VA
Pets Allowed Up to 3 Pets
Read Less
Want to know what your home might be worth? Contact us for a FREE valuation!

Our team is ready to help you sell your home for the highest possible price ASAP





