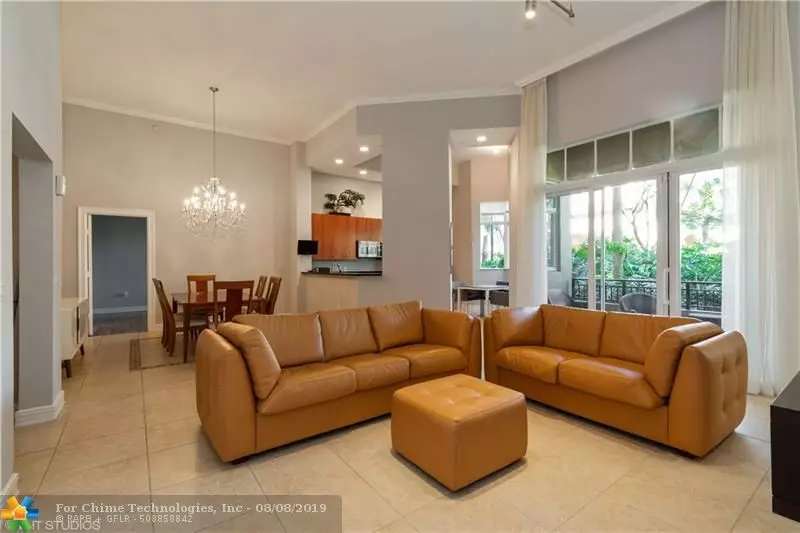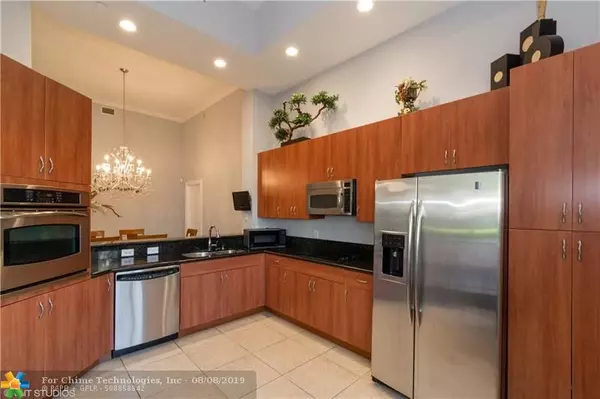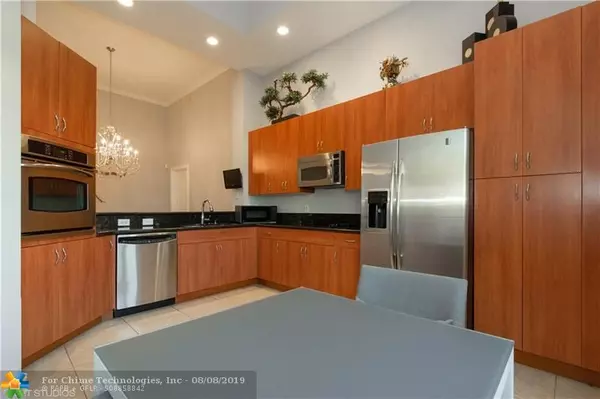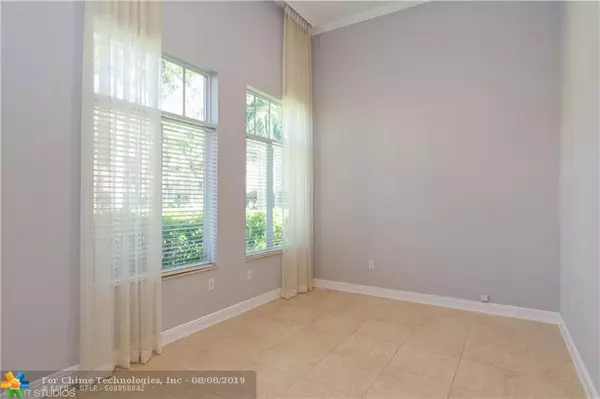$375,000
$389,000
3.6%For more information regarding the value of a property, please contact us for a free consultation.
16102 Emerald Estates Dr #101 Weston, FL 33331
2 Beds
2.5 Baths
1,742 SqFt
Key Details
Sold Price $375,000
Property Type Condo
Sub Type Condo
Listing Status Sold
Purchase Type For Sale
Square Footage 1,742 sqft
Price per Sqft $215
Subdivision Palms At Weston
MLS Listing ID F10173624
Sold Date 10/16/19
Style Condo 1-4 Stories
Bedrooms 2
Full Baths 2
Half Baths 1
Construction Status New Construction
HOA Fees $1,060/qua
HOA Y/N Yes
Year Built 2005
Annual Tax Amount $6,469
Tax Year 2018
Property Description
Great price on this stunning 1st floor corner unit in main Clubhouse building of luxurious 55+ resort style community, The Palms at Weston.Two spacious bedrooms, large den, soaring 13' ceilings, two private patios.Tastefully upgraded and freshly painted, 20x20 tile in main living areas, wood flooring in bedrooms. Remodeled kitchen, inside laundry room & plenty of storage. Largest open floor plan in The Palms. Within steps from all the amenities including swimming pool, fitness center, restaurant, card room, library, beauty salon, mailbox, and health clinic. Easy walk to grocery store, banks and restaurants and a 5 minute drive to Cleveland Clinic. Maintenance includes a $180/quarter credit for on site restaurant and a deeded double storage unit.
Location
State FL
County Broward County
Community Palms At Weston
Area Weston (3890)
Building/Complex Name Palms at Weston
Rooms
Bedroom Description 2 Master Suites,At Least 1 Bedroom Ground Level,Master Bedroom Ground Level
Other Rooms Den/Library/Office, Family Room, Storage Room, Utility Room/Laundry
Dining Room Eat-In Kitchen, Formal Dining, Snack Bar/Counter
Interior
Interior Features First Floor Entry, Closet Cabinetry, Elevator, Laundry Tub, Split Bedroom, Volume Ceilings, Walk-In Closets
Heating Central Heat, Electric Heat
Cooling Central Cooling, Electric Cooling
Flooring Tile Floors, Wood Floors
Equipment Dishwasher, Disposal, Dryer, Electric Range, Electric Water Heater, Fire Alarm, Microwave, Refrigerator, Self Cleaning Oven, Smoke Detector, Washer
Exterior
Exterior Feature High Impact Doors, Open Porch, Patio
Amenities Available Bike/Jog Path, Billiard Room, Café/Restaurant, Clubhouse-Clubroom, Elevator, Fitness Center, Extra Storage, Heated Pool, Library, Other Amenities, Pool, Sauna
Water Access N
Private Pool No
Building
Unit Features Garden View
Foundation Concrete Block Construction
Unit Floor 1
Construction Status New Construction
Others
Pets Allowed Yes
HOA Fee Include 3180
Senior Community Verified
Restrictions No Trucks/Rv'S,Okay To Lease 1st Year
Security Features Complex Fenced,Guard At Site
Acceptable Financing Cash, Conventional
Membership Fee Required No
Listing Terms Cash, Conventional
Special Listing Condition As Is, Home Warranty
Pets Allowed Restrictions Or Possible Restrictions
Read Less
Want to know what your home might be worth? Contact us for a FREE valuation!

Our team is ready to help you sell your home for the highest possible price ASAP

Bought with Helen Homes Realty LLC





