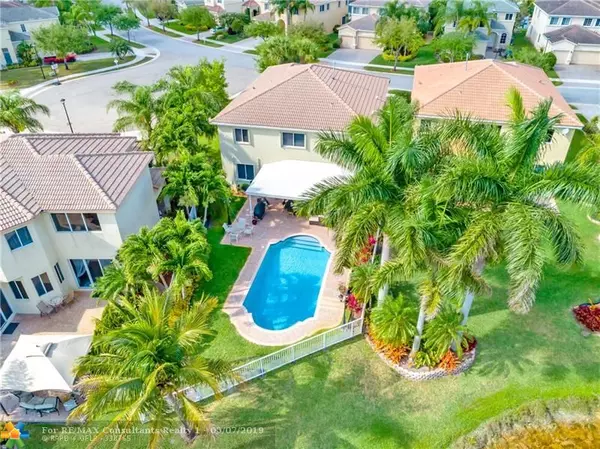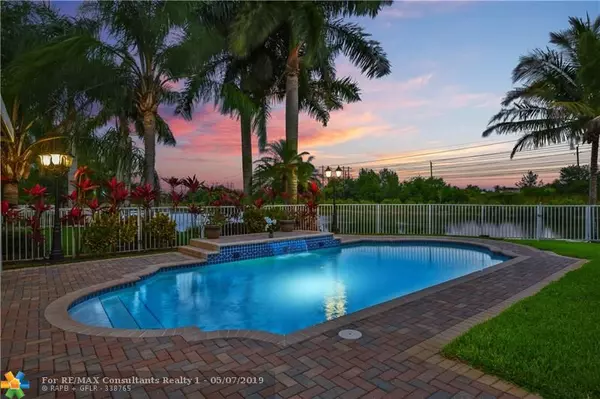$629,000
$649,000
3.1%For more information regarding the value of a property, please contact us for a free consultation.
19446 SW 65th St Pembroke Pines, FL 33332
5 Beds
4 Baths
3,267 SqFt
Key Details
Sold Price $629,000
Property Type Single Family Home
Sub Type Single
Listing Status Sold
Purchase Type For Sale
Square Footage 3,267 sqft
Price per Sqft $192
Subdivision Laguna Isles
MLS Listing ID F10171902
Sold Date 07/30/19
Style WF/Pool/No Ocean Access
Bedrooms 5
Full Baths 4
Construction Status Resale
HOA Fees $282/mo
HOA Y/N Yes
Total Fin. Sqft 8638
Year Built 2001
Annual Tax Amount $5,591
Tax Year 2018
Lot Size 8,638 Sqft
Property Description
You'll love this gorgeous lake view 2-story home located in the highly desirable community of Laguna Isles. This immaculate house has everything you could wish for! 5/4 plus den. Every detail was carefully selected using the highest quality materials! Top-of-the-line chef's kitchen, NATURAL GAS STOVE - one piece natural Quartzite island, two new A/C units, Spainish ceramic flooring (32x32), luxurious freestanding tub in master bath. It's what you are looking for! Home is perfect for family fun and entertaining in style. Features a magnificent patio, salt water swimming pool with cascade, spacious covered terrace, accordion shutters, driveway that fits 4 cars.Community features a fabulous clubhouse pool and spa, indoor racket ball and exercise room with tennis courts. A+ Schools.
Location
State FL
County Broward County
Community Laguna Isles
Area Hollywood North West (3200;3290)
Zoning PUD
Rooms
Bedroom Description At Least 1 Bedroom Ground Level,Master Bedroom Upstairs,Sitting Area - Master Bedroom
Other Rooms Attic, Den/Library/Office, Family Room, Utility Room/Laundry
Dining Room Breakfast Area, Family/Dining Combination, Kitchen Dining
Interior
Interior Features First Floor Entry, Built-Ins
Heating Central Heat
Cooling Ceiling Fans, Central Cooling
Flooring Ceramic Floor, Laminate
Equipment Automatic Garage Door Opener, Dishwasher, Disposal, Dryer, Electric Water Heater, Gas Range, Icemaker, Microwave, Natural Gas, Refrigerator, Washer
Furnishings Unfurnished
Exterior
Exterior Feature Awnings, Exterior Lighting, Fence, Patio, Storm/Security Shutters
Parking Features Attached
Garage Spaces 2.0
Pool Below Ground Pool, Salt Chlorination
Waterfront Description Lake Front
Water Access Y
Water Access Desc None
View Lake, Pool Area View
Roof Type Flat Tile Roof
Private Pool No
Building
Lot Description Less Than 1/4 Acre Lot
Foundation Cbs Construction
Sewer Municipal Sewer
Water Municipal Water
Construction Status Resale
Schools
Elementary Schools Manatee Bay
Middle Schools Silver Trail
High Schools West Broward
Others
Pets Allowed Yes
HOA Fee Include 282
Senior Community No HOPA
Restrictions Assoc Approval Required,Other Restrictions
Acceptable Financing Cash, Conventional
Membership Fee Required No
Listing Terms Cash, Conventional
Special Listing Condition As Is
Pets Allowed Dog Ok
Read Less
Want to know what your home might be worth? Contact us for a FREE valuation!

Our team is ready to help you sell your home for the highest possible price ASAP

Bought with Keller Williams Realty SW





