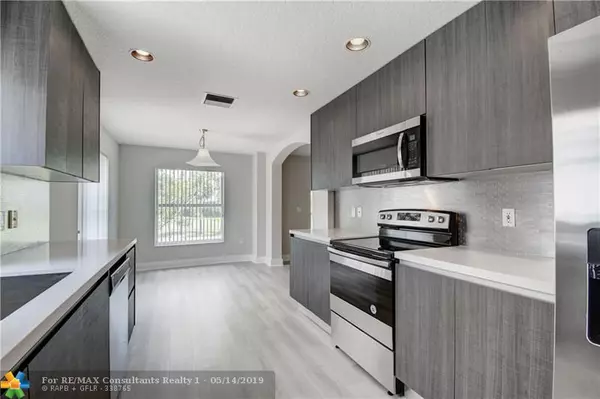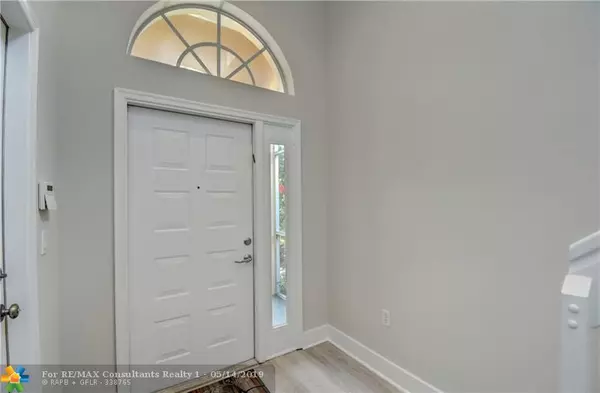$264,500
$274,900
3.8%For more information regarding the value of a property, please contact us for a free consultation.
12504 Crystal Pointe Dr #201 Boynton Beach, FL 33437
3 Beds
2 Baths
1,861 SqFt
Key Details
Sold Price $264,500
Property Type Condo
Sub Type Condo
Listing Status Sold
Purchase Type For Sale
Square Footage 1,861 sqft
Price per Sqft $142
Subdivision Coral Lakes/Crystal Point
MLS Listing ID F10175703
Sold Date 07/15/19
Style Condo 1-4 Stories
Bedrooms 3
Full Baths 2
Construction Status New Construction
HOA Fees $700/mo
HOA Y/N Yes
Year Built 1999
Annual Tax Amount $2,319
Tax Year 2018
Property Description
WOW! Completely Renovated, rarely available and highly sought after second floor coach home with a private elevator and accordion shutters on all windows and doors. 3 Bedrooms, 2 full baths, one car garage and a large screened-in Balcony overlooking the canal and golf course. Brand new contemporary Italian Cabinets with quartz countertops, stainless steel appliances and decorative full backsplash. Luxury Vinyl Plank flooring throughout the home with brand new 6" baseboards. Master Bath features a separate tub and shower and beautiful white vanity with glass countertops, dual sinks w/ chrome faucets, matching white framed mirrors and and dimmable white/chrome lighting fixtures. Second bath features white vanity with glass countertop, chrome faucet and white framed matching mirror.
Location
State FL
County Palm Beach County
Area Palm Beach 4590; 4600; 4610; 4620
Building/Complex Name Coral Lakes/Crystal Point
Rooms
Bedroom Description Other
Other Rooms Den/Library/Office
Dining Room Breakfast Area, Dining/Living Room, Formal Dining
Interior
Interior Features First Floor Entry, Elevator, Foyer Entry, Pantry, Split Bedroom
Heating Central Heat
Cooling Ceiling Fans, Central Cooling
Flooring Carpeted Floors, Vinyl Floors
Equipment Automatic Garage Door Opener, Dishwasher, Dryer, Electric Range, Electric Water Heater, Elevator, Intercom, Microwave, Refrigerator, Self Cleaning Oven
Exterior
Exterior Feature Screened Balcony
Parking Features Attached
Garage Spaces 1.0
Amenities Available Café/Restaurant, Clubhouse-Clubroom, Community Room, Elevator, Fitness Center, Exterior Lighting, Heated Pool, Indoor Pool, Library, Pickleball, Pool, Tennis
Waterfront Description Canal Front
Water Access Y
Water Access Desc Other
Private Pool No
Building
Unit Features Canal,Golf View
Foundation Concrete Block Construction, Cbs Construction
Unit Floor 2
Construction Status New Construction
Others
Pets Allowed Yes
HOA Fee Include 700
Senior Community Verified
Restrictions Ok To Lease,Other Restrictions
Security Features Phone Entry
Acceptable Financing Cash, Conventional
Membership Fee Required No
Listing Terms Cash, Conventional
Pets Allowed Restrictions Or Possible Restrictions
Read Less
Want to know what your home might be worth? Contact us for a FREE valuation!

Our team is ready to help you sell your home for the highest possible price ASAP

Bought with Coldwell Banker/Delray Beach





