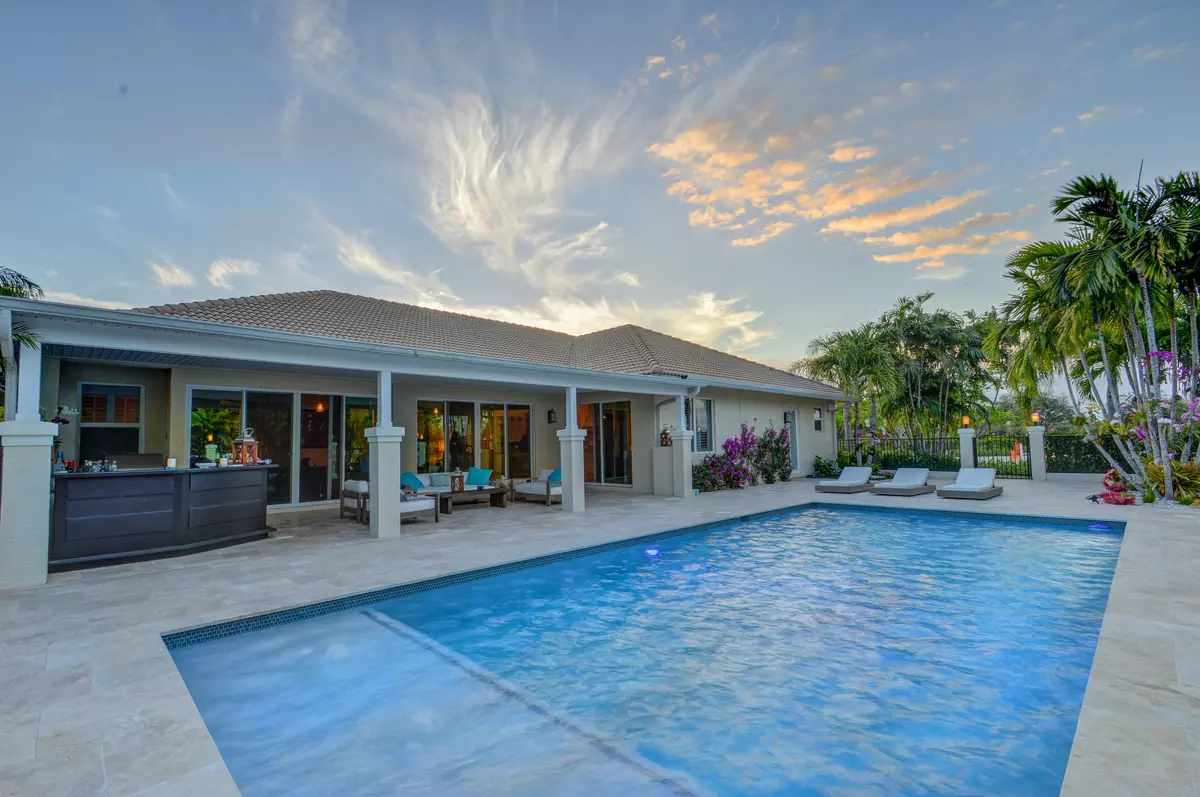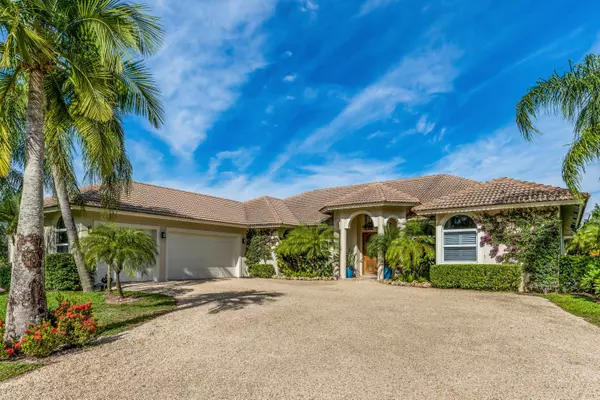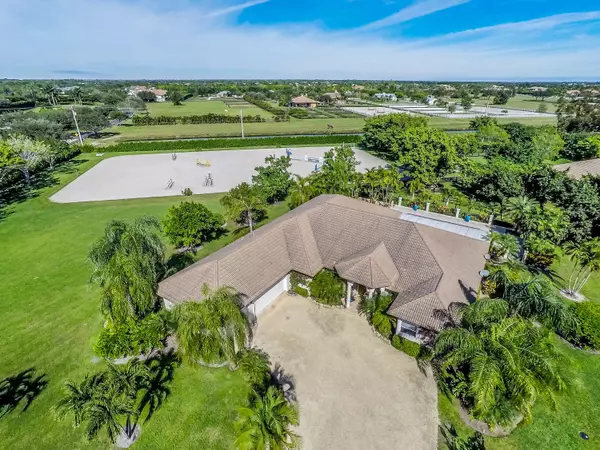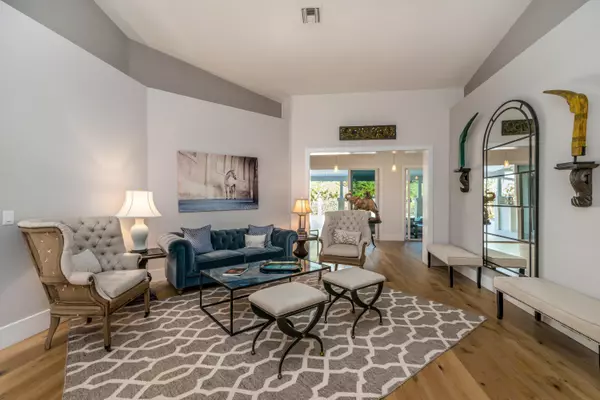Bought with Wellington Equestrian Realty
$4,150,000
$4,500,000
7.8%For more information regarding the value of a property, please contact us for a free consultation.
15491 Palma LN Wellington, FL 33414
5 Beds
4.1 Baths
3,585 SqFt
Key Details
Sold Price $4,150,000
Property Type Single Family Home
Sub Type Single Family Detached
Listing Status Sold
Purchase Type For Sale
Square Footage 3,585 sqft
Price per Sqft $1,157
Subdivision Palm Beach Point
MLS Listing ID RX-10368985
Sold Date 05/31/19
Style < 4 Floors,Mediterranean
Bedrooms 5
Full Baths 4
Half Baths 1
Construction Status Resale
HOA Fees $241/mo
HOA Y/N Yes
Year Built 1996
Annual Tax Amount $24,940
Tax Year 2018
Lot Size 5.450 Acres
Property Description
An ideal blend of rustic and transitional styles, this beautiful residence sits on 5.45 acres with a completely redone home features a split bedroom floor plan with sloped ceilings and decorative ledges that add interest to every room. The space boasts a formal dining area and eat-in kitchen, with Carrara marble countertops and stainless steel appliances. In the master bedroom, separate shower, dual sinks, and a sitting area are standout attributes. Outside, the covered French travertine patio, outdoor kitchen and heated saltwater pool look onto the 8 stall center aisle barn. The property also features a 135'x230' riding arena with all-weather sand textile mix and surround sound, a grass riding area, and 7 paddocks.
Location
State FL
County Palm Beach
Community Palm Beach Point
Area 5520
Zoning AG
Rooms
Other Rooms Attic, Den/Office, Family, Laundry-Util/Closet
Master Bath Dual Sinks, Mstr Bdrm - Ground, Mstr Bdrm - Sitting, Separate Shower, Separate Tub
Interior
Interior Features Laundry Tub, Pantry, Roman Tub, Split Bedroom, Volume Ceiling, Walk-in Closet
Heating Central, Electric
Cooling Ceiling Fan, Central, Electric
Flooring Carpet, Ceramic Tile, Wood Floor
Furnishings Furniture Negotiable,Unfurnished
Exterior
Exterior Feature Auto Sprinkler, Built-in Grill, Covered Patio, Fence, Summer Kitchen, Zoned Sprinkler
Parking Features 2+ Spaces, Driveway, Garage - Attached
Garage Spaces 3.0
Pool Inground
Community Features Sold As-Is
Utilities Available Cable, Electric, Septic, Well Water
Amenities Available Horse Trails, Horses Permitted
Waterfront Description Canal Width 1 - 80
View Pool
Roof Type S-Tile
Present Use Sold As-Is
Exposure South
Private Pool Yes
Building
Lot Description 5 to <10 Acres
Story 1.00
Foundation CBS
Unit Floor 1
Construction Status Resale
Others
Pets Allowed Yes
HOA Fee Include Common Areas,Management Fees,Security
Senior Community No Hopa
Restrictions Other
Security Features Gate - Manned
Acceptable Financing Cash, Conventional
Horse Property Yes
Membership Fee Required No
Listing Terms Cash, Conventional
Financing Cash,Conventional
Read Less
Want to know what your home might be worth? Contact us for a FREE valuation!

Our team is ready to help you sell your home for the highest possible price ASAP





