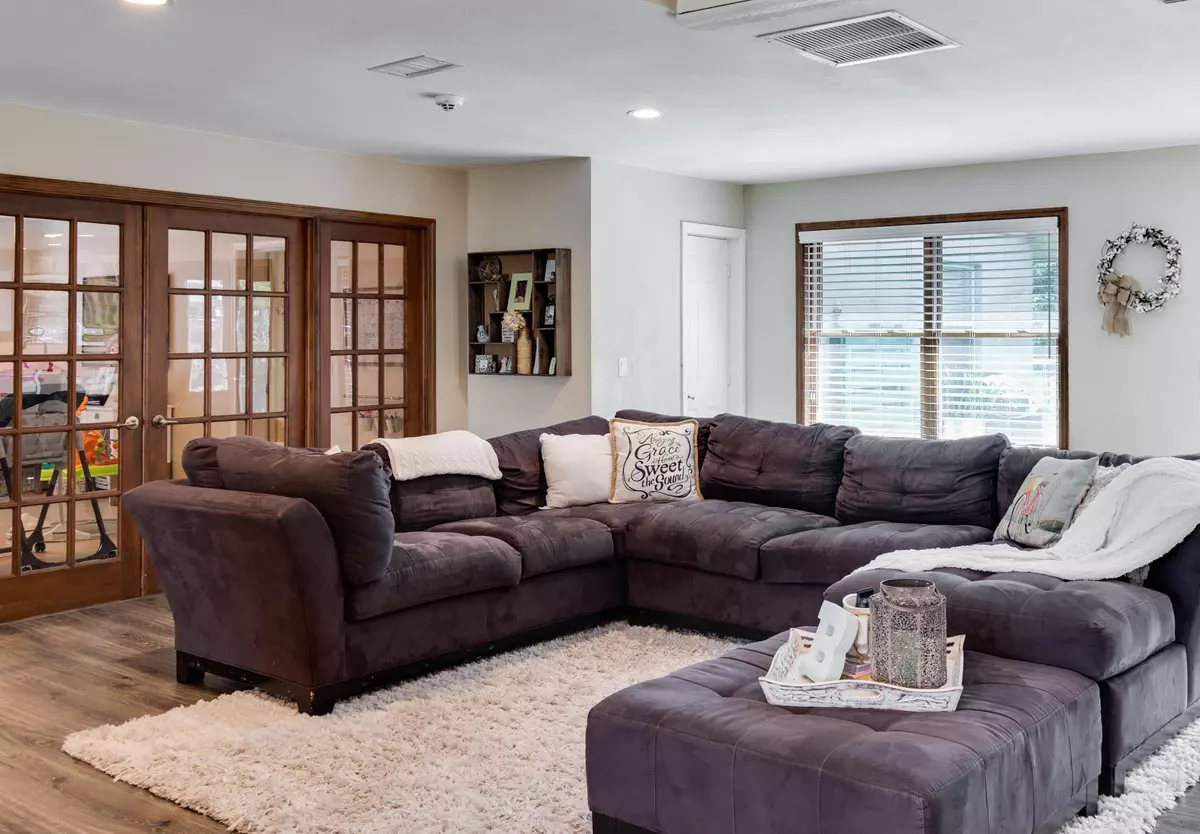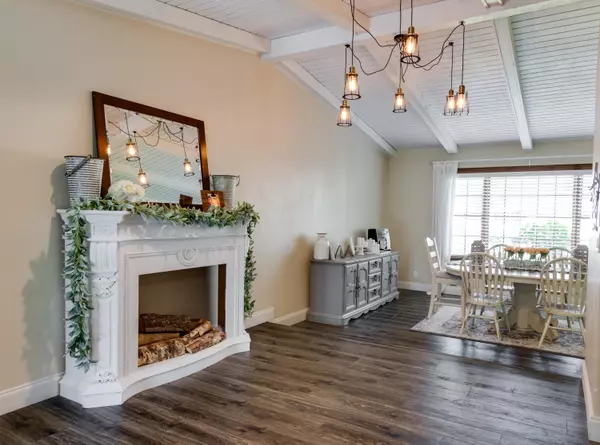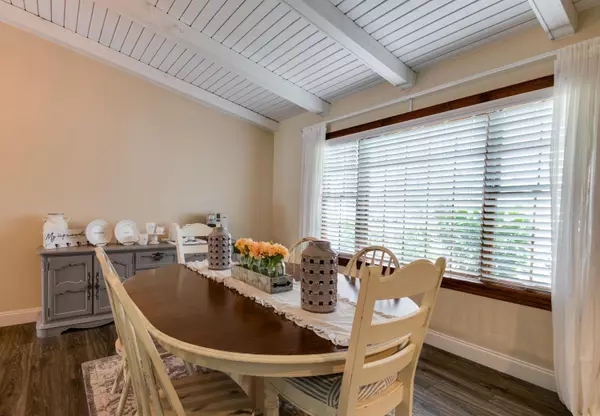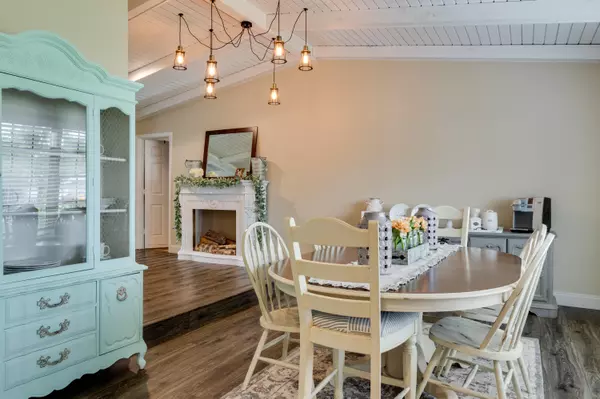Bought with United Realty Group, Inc
$340,000
$349,900
2.8%For more information regarding the value of a property, please contact us for a free consultation.
880 Ryanwood DR West Palm Beach, FL 33413
4 Beds
3 Baths
2,521 SqFt
Key Details
Sold Price $340,000
Property Type Single Family Home
Sub Type Single Family Detached
Listing Status Sold
Purchase Type For Sale
Square Footage 2,521 sqft
Price per Sqft $134
Subdivision Wooded Acres
MLS Listing ID RX-10499199
Sold Date 02/27/19
Bedrooms 4
Full Baths 3
Construction Status Resale
HOA Fees $37/mo
HOA Y/N Yes
Year Built 1980
Annual Tax Amount $4,246
Tax Year 2017
Lot Size 0.313 Acres
Property Sub-Type Single Family Detached
Property Description
A meticulously restored elegant home with a split floor plan, 2 master bedrooms: one upstairs with an office attached, and another downstairs. This open concept home is eloquently renovated from top to bottom. Farmhouse kitchen with quartz countertops, pull out drawers in cabinets and lazy susans. Oversized walk in closets, jacuzzi tub in master bathroom, and library built into stairway wall. Custom pella windows in main living area. This oversized lot (largest lot in the development) has many fruit trees, patio for grilling, fenced in for our four legged friends to play, and privacy on all sides. You can stop searching, she's an absolute beauty!!!
Location
State FL
County Palm Beach
Area 5500
Zoning RS
Rooms
Other Rooms Attic, Den/Office, Family, Great, Laundry-Inside, Storage
Master Bath 2 Master Baths, Dual Sinks, Mstr Bdrm - Ground, Mstr Bdrm - Upstairs, Separate Shower, Separate Tub, Whirlpool Spa
Interior
Interior Features Built-in Shelves, Closet Cabinets, Ctdrl/Vault Ceilings, Decorative Fireplace, Entry Lvl Lvng Area, French Door, Pantry, Roman Tub, Split Bedroom, Upstairs Living Area, Walk-in Closet, Wet Bar
Heating Central, Electric
Cooling Ceiling Fan, Central, Electric
Flooring Laminate, Tile, Wood Floor
Furnishings Turnkey,Unfurnished
Exterior
Garage Spaces 2.0
Utilities Available Cable, Electric, Public Sewer
Amenities Available Sidewalks, Street Lights
Waterfront Description None
Exposure West
Private Pool No
Building
Lot Description 1/4 to 1/2 Acre
Story 2.00
Foundation Block, CBS, Concrete
Construction Status Resale
Others
Pets Allowed Yes
Senior Community No Hopa
Restrictions Buyer Approval,Lease OK w/Restrict
Acceptable Financing Cash, Conventional, FHA, VA
Horse Property No
Membership Fee Required No
Listing Terms Cash, Conventional, FHA, VA
Financing Cash,Conventional,FHA,VA
Read Less
Want to know what your home might be worth? Contact us for a FREE valuation!

Our team is ready to help you sell your home for the highest possible price ASAP





