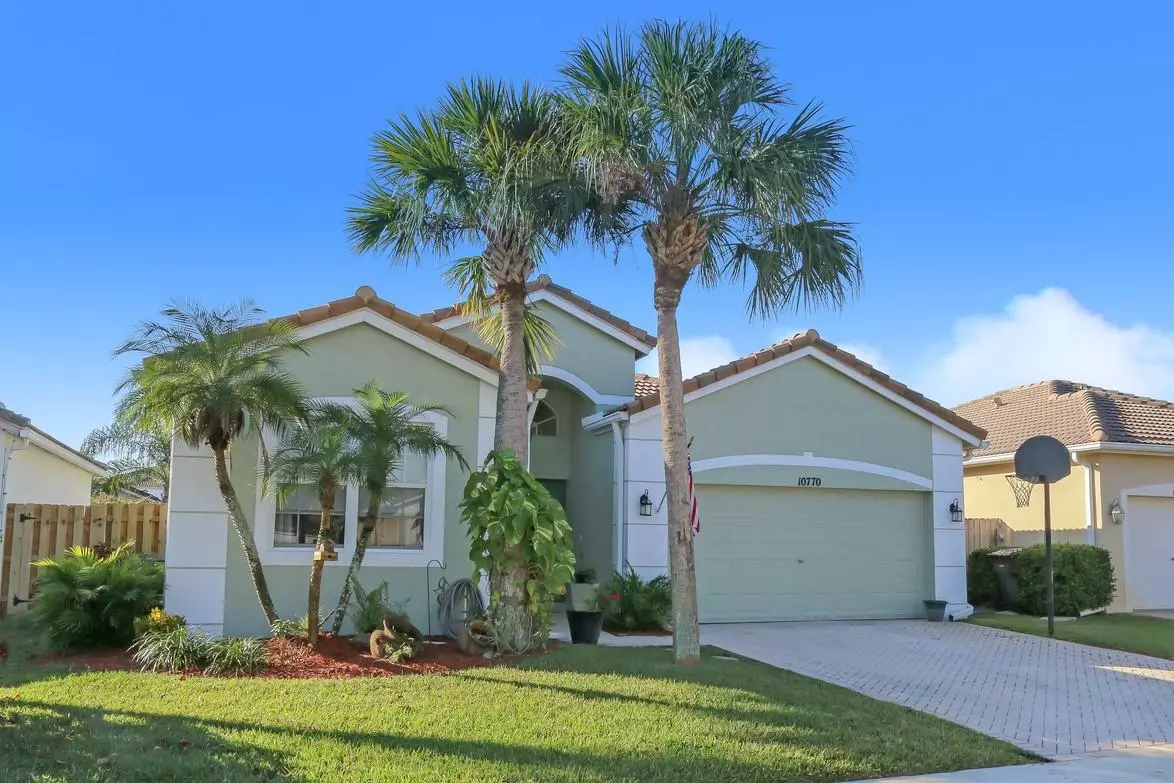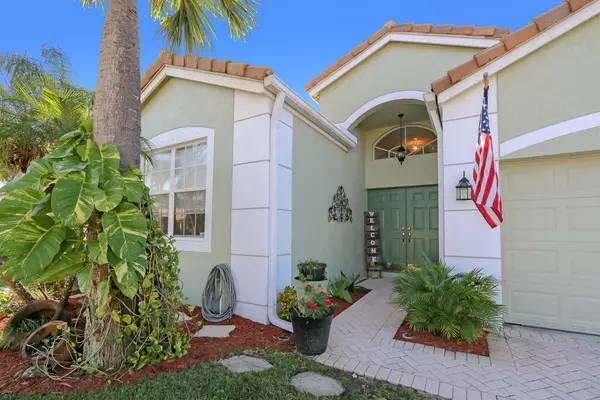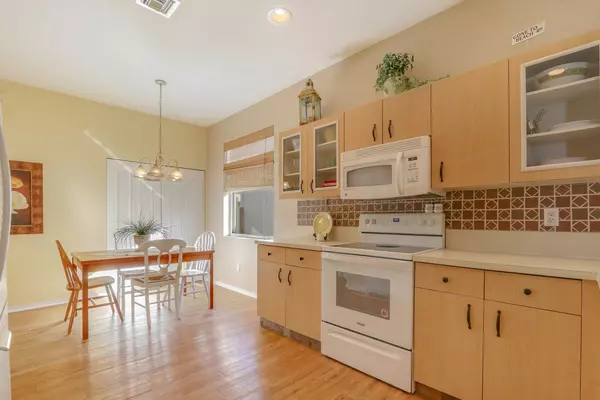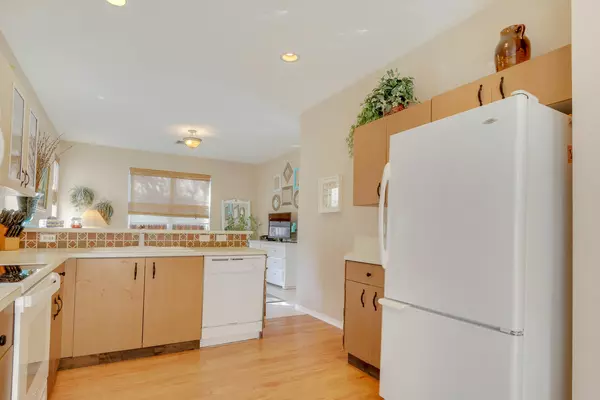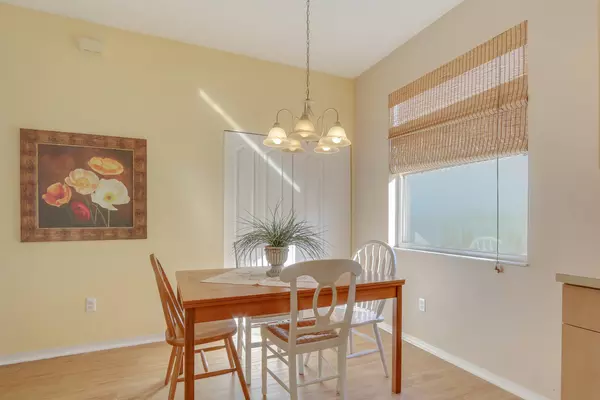Bought with Non-Member Selling Office
$315,000
$325,000
3.1%For more information regarding the value of a property, please contact us for a free consultation.
10770 Oak Bend WAY Wellington, FL 33414
3 Beds
2 Baths
1,860 SqFt
Key Details
Sold Price $315,000
Property Type Single Family Home
Sub Type Single Family Detached
Listing Status Sold
Purchase Type For Sale
Square Footage 1,860 sqft
Price per Sqft $169
Subdivision Wellingtons Edge
MLS Listing ID RX-10495848
Sold Date 02/25/19
Style Contemporary
Bedrooms 3
Full Baths 2
Construction Status Resale
HOA Fees $197/mo
HOA Y/N Yes
Year Built 2000
Annual Tax Amount $3,072
Tax Year 2018
Property Description
Charming three-bedroom, two-bath, two-car garage home in the centrally located Wellington's Edge neighborhood. Striking white ceramic tile throughout the living areas of this highly desired split bedroom plan. Brand new white appliances in the eat-in kitchen with breakfast bar. An arched transom window over double front doors brings in natural light and an interior arched doorway separates the kitchen and living areas. A tray ceiling adds a touch of sophistication to the master bedroom, while the attached master bath boasts a glass shower, garden tub and glass block window. New A/C unit (2018) and exterior paint (2016). Brick-paver driveway and backyard patio, which has both a covered, screened area large enough for a dining set as well as a fully exposed outdoor section.
Location
State FL
County Palm Beach
Community Estates Of Oak Hamlet
Area 5520
Zoning Res
Rooms
Other Rooms Family, Laundry-Util/Closet, Great
Master Bath Separate Shower, Separate Tub
Interior
Interior Features Ctdrl/Vault Ceilings, French Door, Dome Kitchen, Roman Tub, Walk-in Closet, Pantry, Split Bedroom
Heating Central
Cooling Paddle Fans, Central
Flooring Carpet, Laminate, Ceramic Tile
Furnishings Unfurnished
Exterior
Exterior Feature Fence, Covered Patio, Shutters, Zoned Sprinkler, Auto Sprinkler, Screened Patio, Open Patio
Parking Features Garage - Attached, 2+ Spaces
Garage Spaces 2.0
Community Features Sold As-Is
Utilities Available Electric, Public Sewer, Cable, Public Water
Amenities Available Pool, Manager on Site, Billiards, Sidewalks, Picnic Area, Spa-Hot Tub, Community Room, Fitness Center, Basketball, Clubhouse, Bike - Jog, Tennis
Waterfront Description None
View Garden
Roof Type Concrete Tile
Present Use Sold As-Is
Exposure North
Private Pool No
Building
Lot Description Sidewalks, Paved Road
Story 1.00
Foundation CBS
Construction Status Resale
Schools
Elementary Schools Elbridge Gale Elementary School
Middle Schools Emerald Cove Middle School
High Schools Palm Beach Central High School
Others
Pets Allowed Restricted
HOA Fee Include Common Areas,Reserve Funds,Recrtnal Facility,Cable,Manager,Security
Senior Community No Hopa
Restrictions Buyer Approval,Commercial Vehicles Prohibited,Lease OK
Security Features Gate - Manned
Acceptable Financing Cash, FHA, Conventional
Horse Property No
Membership Fee Required No
Listing Terms Cash, FHA, Conventional
Financing Cash,FHA,Conventional
Pets Allowed 41 lb to 50 lb Pet, Up to 3 Pets
Read Less
Want to know what your home might be worth? Contact us for a FREE valuation!

Our team is ready to help you sell your home for the highest possible price ASAP

