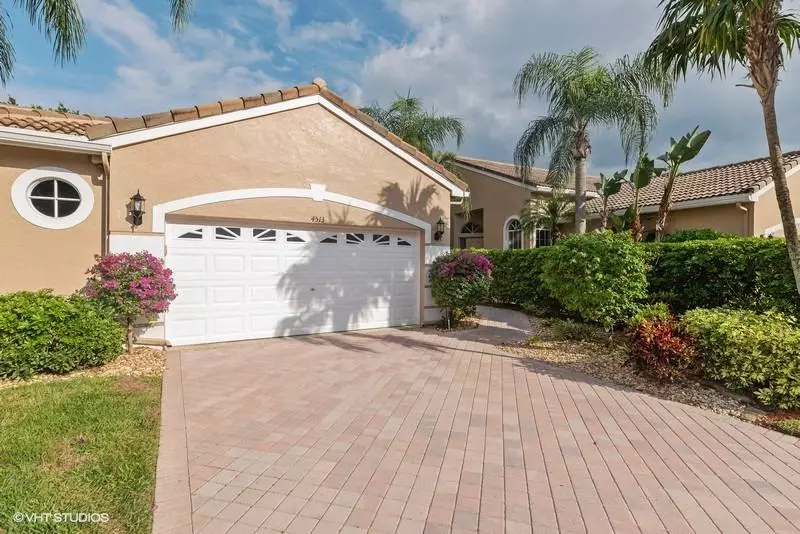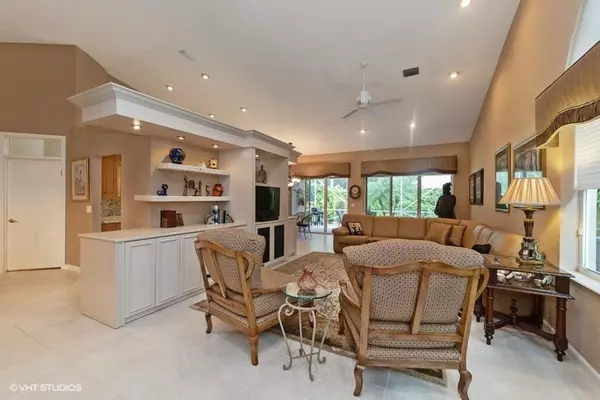Bought with Berkshire Hathaway Florida Realty
$130,000
$139,000
6.5%For more information regarding the value of a property, please contact us for a free consultation.
4513 Carlton Golf DR Wellington, FL 33449
3 Beds
3 Baths
1,980 SqFt
Key Details
Sold Price $130,000
Property Type Single Family Home
Sub Type Villa
Listing Status Sold
Purchase Type For Sale
Square Footage 1,980 sqft
Price per Sqft $65
Subdivision Wycliffe - Cambridge
MLS Listing ID RX-10486296
Sold Date 02/22/19
Bedrooms 3
Full Baths 3
Construction Status Resale
Membership Fee $48,000
HOA Fees $513/mo
HOA Y/N Yes
Year Built 1995
Annual Tax Amount $883
Tax Year 2018
Lot Size 6,768 Sqft
Property Description
Huge short term price reduction for buyers who can close by Feb. 22nd. Membership is required at Wycliffe Country Club. You deserve to enjoy this lifestyle. Welcome to an immaculate 3 bedroom 3 full bathroom home with over 70K of improvements including a new roof in 8/13. Kitchen features exotic granite counters, full backsplash, under cabinet lighting, double sinks, Bosch oven and dishwasher. Hardwood flooring complements the master suite along with his and hers custom vanities and granite counters. Guest bedroom has hardwood flooring and both guest bathrooms have exotic granite, custom cabinetry, seamless shower enclosures, and Italian porcelain tile. Enjoy the peaceful backyard from your extended screened in patio with northeastern exposure. Custom landscaping. Epoxy fleck garage floor.
Location
State FL
County Palm Beach
Community Wycliffe
Area 5790
Zoning RS
Rooms
Other Rooms Attic
Master Bath Dual Sinks, Mstr Bdrm - Ground, Separate Shower, Separate Tub
Interior
Interior Features Ctdrl/Vault Ceilings, Split Bedroom, Walk-in Closet
Heating Central
Cooling Ceiling Fan, Central
Flooring Ceramic Tile, Wood Floor
Furnishings Unfurnished
Exterior
Exterior Feature Auto Sprinkler, Covered Patio, Lake/Canal Sprinkler, Screened Patio
Parking Features Garage - Attached
Garage Spaces 2.0
Utilities Available Cable, Electric, Public Water
Amenities Available Clubhouse, Elevator, Exercise Room, Golf Course, Library, Lobby, Manager on Site, Pool, Putting Green, Sauna, Spa-Hot Tub, Street Lights, Tennis, Whirlpool
Waterfront Description None
Roof Type S-Tile
Exposure Southwest
Private Pool No
Building
Story 1.00
Unit Features Corner
Foundation CBS
Construction Status Resale
Schools
Elementary Schools Panther Run Elementary School
Middle Schools Polo Park Middle School
High Schools Palm Beach Central High School
Others
Pets Allowed Restricted
HOA Fee Include Cable,Common Areas,Lawn Care,Maintenance-Exterior,Management Fees,Manager,Pool Service,Security
Senior Community No Hopa
Restrictions Buyer Approval,Lease OK w/Restrict,Pet Restrictions,Tenant Approval
Security Features Burglar Alarm,Gate - Manned,Private Guard,Security Patrol
Acceptable Financing Cash
Horse Property No
Membership Fee Required Yes
Listing Terms Cash
Financing Cash
Read Less
Want to know what your home might be worth? Contact us for a FREE valuation!

Our team is ready to help you sell your home for the highest possible price ASAP





