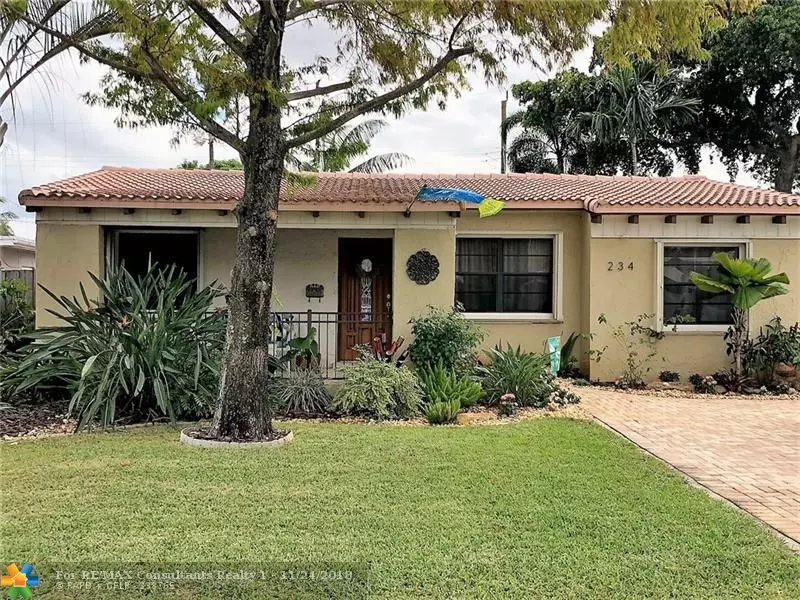$300,000
$310,000
3.2%For more information regarding the value of a property, please contact us for a free consultation.
234 SW 20th St Fort Lauderdale, FL 33315
3 Beds
1 Bath
1,037 SqFt
Key Details
Sold Price $300,000
Property Type Single Family Home
Sub Type Single
Listing Status Sold
Purchase Type For Sale
Square Footage 1,037 sqft
Price per Sqft $289
Subdivision Lauderdale 2-9 D
MLS Listing ID F10151244
Sold Date 12/31/18
Style No Pool/No Water
Bedrooms 3
Full Baths 1
Construction Status Resale
HOA Y/N No
Year Built 1953
Annual Tax Amount $1,183
Tax Year 2017
Lot Size 6,750 Sqft
Property Description
Highly desirable Croissant Park. Lovingly maintained and upgraded. 1 mile from downtown, 3 miles from Las Olas, beach and airport, 2 blks to parks, pools and elementary school. High ground - NO flood insurance required. Easy to use accordion hurricane shutters, rear hurricane door, recently replaced AC ducts, tile roof '05, new refrigerator, fresh paint, landscaped tropical yard with koi pond to chill by. This is a great house for entertaining or your own peaceful relaxation. Paver driveway, impressive tumbled marble paver patio with pergola in backyard, walk-in shower w/porcelain tile, well for sprinklers, cameras, double gates, large shed, mahogany front door and covered front porch, barbeque area and ample room for a pool. Neighbors are so fun, they put on Bark in the Park event!
Location
State FL
County Broward County
Area Ft Ldale Sw (3470-3500;3570-3590)
Zoning RM-15
Rooms
Bedroom Description Master Bedroom Ground Level
Other Rooms Utility Room/Laundry
Dining Room Breakfast Area, Dining/Living Room, Snack Bar/Counter
Interior
Interior Features Split Bedroom, Walk-In Closets
Heating Central Heat
Cooling Ceiling Fans, Central Cooling
Flooring Tile Floors
Equipment Dishwasher, Electric Water Heater, Microwave, Electric Range, Refrigerator, Smoke Detector, Washer
Exterior
Exterior Feature Fence, High Impact Doors, Exterior Lighting, Outdoor Shower, Patio, Shed, Storm/Security Shutters
Water Access N
View Garden View
Roof Type Curved/S-Tile Roof
Private Pool No
Building
Lot Description Less Than 1/4 Acre Lot
Foundation Cbs Construction
Sewer Municipal Sewer
Water Municipal Water
Construction Status Resale
Schools
Elementary Schools Croissant Park
Middle Schools New River
High Schools Stranahan
Others
Pets Allowed No
Senior Community No HOPA
Restrictions No Restrictions
Acceptable Financing Cash, Conventional, FHA, VA
Membership Fee Required No
Listing Terms Cash, Conventional, FHA, VA
Read Less
Want to know what your home might be worth? Contact us for a FREE valuation!

Our team is ready to help you sell your home for the highest possible price ASAP

Bought with Viking Homes Realty





