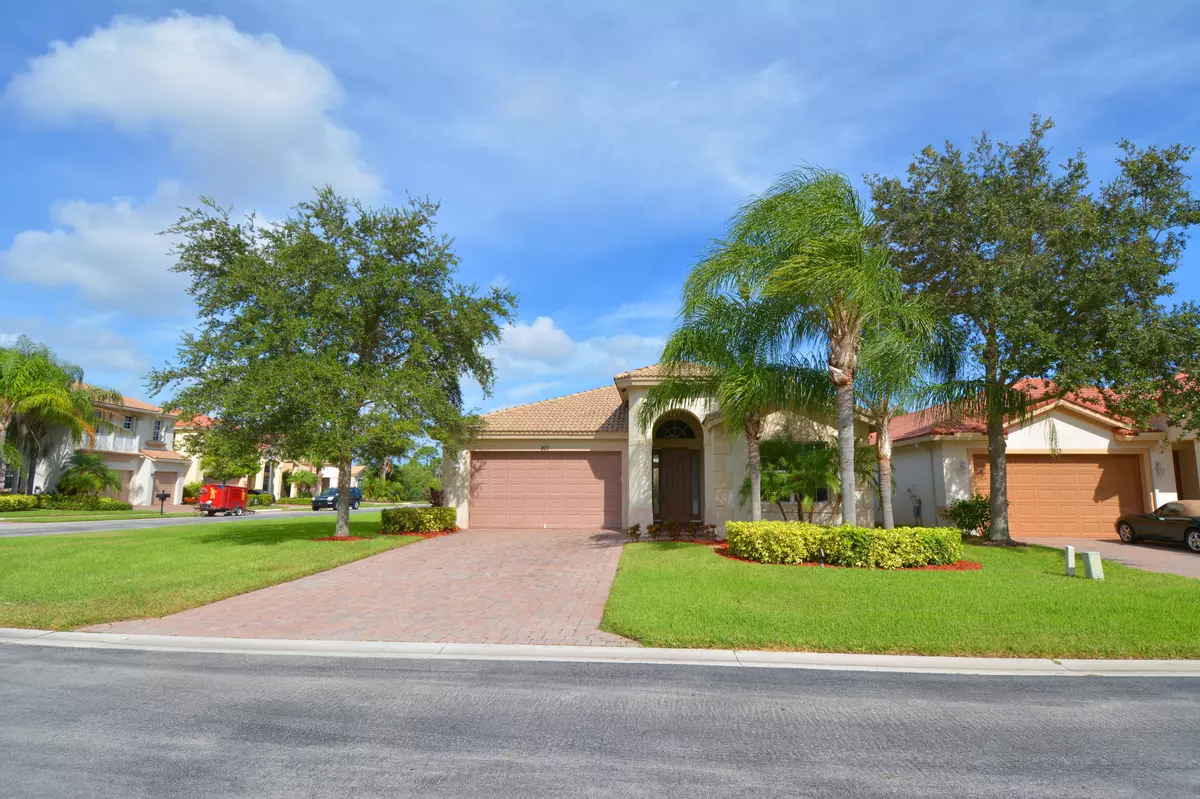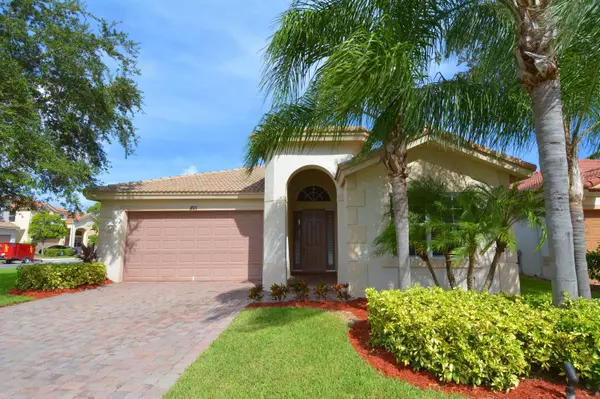Bought with Welcome Home Realty International
$305,000
$319,900
4.7%For more information regarding the value of a property, please contact us for a free consultation.
801 SE Fleming WAY Stuart, FL 34997
3 Beds
2 Baths
2,189 SqFt
Key Details
Sold Price $305,000
Property Type Single Family Home
Sub Type Single Family Detached
Listing Status Sold
Purchase Type For Sale
Square Footage 2,189 sqft
Price per Sqft $139
Subdivision Martin Crossing
MLS Listing ID RX-10470698
Sold Date 12/19/18
Style < 4 Floors,Contemporary
Bedrooms 3
Full Baths 2
Construction Status Resale
HOA Fees $160/mo
HOA Y/N Yes
Year Built 2005
Annual Tax Amount $4,400
Tax Year 2017
Lot Size 8,799 Sqft
Property Description
Large Corner Lot in Desired Martins Crossing ! This 3 Bed, 2 Bath, 2 Car Garage has over 2100 Square Feet of Living Area. The interior has been freshly painted and is light and bright with Vautled Ceilings. The Large Open Kitchen features double Wall Ovens, Lots of Counter Space and Breakfast Bar. The Open Living Area is perfect for Families or Entertaining. There is Carpet in the Bedrooms and Tile throughout the rest of the Home. The Master Bath has double sinks, spa like tub and Separate Shower. Walking distance to the great resort like amenites, Com. Pool, Tennis, Playground and more all with low HOA fees $160 . All Age and Pet Friendly!! Close to Downtown Stuart, Shopping, Restaurants, Entertainment, boating and beaches too!!
Location
State FL
County Martin
Area 7 - Stuart - South Of Indian St
Zoning Residential
Rooms
Other Rooms Family, Laundry-Inside, Laundry-Util/Closet
Master Bath Dual Sinks, Mstr Bdrm - Ground, Separate Shower, Separate Tub
Interior
Interior Features Ctdrl/Vault Ceilings, Foyer, Laundry Tub, Split Bedroom, Walk-in Closet
Heating Central, Electric
Cooling Ceiling Fan, Central, Electric
Flooring Carpet, Tile
Furnishings Unfurnished
Exterior
Exterior Feature Auto Sprinkler, Covered Patio
Parking Features 2+ Spaces, Driveway, Garage - Attached
Garage Spaces 2.0
Community Features Sold As-Is
Utilities Available Cable, Electric, Public Sewer, Public Water
Amenities Available Bike - Jog, Clubhouse, Fitness Center, Manager on Site, Pool, Sidewalks, Tennis
Waterfront Description None
Roof Type S-Tile
Present Use Sold As-Is
Exposure South
Private Pool No
Building
Lot Description < 1/4 Acre, Corner Lot, West of US-1
Story 1.00
Unit Features Corner
Foundation CBS
Construction Status Resale
Schools
Elementary Schools Pinewood Elementary School
Middle Schools Dr. David L. Anderson Middle School
High Schools Martin County High School
Others
Pets Allowed Yes
HOA Fee Include Cable,Common Areas,Lawn Care,Manager
Senior Community No Hopa
Restrictions Buyer Approval,Interview Required,Pet Restrictions
Security Features Security Sys-Owned
Acceptable Financing Cash, Conventional, FHA
Horse Property No
Membership Fee Required No
Listing Terms Cash, Conventional, FHA
Financing Cash,Conventional,FHA
Pets Allowed Up to 3 Pets
Read Less
Want to know what your home might be worth? Contact us for a FREE valuation!

Our team is ready to help you sell your home for the highest possible price ASAP





