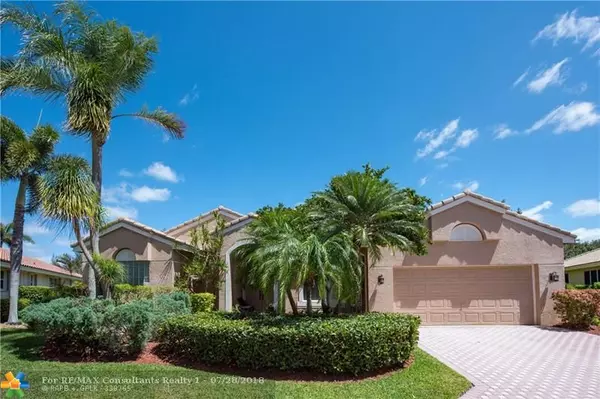$655,000
$669,000
2.1%For more information regarding the value of a property, please contact us for a free consultation.
763 Crescent Way Weston, FL 33326
4 Beds
3 Baths
2,905 SqFt
Key Details
Sold Price $655,000
Property Type Single Family Home
Sub Type Single
Listing Status Sold
Purchase Type For Sale
Square Footage 2,905 sqft
Price per Sqft $225
Subdivision Orchid Island 149-24 B
MLS Listing ID F10115161
Sold Date 10/23/18
Style WF/Pool/No Ocean Access
Bedrooms 4
Full Baths 3
Construction Status Resale
HOA Fees $150/qua
HOA Y/N Yes
Total Fin. Sqft 13149
Year Built 1992
Annual Tax Amount $6,512
Tax Year 2017
Lot Size 0.302 Acres
Property Description
IF IT'S PRIVACY YOU'RE LOOKING FOR, THIS IS IT!! FABULOUS WATERFRONT LOCATION IN POPULAR “ORCHID ISLAND”! NEWER ROOF, ACCORDION SHUTTERS AND 3 FULL BATHS TOTALLY REMODELED IN NEUTRAL COLORS. OPEN AND BRIGHT TRIPLE SPLIT FLOOR PLAN. HUGE SCREENED POOL PATIO AREA WITH LARGE COVERED AREA, BUILT-IN GRILL AND OPEN EXTENDED PATIO TO RELAX AND WATCH NATURE. IMPECCABLY MAINTAINED, LARGE LIVING AREAS, SEPARATE BREAKFAST AREA AND FAMILY ROOM OVERLOOKING POOL/PATIO AND WATER. HURRY…THIS ONE WON'T LAST!!
Location
State FL
County Broward County
Community Orchid Island
Area Weston (3890)
Zoning R-2
Rooms
Bedroom Description Entry Level,Master Bedroom Ground Level
Other Rooms Attic, Family Room, Utility Room/Laundry
Dining Room Breakfast Area, Formal Dining, Snack Bar/Counter
Interior
Interior Features Foyer Entry, Handicap Equipped, Pantry, Roman Tub, 3 Bedroom Split, Volume Ceilings, Walk-In Closets
Heating Central Heat, Electric Heat
Cooling Ceiling Fans, Central Cooling, Electric Cooling
Flooring Carpeted Floors, Tile Floors
Equipment Dishwasher, Disposal, Dryer, Microwave, Electric Range, Refrigerator, Self Cleaning Oven, Smoke Detector, Washer
Furnishings Unfurnished
Exterior
Exterior Feature Built-In Grill, Exterior Lighting, Open Porch, Patio, Screened Porch, Storm/Security Shutters
Parking Features Attached
Garage Spaces 2.0
Pool Auto Pool Clean, Free Form, Screened
Waterfront Description Lake Front
Water Access Y
Water Access Desc Other
View Lake, Pool Area View, Water View
Roof Type Curved/S-Tile Roof
Private Pool No
Building
Lot Description Oversized Lot
Foundation Cbs Construction, Stucco Exterior Construction
Sewer Municipal Sewer
Water Municipal Water
Construction Status Resale
Schools
Elementary Schools Indian Trace
Middle Schools Tequesta Trace
High Schools Cypress Bay
Others
Pets Allowed Yes
HOA Fee Include 450
Senior Community No HOPA
Restrictions Other Restrictions
Acceptable Financing Conventional
Membership Fee Required No
Listing Terms Conventional
Special Listing Condition As Is
Pets Allowed More Than 20 Lbs
Read Less
Want to know what your home might be worth? Contact us for a FREE valuation!

Our team is ready to help you sell your home for the highest possible price ASAP

Bought with Coldwell Banker Residential Real Estate





