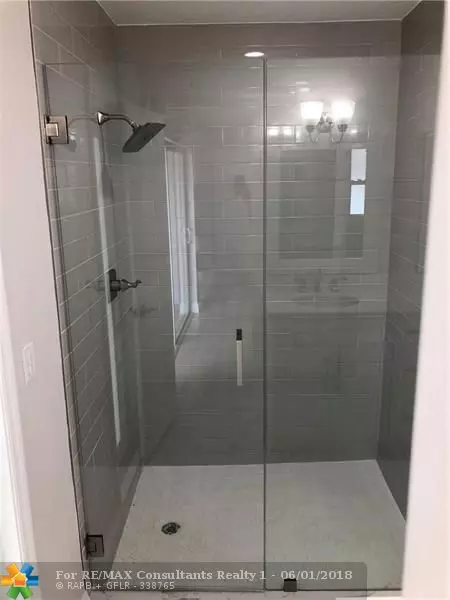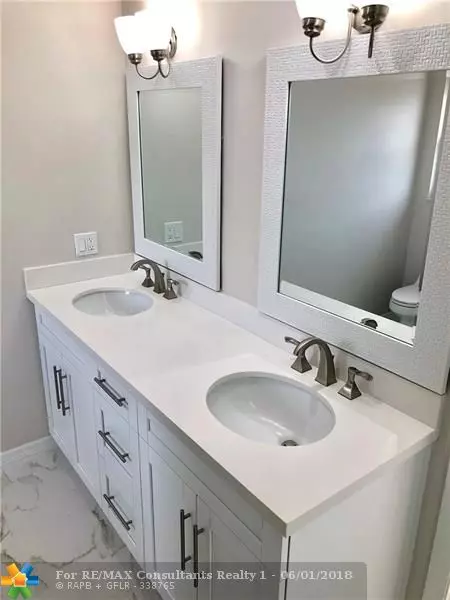$515,000
$529,900
2.8%For more information regarding the value of a property, please contact us for a free consultation.
450 Bonaventure Blvd Weston, FL 33326
4 Beds
2.5 Baths
2,322 SqFt
Key Details
Sold Price $515,000
Property Type Single Family Home
Sub Type Single
Listing Status Sold
Purchase Type For Sale
Square Footage 2,322 sqft
Price per Sqft $221
Subdivision Bonaventure Lakes 87-26 B
MLS Listing ID F10123948
Sold Date 09/04/18
Style Pool Only
Bedrooms 4
Full Baths 2
Half Baths 1
Construction Status New Construction
HOA Fees $29/ann
HOA Y/N Yes
Year Built 1977
Annual Tax Amount $3,488
Tax Year 2017
Lot Size 0.252 Acres
Property Description
RARE FIND IN WESTON! COMPLETELY REMODELED WILL NOT LAST LONG!! FULLY INSTALLED IMPACTED WINDOWS AND DOORS. BIG YARD WITH NICE PATIO WITH NEW PAVERS BRAND NEW FENCE ALONG BACK YARD. SPACIOUS BEDROOMS AND COMMON AREA. RECENTLY INTALLED FLOORS THROUGHOUT HOME. ALL BATHROOMS RE-DONE. FULL NEW KITCHEN W. NEW APPLIANCES. RE-DONE LAUNDRY ROOM NEW TILE FLOORS WITH NEWLY INSTALLED WASHER AND DRYER. HOA FEE INCLUDES ACCESS TO BONAVENTURE REC CENTER @ TOWN CENTER SHOPS! AWESOME SCHOOL DISTRICT. MINUTES FROM SAWGRASS
Location
State FL
County Broward County
Area Weston (3890)
Zoning R-3
Rooms
Bedroom Description At Least 1 Bedroom Ground Level,Master Bedroom Ground Level
Other Rooms Den/Library/Office, Family Room, Other, Utility Room/Laundry
Dining Room Eat-In Kitchen, Family/Dining Combination, Snack Bar/Counter
Interior
Interior Features First Floor Entry, Cooking Island, Custom Mirrors, French Doors, Stacked Bedroom
Heating Central Heat
Cooling Ceiling Fans, Electric Cooling
Flooring Laminate
Equipment Automatic Garage Door Opener, Dishwasher, Dryer, Electric Water Heater, Microwave, Electric Range, Refrigerator
Exterior
Exterior Feature Deck, Fence, Patio
Parking Features Attached
Garage Spaces 2.0
Pool Below Ground Pool, Equipment Stays, Private Pool, Screened, Solar Heated
Water Access N
View Other View, Pool Area View
Roof Type Barrel Roof
Private Pool No
Building
Lot Description Less Than 1/4 Acre Lot
Foundation Concrete Block Construction, Stucco Exterior Construction
Sewer Municipal Sewer
Water Municipal Water
Construction Status New Construction
Schools
Elementary Schools Indian Trace
Middle Schools Tequesta Trace
High Schools Western
Others
Pets Allowed Yes
HOA Fee Include 350
Senior Community Unverified
Restrictions Other Restrictions
Acceptable Financing Cash, Conventional, FHA-Va Approved
Membership Fee Required No
Listing Terms Cash, Conventional, FHA-Va Approved
Special Listing Condition As Is, Handyman Special
Pets Allowed Restrictions Or Possible Restrictions
Read Less
Want to know what your home might be worth? Contact us for a FREE valuation!

Our team is ready to help you sell your home for the highest possible price ASAP






