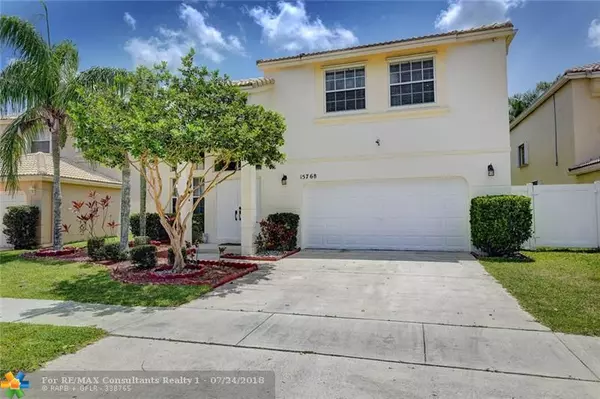$453,000
$449,900
0.7%For more information regarding the value of a property, please contact us for a free consultation.
15768 NW 12th Ct Pembroke Pines, FL 33028
4 Beds
3 Baths
2,890 SqFt
Key Details
Sold Price $453,000
Property Type Single Family Home
Sub Type Single
Listing Status Sold
Purchase Type For Sale
Square Footage 2,890 sqft
Price per Sqft $156
Subdivision Towngate 156-11 B
MLS Listing ID F10133348
Sold Date 08/24/18
Style No Pool/No Water
Bedrooms 4
Full Baths 3
Construction Status Resale
HOA Fees $168/mo
HOA Y/N Yes
Year Built 2000
Annual Tax Amount $6,356
Tax Year 2017
Lot Size 6,450 Sqft
Property Description
BEAUTIFUL two-story home in the very desirable community of Royal Bay in Town Gate! Spacious floor plan featuring 4 bedrooms 3 bathrooms and 2 car garage! One full bedroom and bathroom downstairs! Natural lighting throughout the home. Open concept kitchen with oversized granite island, SS appliances + lots of space for entertainment and cooking! Gated community with pool, playground, clubhouse and much more! Centrally located! Top school zone and close to shopping, hospitals, dining and major highways!
Location
State FL
County Broward County
Community Royal Bay
Area Hollywood Central West (3980;3180)
Zoning PUD
Rooms
Bedroom Description At Least 1 Bedroom Ground Level
Other Rooms Attic, Den/Library/Office, Family Room, Florida Room, Utility Room/Laundry
Interior
Interior Features First Floor Entry, Built-Ins, Closet Cabinetry, Cooking Island, Pantry, Volume Ceilings, Walk-In Closets
Heating Central Heat
Cooling Ceiling Fans, Central Cooling
Flooring Laminate, Tile Floors, Wood Floors
Equipment Automatic Garage Door Opener, Dishwasher, Disposal, Dryer, Icemaker, Microwave, Electric Range, Refrigerator, Self Cleaning Oven, Smoke Detector, Wall Oven, Washer
Exterior
Exterior Feature Fence, Open Balcony, Open Porch, Room For Pool
Garage Spaces 2.0
Water Access N
View Garden View
Roof Type Curved/S-Tile Roof
Private Pool No
Building
Lot Description Less Than 1/4 Acre Lot
Foundation Concrete Block Construction
Sewer Municipal Sewer
Water Municipal Water
Construction Status Resale
Schools
Elementary Schools Silver Palms
Middle Schools Pines
High Schools Flanagan;Charls
Others
Pets Allowed Yes
HOA Fee Include 168
Senior Community No HOPA
Restrictions Ok To Lease
Acceptable Financing Cash, Conventional
Membership Fee Required No
Listing Terms Cash, Conventional
Pets Allowed Restrictions Or Possible Restrictions
Read Less
Want to know what your home might be worth? Contact us for a FREE valuation!

Our team is ready to help you sell your home for the highest possible price ASAP






