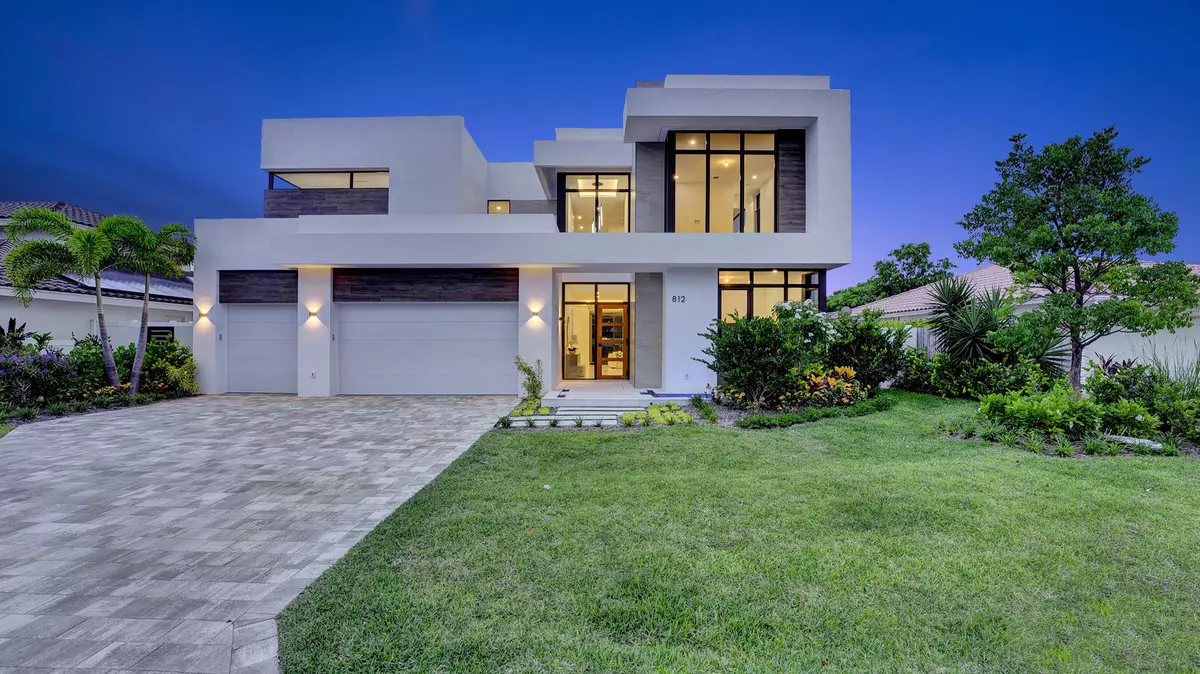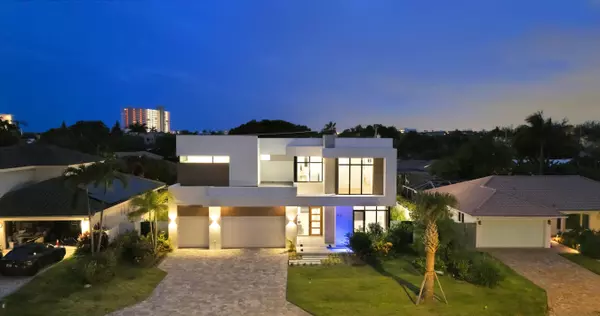Bought with Serhant
$3,847,306
$4,390,000
12.4%For more information regarding the value of a property, please contact us for a free consultation.
812 Malaga DR Boca Raton, FL 33432
5 Beds
5 Baths
4,434 SqFt
Key Details
Sold Price $3,847,306
Property Type Single Family Home
Sub Type Single Family Detached
Listing Status Sold
Purchase Type For Sale
Square Footage 4,434 sqft
Price per Sqft $867
Subdivision Spanish River Land Co Sub Unit 3
MLS Listing ID RX-11106276
Sold Date 11/14/25
Style Contemporary
Bedrooms 5
Full Baths 5
Construction Status New Construction
HOA Y/N No
Year Built 2025
Annual Tax Amount $17,711
Tax Year 2024
Lot Size 8,242 Sqft
Property Sub-Type Single Family Detached
Property Description
A masterpiece of modern design by acclaimed builder Core 4 Homes, this brand-new coastal residence is perfectly positioned just two blocks from private beach access in the exclusive neighborhood of Spanish River Land. Offering the ultimate blend of luxury and location, this home sets a new standard for refined seaside living. Designed with thoughtful detail and high-end finishes throughout, the home offers over 4,400 square feet of living space, including five bedrooms and five bathrooms. A downstairs guest suite adds flexibility, while each upstairs bedroom features its own private en-suite bath.From the moment you arrive, the home makes a bold first impression--floating entry steps, lush tropical landscaping, and a peaceful water feature set the stage for what's inside.
Location
State FL
County Palm Beach
Area 4170
Zoning R1A (city)/SING
Rooms
Other Rooms Den/Office, Family, Great, Laundry-Inside, Laundry-Util/Closet
Master Bath Dual Sinks, Mstr Bdrm - Upstairs, Separate Shower, Separate Tub, Whirlpool Spa
Interior
Interior Features Bar, Built-in Shelves, Custom Mirror, Elevator, Upstairs Living Area, Volume Ceiling, Walk-in Closet, Wet Bar
Heating Central
Cooling Central
Flooring Tile, Wood Floor
Furnishings Unfurnished
Exterior
Exterior Feature Auto Sprinkler, Built-in Grill, Covered Patio, Outdoor Shower, Summer Kitchen
Parking Features Driveway, Garage - Attached
Garage Spaces 3.0
Pool Gunite, Heated, Salt Chlorination, Spa
Utilities Available Cable, Electric, Gas Natural, Public Sewer, Public Water
Amenities Available Beach Access by Easement
Waterfront Description None
Exposure North
Private Pool Yes
Building
Lot Description < 1/4 Acre
Story 2.00
Foundation CBS
Construction Status New Construction
Others
Pets Allowed Yes
Senior Community No Hopa
Restrictions None
Acceptable Financing Cash, Conventional
Horse Property No
Membership Fee Required No
Listing Terms Cash, Conventional
Financing Cash,Conventional
Pets Allowed No Restrictions
Read Less
Want to know what your home might be worth? Contact us for a FREE valuation!

Our team is ready to help you sell your home for the highest possible price ASAP






