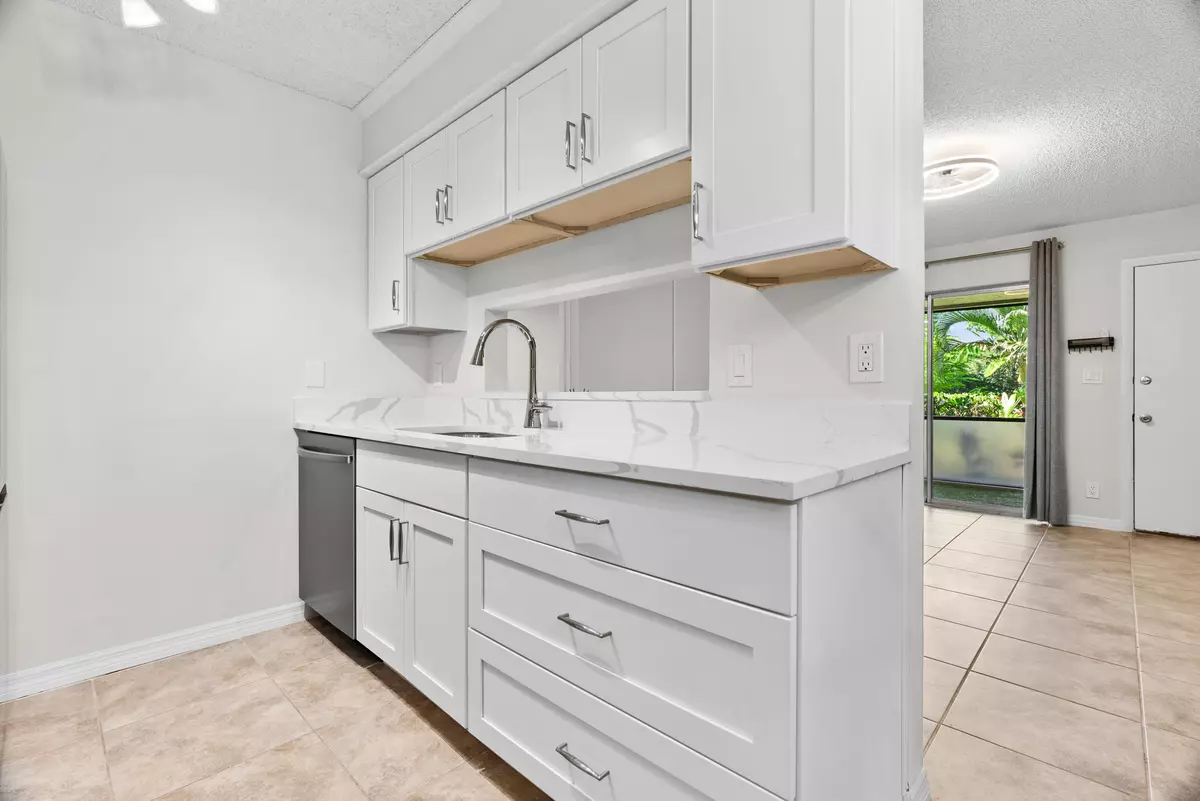Bought with Jupiter Lighthouse Realty Inc
$250,000
$250,000
For more information regarding the value of a property, please contact us for a free consultation.
6501 Chasewood DR 18d Jupiter, FL 33458
2 Beds
2 Baths
843 SqFt
Key Details
Sold Price $250,000
Property Type Condo
Sub Type Condo/Coop
Listing Status Sold
Purchase Type For Sale
Square Footage 843 sqft
Price per Sqft $296
Subdivision Chasewood North
MLS Listing ID RX-11112509
Sold Date 08/29/25
Bedrooms 2
Full Baths 2
Construction Status Resale
HOA Fees $447/mo
HOA Y/N Yes
Year Built 1985
Annual Tax Amount $3,351
Tax Year 2024
Property Sub-Type Condo/Coop
Property Description
BEST DEAL in Jupiter! Beautifully Renovated 2 Bed, 2 Bath Condo with Premium Upgrades + Designer Touches.Don't miss this incredible opportunity to own a fully upgraded, move-in-ready 2 bedroom, 2 bathroom condo in one of Jupiter's most convenient and sought-after locations--just 10 minutes to the beach and close to everything!This home has been tastefully renovated from top to bottom, starting with a brand-new kitchen featuring high-end finishes and a complete line of brand-new appliances. Kitchen Renovation Includes:-Samsung Counter Depth French Door SMART Refrigerator with Power Cool & Power Freeze, Twin Cooling Plus, Wi-Fi connectivity, ice maker, and fingerprint-resistant stainless steel finish-Samsung 3rd Rack Dishwasher with
Location
State FL
County Palm Beach
Community Chasewood North
Area 5100
Zoning residential
Rooms
Other Rooms Laundry-Inside, Storage
Master Bath Combo Tub/Shower, Mstr Bdrm - Ground
Interior
Interior Features Built-in Shelves, Closet Cabinets, Entry Lvl Lvng Area, Split Bedroom, Walk-in Closet
Heating Central, Electric
Cooling Ceiling Fan, Central, Electric
Flooring Ceramic Tile
Furnishings Partially Furnished
Exterior
Parking Features 2+ Spaces, Deeded
Community Features Sold As-Is
Utilities Available Cable, Electric, Public Sewer, Public Water
Amenities Available Clubhouse, Pool, Street Lights, Tennis
Waterfront Description None
View Garden
Present Use Sold As-Is
Exposure North
Private Pool No
Building
Story 1.00
Entry Level 1.00
Foundation CBS
Unit Floor 1
Construction Status Resale
Schools
Elementary Schools Jerry Thomas Elementary School
Middle Schools Indiantown Middle School
High Schools Jupiter High School
Others
Pets Allowed Yes
HOA Fee Include Common Areas,Insurance-Bldg,Lawn Care,Maintenance-Exterior,Management Fees,Parking,Pool Service,Reserve Funds,Roof Maintenance,Sewer,Trash Removal,Water
Senior Community No Hopa
Restrictions Buyer Approval,Lease OK,Lease OK w/Restrict,Maximum # Vehicles,Tenant Approval
Acceptable Financing Cash, Conventional, FHA
Horse Property No
Membership Fee Required No
Listing Terms Cash, Conventional, FHA
Financing Cash,Conventional,FHA
Pets Allowed No Aggressive Breeds, Number Limit, Size Limit
Read Less
Want to know what your home might be worth? Contact us for a FREE valuation!

Our team is ready to help you sell your home for the highest possible price ASAP





