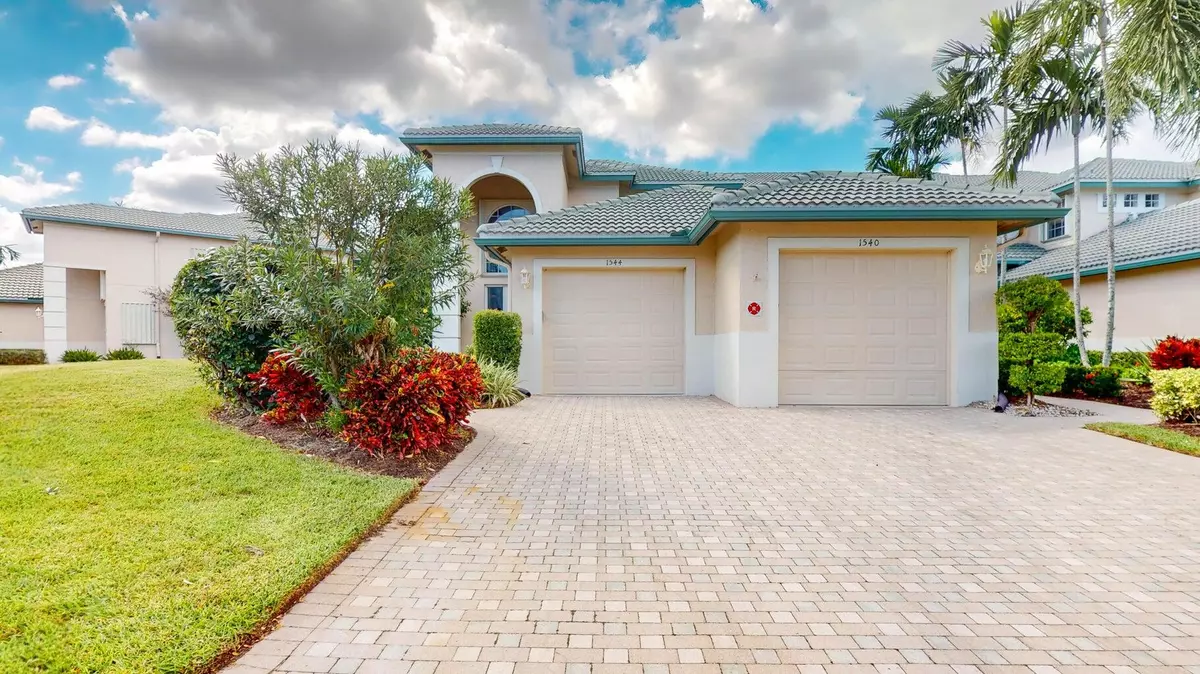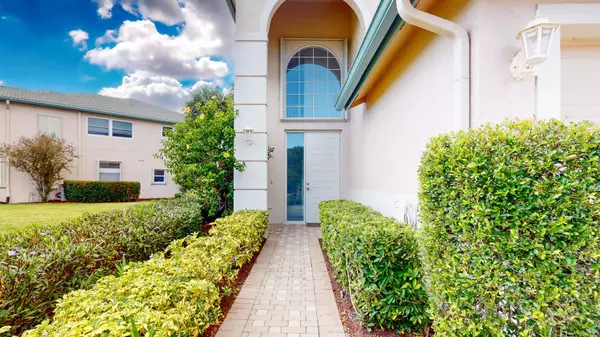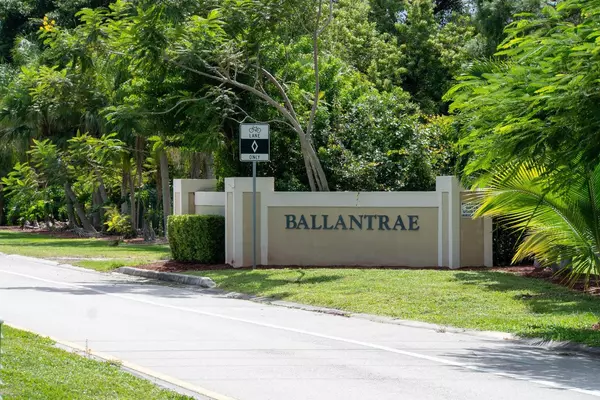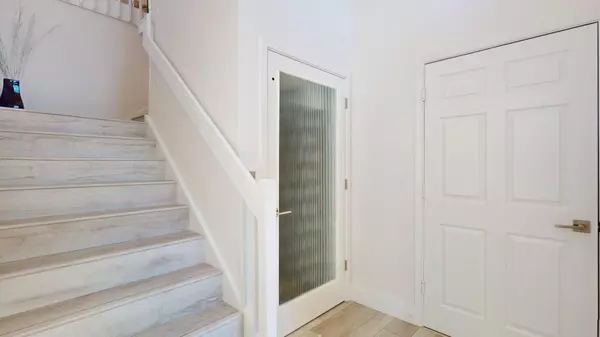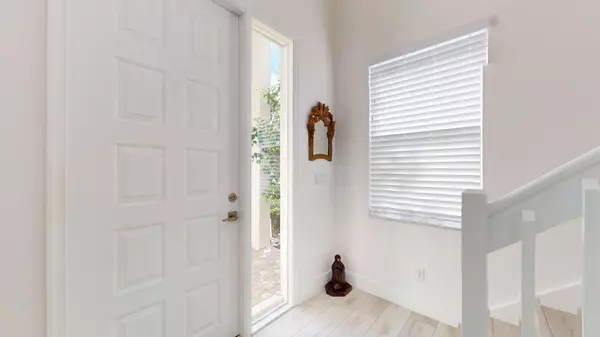Bought with Illustrated Properties LLC
$380,000
$399,000
4.8%For more information regarding the value of a property, please contact us for a free consultation.
1544 SE Prestwick LN 12 C Port Saint Lucie, FL 34952
2 Beds
2 Baths
1,896 SqFt
Key Details
Sold Price $380,000
Property Type Condo
Sub Type Condo/Coop
Listing Status Sold
Purchase Type For Sale
Square Footage 1,896 sqft
Price per Sqft $200
Subdivision Clubside Villas At Ballantrae, A Condominium
MLS Listing ID RX-11025704
Sold Date 01/09/25
Style < 4 Floors,Villa
Bedrooms 2
Full Baths 2
Construction Status Resale
HOA Fees $603/mo
HOA Y/N Yes
Leases Per Year 1
Year Built 1999
Annual Tax Amount $6,087
Tax Year 2023
Lot Size 1,000 Sqft
Property Description
Welcome to your dream villa, a stunning 2-bedroom plus convertible den, 2-bath masterpiece with a 1.5-car garage and room for a golf cart. This one-of-a-kind home boasts a private interior elevator, making it both luxurious and convenient. The owners have spared no expense in this exquisite remodel, showcasing impeccable taste and attention to every detail. Step inside to be greeted by an expansive, bright living space with soaring ceilings and gorgeous views from every window. The living room is a true showstopper with its marble accent wall, complete with elegant sconces, perfect for setting the ambiance. The adjoining formal dining room offers a seamless flow for entertaining, while the sleek porcelain tile floors create a clean, modern aesthetic throughout the home. Relax on your
Location
State FL
County St. Lucie
Area 7180
Zoning Planned Un
Rooms
Other Rooms Den/Office, Laundry-Inside, Laundry-Util/Closet
Master Bath Dual Sinks, Mstr Bdrm - Upstairs, Separate Shower
Interior
Interior Features Elevator
Heating Central, Electric
Cooling Central, Electric
Flooring Tile
Furnishings Furniture Negotiable
Exterior
Exterior Feature Covered Balcony, Screened Balcony, Tennis Court
Parking Features Driveway, Garage - Attached, Guest
Garage Spaces 1.5
Community Features Gated Community
Utilities Available Cable, Electric, Public Sewer, Public Water
Amenities Available Bike - Jog, Boating, Clubhouse, Community Room, Elevator, Fitness Center, Golf Course, Internet Included, Library, Manager on Site, Pickleball, Pool, Putting Green, Sidewalks, Spa-Hot Tub, Street Lights, Tennis
Waterfront Description None
Water Access Desc Marina,Yacht Club
View Golf
Roof Type Barrel,Concrete Tile
Exposure West
Private Pool No
Building
Lot Description < 1/4 Acre
Story 2.00
Unit Features On Golf Course
Foundation CBS, Stucco
Unit Floor 1
Construction Status Resale
Others
Pets Allowed Restricted
HOA Fee Include Cable,Common R.E. Tax,Insurance-Bldg,Lawn Care,Maintenance-Exterior,Management Fees,Manager,Reserve Funds,Roof Maintenance,Security
Senior Community No Hopa
Restrictions Buyer Approval,Commercial Vehicles Prohibited,Interview Required,Lease OK w/Restrict,No Motorcycle,No RV,Tenant Approval
Security Features Gate - Manned,Security Patrol
Acceptable Financing Cash, Conventional
Horse Property No
Membership Fee Required No
Listing Terms Cash, Conventional
Financing Cash,Conventional
Pets Allowed Number Limit, Size Limit
Read Less
Want to know what your home might be worth? Contact us for a FREE valuation!

Our team is ready to help you sell your home for the highest possible price ASAP

