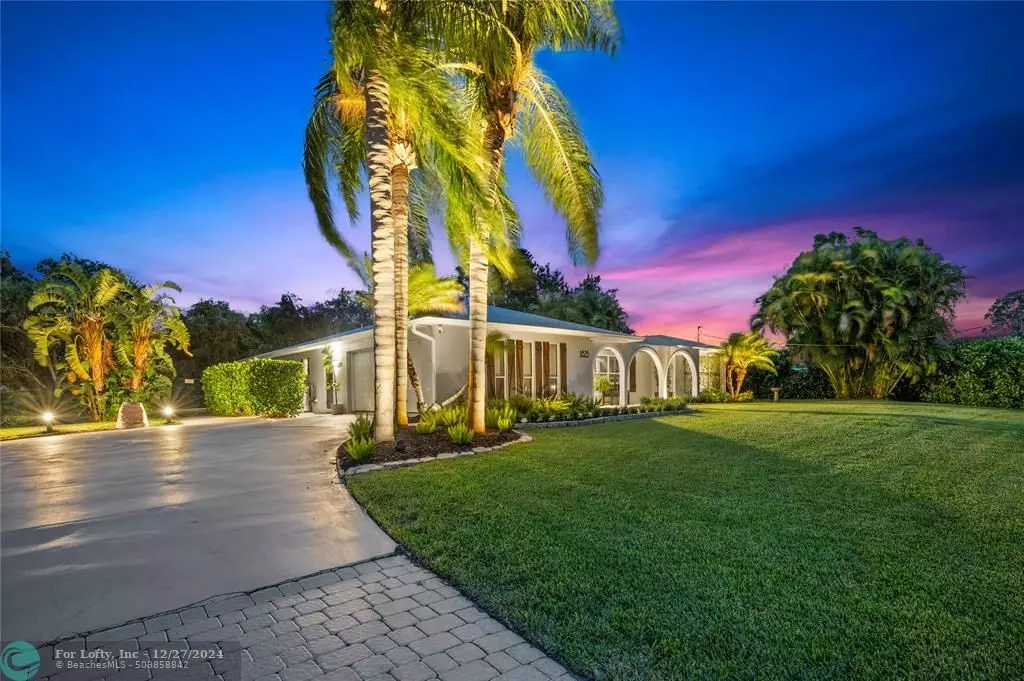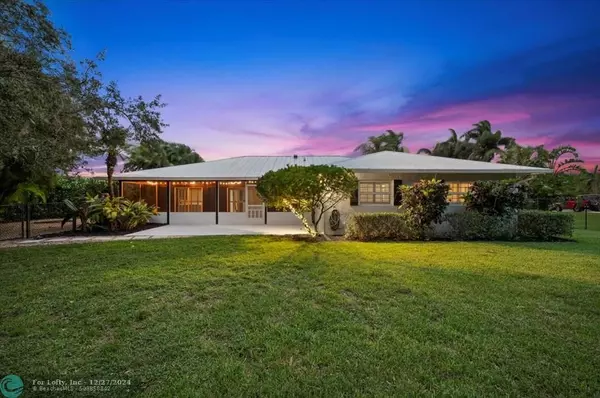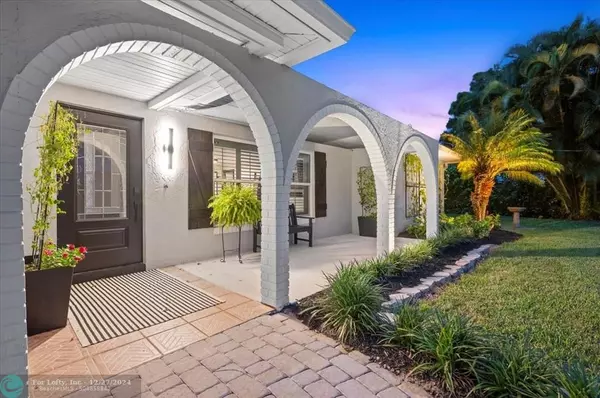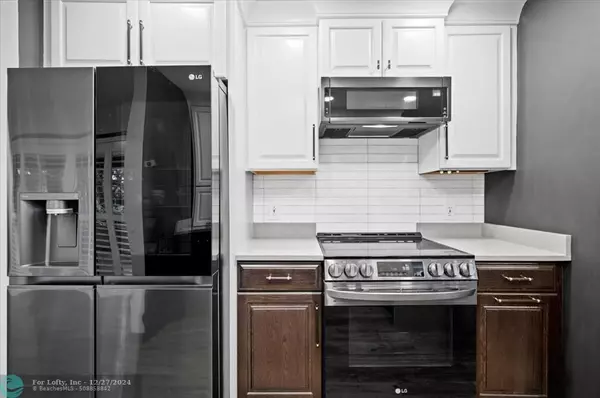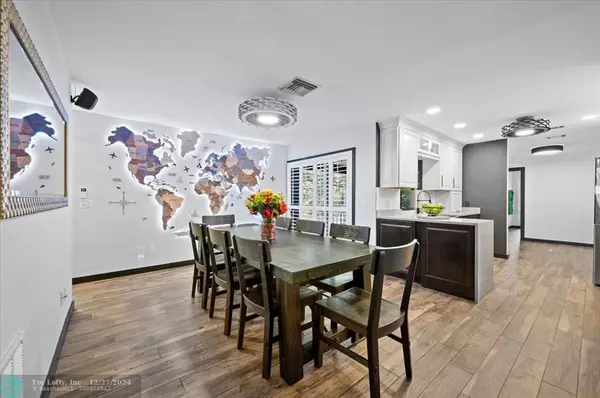$480,734
$479,234
0.3%For more information regarding the value of a property, please contact us for a free consultation.
1825 SE Elrose Street Port St Lucie, FL 34952
3 Beds
2 Baths
1,731 SqFt
Key Details
Sold Price $480,734
Property Type Single Family Home
Sub Type Single
Listing Status Sold
Purchase Type For Sale
Square Footage 1,731 sqft
Price per Sqft $277
Subdivision South Port St Lucie
MLS Listing ID F10467330
Sold Date 12/20/24
Style No Pool/No Water
Bedrooms 3
Full Baths 2
Construction Status Resale
HOA Y/N No
Year Built 1980
Annual Tax Amount $4,253
Tax Year 2023
Lot Size 0.492 Acres
Property Description
What you are going to LOVE most about Elrose is what one cannot get with today's new construction, are you ready? Half an acre of table top flat, usable, fenced in YARD. That's right....A YARD! Enjoy kicking a ball, parties, practicing that golf swing, add that dream pool, ride electric motorcycles, add that swing set & tree house! All things that CANNOT be done in a new construction community. Oh, also, NO HOA restrictions. That is correct, live in YOUR house with YOUR rules. 1825 has been meticulously updated during sellers ownership including: new metal roof, flooring, kitchen, bathrooms, HAVEN landscape lighting, whole house & lanai wired for sound, & more. Sellers are so confident in this being an awesome home, they paid to have it pre-inspected by Truview available upon request.
Location
State FL
County St. Lucie County
Area St Lucie County 7170; 7180; 7220; 7260; 7270; 7280
Zoning RS-1 PSL
Rooms
Bedroom Description At Least 1 Bedroom Ground Level,Entry Level,Master Bedroom Ground Level
Other Rooms Family Room, Utility Room/Laundry
Dining Room Dining/Living Room
Interior
Interior Features First Floor Entry, Walk-In Closets
Heating Central Heat, Electric Heat
Cooling Central Cooling, Electric Cooling
Flooring Tile Floors
Equipment Dishwasher, Dryer, Electric Range, Microwave, Refrigerator, Washer
Furnishings Unfurnished
Exterior
Exterior Feature Exterior Lighting, Exterior Lights, Fence, Patio, Screened Porch
Parking Features Attached
Garage Spaces 2.0
Water Access N
View None
Roof Type Metal Roof
Private Pool No
Building
Lot Description 1/4 To Less Than 1/2 Acre Lot
Foundation Concrete Block Construction
Sewer Municipal Sewer
Water Municipal Water
Construction Status Resale
Others
Pets Allowed Yes
Senior Community No HOPA
Restrictions No Restrictions
Acceptable Financing Cash, Conventional, FHA, VA
Membership Fee Required No
Listing Terms Cash, Conventional, FHA, VA
Pets Allowed No Restrictions
Read Less
Want to know what your home might be worth? Contact us for a FREE valuation!

Our team is ready to help you sell your home for the highest possible price ASAP

Bought with Coldwell Banker

