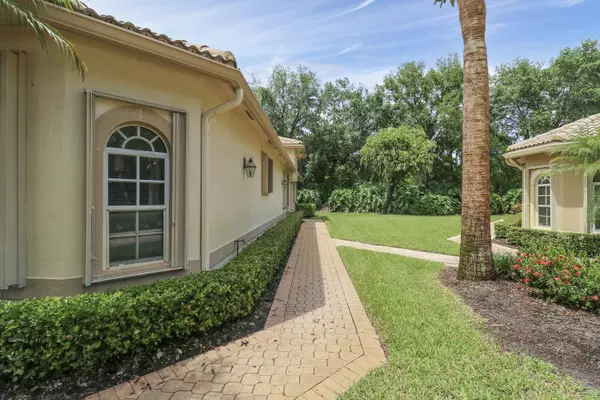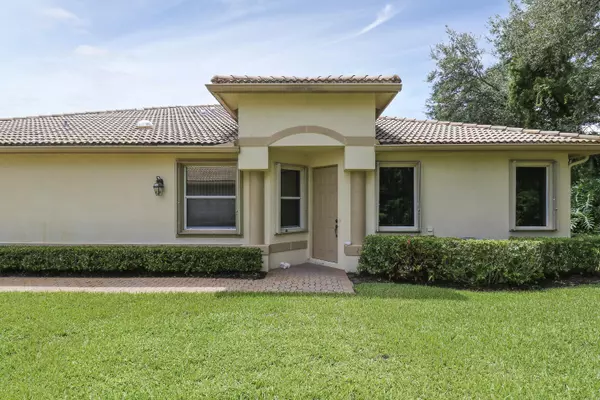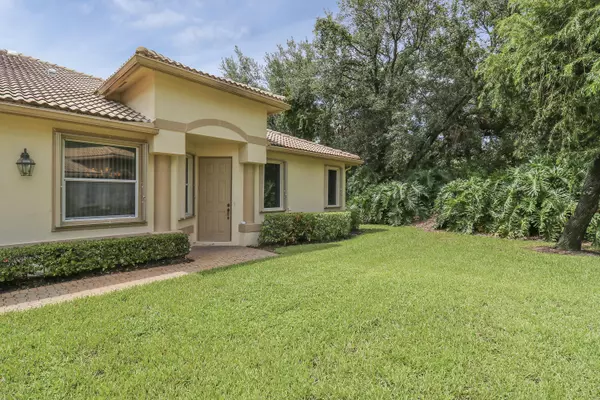Bought with Keller Williams Realty of PSL
$350,000
$364,900
4.1%For more information regarding the value of a property, please contact us for a free consultation.
7005 Willow Pine WAY Port Saint Lucie, FL 34986
2 Beds
2 Baths
1,751 SqFt
Key Details
Sold Price $350,000
Property Type Townhouse
Sub Type Townhouse
Listing Status Sold
Purchase Type For Sale
Square Footage 1,751 sqft
Price per Sqft $199
Subdivision Willow Pines
MLS Listing ID RX-11009519
Sold Date 12/20/24
Style < 4 Floors,Traditional,Townhouse
Bedrooms 2
Full Baths 2
Construction Status Resale
HOA Fees $495/mo
HOA Y/N Yes
Min Days of Lease 180
Leases Per Year 2
Year Built 2004
Annual Tax Amount $2,850
Tax Year 2024
Lot Size 2,505 Sqft
Property Description
DESIRABLE HYANNIS PLAN IN THE WILLOW PINES SUBDIVISION OF PGA VILLAGE ON A SPACIOUS, PRIVATE LOT! Ever popular 2BR+Den/2BA/2CG Hyannis with practical upgrades including accordion hurricane shutters, phantom screen at the front door, double doors on the den, crown molding, painted garage floor and more. The kitchen with wraparound breakfast bar has 42'' wood cabinetry, SS appliances, granite counters, tiled backsplash, under cabinet lighting and pantry closet. The living area is a generous size with multiple windows and a slider leading to the screened & partially covered patio. The master suite has vaulted ceilings, dual closets and a private ensuite with dual vanities, walk-in shower and soaking tub. The oversized den and spare bedroom share the hall bath and easily accommodate guests.
Location
State FL
County St. Lucie
Community Pga Village
Area 7600
Zoning RES
Rooms
Other Rooms Great, Laundry-Inside, Den/Office
Master Bath Separate Shower, Mstr Bdrm - Ground, Dual Sinks, Separate Tub
Interior
Interior Features Split Bedroom, Entry Lvl Lvng Area, Roman Tub, Walk-in Closet, Pantry
Heating Central, Electric
Cooling Electric, Central, Ceiling Fan
Flooring Carpet, Tile
Furnishings Unfurnished,Furniture Negotiable
Exterior
Exterior Feature Covered Patio, Screened Patio
Parking Features Garage - Attached, Driveway, 2+ Spaces
Garage Spaces 2.0
Community Features Gated Community
Utilities Available Electric, Public Sewer, Underground, Cable, Public Water
Amenities Available Pool, Internet Included, Playground, Pickleball, Street Lights, Manager on Site, Billiards, Library, Game Room, Fitness Center, Basketball, Clubhouse, Bike - Jog, Tennis
Waterfront Description None
View Garden
Roof Type Barrel
Exposure South
Private Pool No
Building
Lot Description < 1/4 Acre, West of US-1, Paved Road
Story 1.00
Foundation CBS, Stucco
Construction Status Resale
Others
Pets Allowed Restricted
HOA Fee Include Common Areas,Reserve Funds,Recrtnal Facility,Cable,Security,Lawn Care
Senior Community No Hopa
Restrictions Buyer Approval,No RV,Commercial Vehicles Prohibited,Lease OK w/Restrict
Security Features Gate - Unmanned,Gate - Manned
Acceptable Financing Cash, VA, FHA, Conventional
Horse Property No
Membership Fee Required No
Listing Terms Cash, VA, FHA, Conventional
Financing Cash,VA,FHA,Conventional
Pets Allowed No Aggressive Breeds, Number Limit
Read Less
Want to know what your home might be worth? Contact us for a FREE valuation!

Our team is ready to help you sell your home for the highest possible price ASAP





