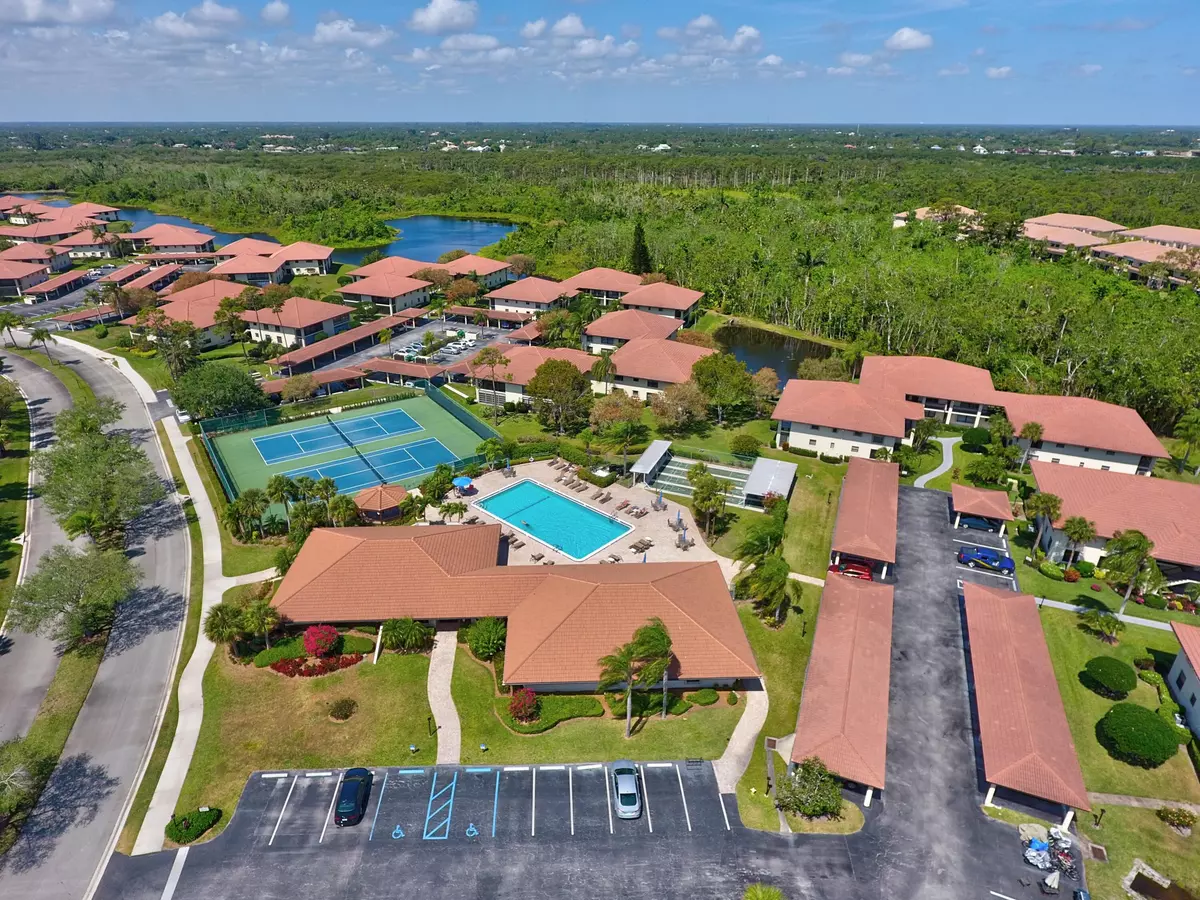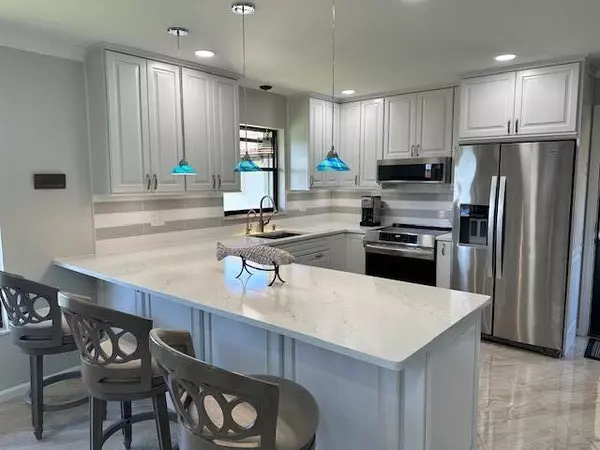Bought with Bourgeois Real Estate Group, I
$310,000
$315,000
1.6%For more information regarding the value of a property, please contact us for a free consultation.
811 SW South River Dr. 206 Stuart, FL 34997
2 Beds
2 Baths
1,107 SqFt
Key Details
Sold Price $310,000
Property Type Condo
Sub Type Condo/Coop
Listing Status Sold
Purchase Type For Sale
Square Footage 1,107 sqft
Price per Sqft $280
Subdivision South River
MLS Listing ID RX-11034673
Sold Date 12/10/24
Style < 4 Floors,Courtyard
Bedrooms 2
Full Baths 2
Construction Status Resale
HOA Fees $478/mo
HOA Y/N Yes
Year Built 1987
Annual Tax Amount $1,409
Tax Year 2023
Property Description
SOUTH RIVER - This totally renovated second-floor unit features a private screened lanai, with a water view. Custom Kraftmaid cabinets, quartz countertops, under-cabinet lighting, built-in trash and recycling cans, a 2 year new induction stove, reverse osmosis water system, stainless steel kitchen appliances. Newer air conditioner, Wi-Fi thermostat, keyless front door lock. Porcelain floors in main living areas, custom crown molding, wainscoting in the guest room, recessed lighting with dimmers. Comfort-height bathroom features, walk-in showers, grab bars, and elegant 3/8-inch glass shower doors. Plantation shutters, and custom designer closets in both bedrooms. This is your personal oasis for relaxation and enjoying the view.
Location
State FL
County Martin
Community South River
Area 7 - Stuart - South Of Indian St
Zoning Condo
Rooms
Other Rooms Laundry-Inside, Storage
Master Bath Combo Tub/Shower, Dual Sinks, Mstr Bdrm - Ground
Interior
Interior Features Closet Cabinets, Entry Lvl Lvng Area, Pantry, Second/Third Floor Concrete, Walk-in Closet
Heating Central Individual, Electric
Cooling Ceiling Fan, Central Individual, Electric
Flooring Other
Furnishings Unfurnished
Exterior
Parking Features Assigned, Carport - Detached, Deeded, Guest, RV/Boat, Vehicle Restrictions
Community Features Sold As-Is, Gated Community
Utilities Available Electric, Public Sewer, Public Water
Amenities Available Bike Storage, Billiards, Bocce Ball, Clubhouse, Fitness Center, Game Room, Library, Manager on Site, Pickleball, Picnic Area, Pool, Putting Green, Shuffleboard, Sidewalks, Street Lights, Tennis, Workshop
Waterfront Description Pond
View Pond
Roof Type S-Tile
Present Use Sold As-Is
Exposure South
Private Pool No
Building
Lot Description West of US-1
Story 2.00
Unit Features Exterior Catwalk,Multi-Level
Foundation CBS, Stucco
Unit Floor 206
Construction Status Resale
Schools
Elementary Schools J. D. Parker Elementary
Middle Schools Dr. David L. Anderson Middle School
High Schools Martin County High School
Others
Pets Allowed No
HOA Fee Include Cable,Common Areas,Insurance-Bldg,Lawn Care,Maintenance-Exterior,Management Fees,Manager,Parking,Pool Service,Reserve Funds,Roof Maintenance,Sewer,Trash Removal,Water
Senior Community Verified
Restrictions Commercial Vehicles Prohibited,Interview Required,Lease OK w/Restrict,No Lease 1st Year,No Motorcycle,No RV,No Truck
Security Features Gate - Unmanned,Security Light,TV Camera,Wall
Acceptable Financing Cash, Conventional
Horse Property No
Membership Fee Required No
Listing Terms Cash, Conventional
Financing Cash,Conventional
Read Less
Want to know what your home might be worth? Contact us for a FREE valuation!

Our team is ready to help you sell your home for the highest possible price ASAP





