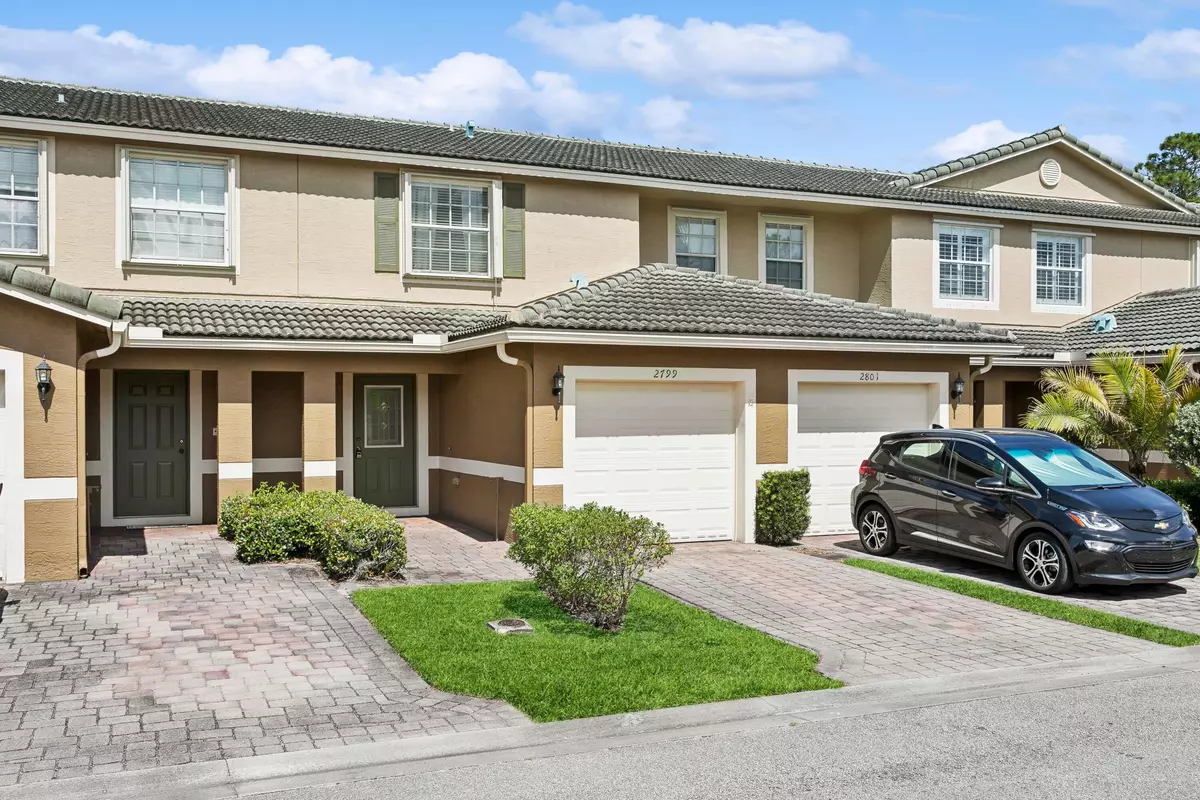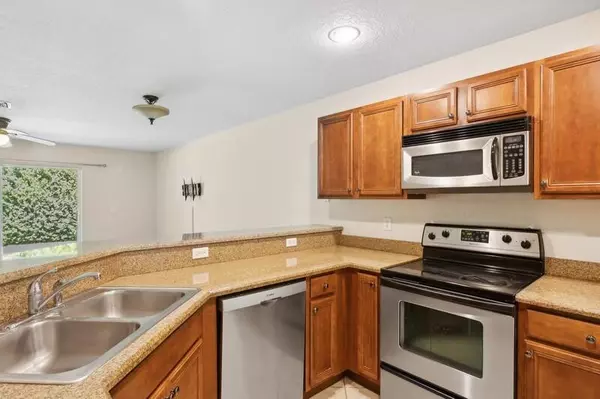Bought with Waterfront Properties & Club C
$257,500
$275,000
6.4%For more information regarding the value of a property, please contact us for a free consultation.
2799 SE Birmingham DR Stuart, FL 34994
2 Beds
2.1 Baths
1,280 SqFt
Key Details
Sold Price $257,500
Property Type Townhouse
Sub Type Townhouse
Listing Status Sold
Purchase Type For Sale
Square Footage 1,280 sqft
Price per Sqft $201
Subdivision Lexington Lakes
MLS Listing ID RX-10982084
Sold Date 12/05/24
Style Multi-Level
Bedrooms 2
Full Baths 2
Half Baths 1
Construction Status Resale
HOA Fees $520/mo
HOA Y/N Yes
Year Built 2006
Annual Tax Amount $3,269
Tax Year 2023
Property Description
Nestled within the gated community of Lexington Lakes, this townhome offers a perfect blend of comfort and convenience. Boasting two bedrooms, split floorplan, each with its own ensuite bathroom, as well as a convenient half bath downstairs, this home provides ample space and privacy. Townhome includes a one car garage, brand new washer/dryer, and new refrigerator. Residents of Lexington Lakes enjoy a host of amenities, from a swimming pool to a clubhouse for social gatherings, a fitness center, and a playground for children. Located near downtown Stuart, residents have easy access to vibrant entertainment, diverse dining options, and boutique shopping. Plus, with the beaches just a short drive away, weekends are filled with endless opportunities for relaxation and recreation.
Location
State FL
County Martin
Community Lexington Lakes
Area 8 - Stuart - North Of Indian St
Zoning RES
Rooms
Other Rooms Laundry-Inside, Laundry-Util/Closet, Storage
Master Bath Combo Tub/Shower, Mstr Bdrm - Upstairs
Interior
Interior Features Entry Lvl Lvng Area, Pantry, Split Bedroom, Walk-in Closet
Heating Central
Cooling Central
Flooring Laminate
Furnishings Unfurnished
Exterior
Exterior Feature Auto Sprinkler, Covered Patio, Open Patio, Open Porch, Shutters, Zoned Sprinkler
Parking Features Driveway, Garage - Attached, Guest
Garage Spaces 1.0
Community Features Gated Community
Utilities Available Cable, Electric
Amenities Available Bike - Jog, Clubhouse, Community Room, Fitness Center, Lobby, Manager on Site, Park, Picnic Area, Pool, Sidewalks, Street Lights
Waterfront Description None
View Garden
Roof Type Barrel
Exposure West
Private Pool No
Building
Story 2.00
Unit Features Multi-Level
Foundation Block, Concrete
Construction Status Resale
Others
Pets Allowed Restricted
HOA Fee Include Cable,Common Areas,Insurance-Other,Lawn Care,Maintenance-Exterior,Manager,Pool Service,Reserve Funds,Roof Maintenance,Security,Sewer,Trash Removal
Senior Community No Hopa
Restrictions Buyer Approval,No Lease 1st Year
Security Features Gate - Unmanned
Acceptable Financing Cash, Conventional
Horse Property No
Membership Fee Required No
Listing Terms Cash, Conventional
Financing Cash,Conventional
Pets Allowed Number Limit, Size Limit
Read Less
Want to know what your home might be worth? Contact us for a FREE valuation!

Our team is ready to help you sell your home for the highest possible price ASAP





