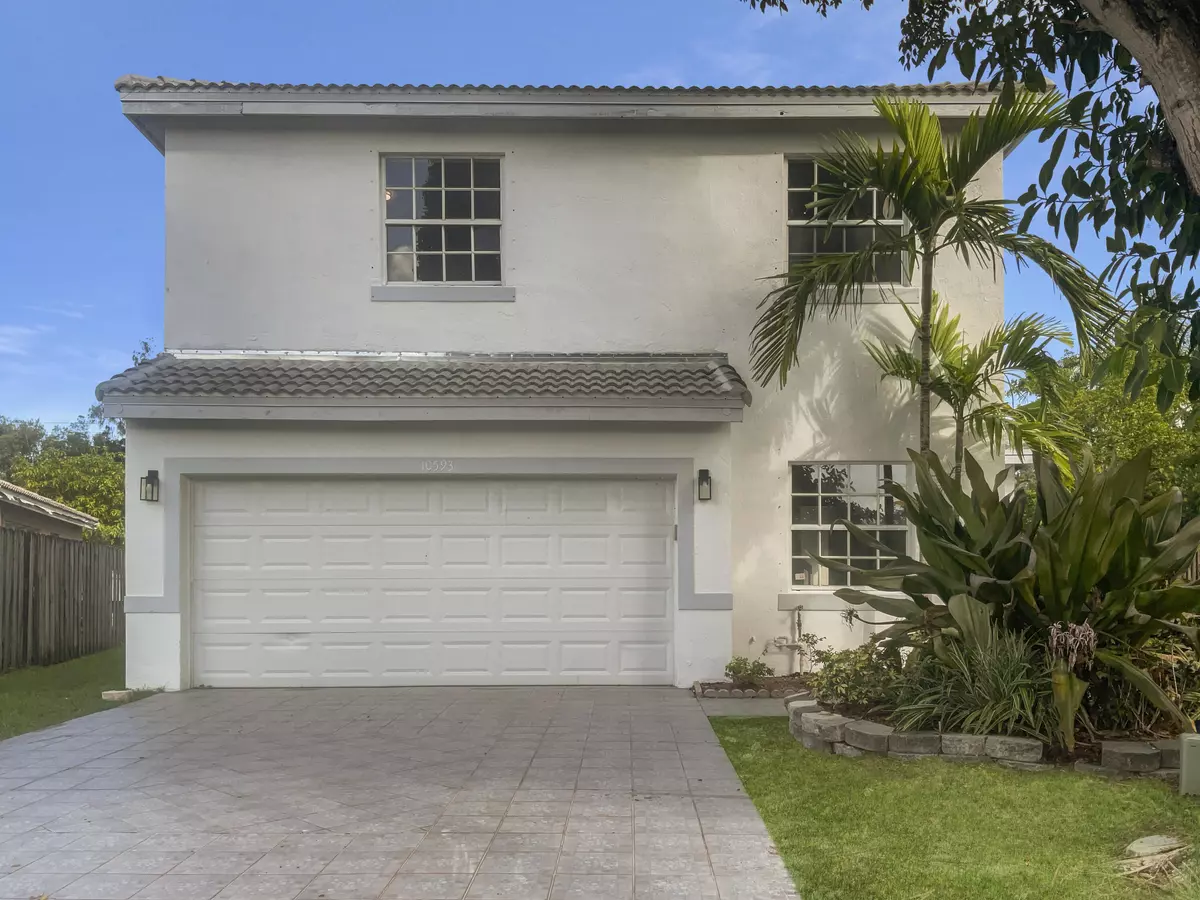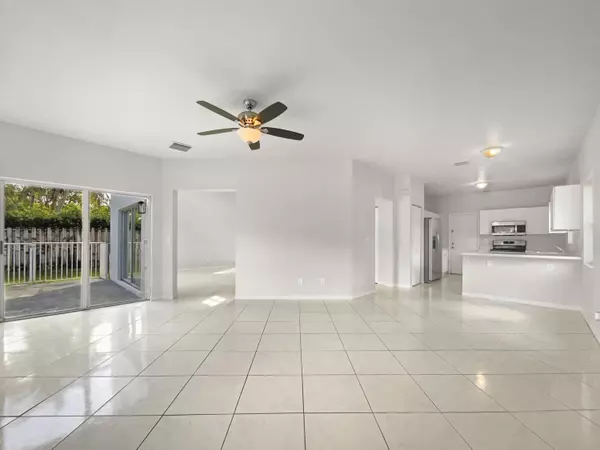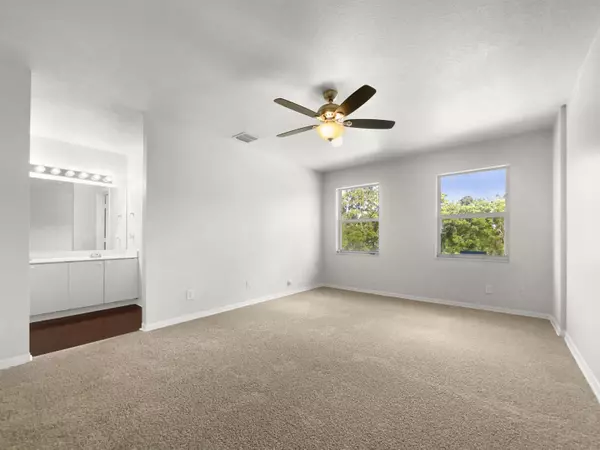Bought with Canvas Real Estate
$685,000
$705,000
2.8%For more information regarding the value of a property, please contact us for a free consultation.
10593 SW 13th CT Pembroke Pines, FL 33025
5 Beds
3 Baths
2,475 SqFt
Key Details
Sold Price $685,000
Property Type Single Family Home
Sub Type Single Family Detached
Listing Status Sold
Purchase Type For Sale
Square Footage 2,475 sqft
Price per Sqft $276
Subdivision Landings
MLS Listing ID RX-10968051
Sold Date 12/05/24
Bedrooms 5
Full Baths 3
Construction Status Resale
HOA Fees $125/mo
HOA Y/N Yes
Year Built 1998
Annual Tax Amount $11,042
Tax Year 2023
Lot Size 8,356 Sqft
Property Description
Seller may consider buyer concessions if made in an offer. Welcome to this beautiful property boasting a natural color palette throughout. The master bedroom features a walk-in closet for ample storage space. Other rooms provide flexible living options to suit your needs. The primary bathroom includes a separate tub and shower, double sinks, and good under sink storage. The fenced backyard offers a private in-ground pool and a spacious sitting area, perfect for relaxing. Don't miss out on this home with a new roof.
Location
State FL
County Broward
Area 3190
Zoning RESIDENTIAL
Rooms
Other Rooms None
Master Bath Mstr Bdrm - Upstairs
Interior
Interior Features None
Heating Central Building, Electric
Cooling Central
Flooring Tile
Furnishings Unfurnished
Exterior
Garage Spaces 2.0
Community Features Gated Community
Utilities Available Electric, Public Sewer, Water Available
Amenities Available None
Waterfront Description Lake
Exposure Southeast
Private Pool Yes
Building
Lot Description < 1/4 Acre
Story 2.00
Foundation Concrete, Stucco
Unit Floor 1
Construction Status Resale
Schools
Elementary Schools Palm Cove Elementary School
Middle Schools Pines Middle School
High Schools Flanagan High School
Others
Pets Allowed Yes
Senior Community No Hopa
Restrictions None
Acceptable Financing Cash, Conventional, FHA, VA
Horse Property No
Membership Fee Required No
Listing Terms Cash, Conventional, FHA, VA
Financing Cash,Conventional,FHA,VA
Read Less
Want to know what your home might be worth? Contact us for a FREE valuation!

Our team is ready to help you sell your home for the highest possible price ASAP





