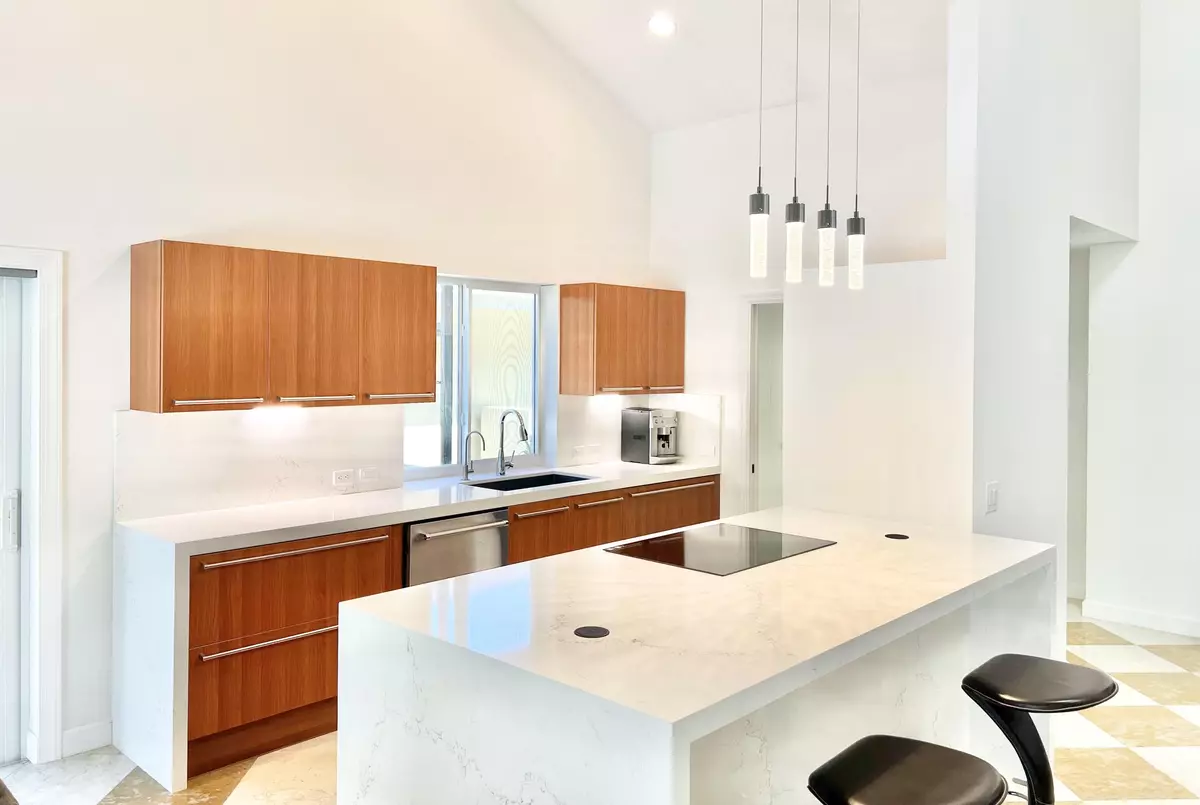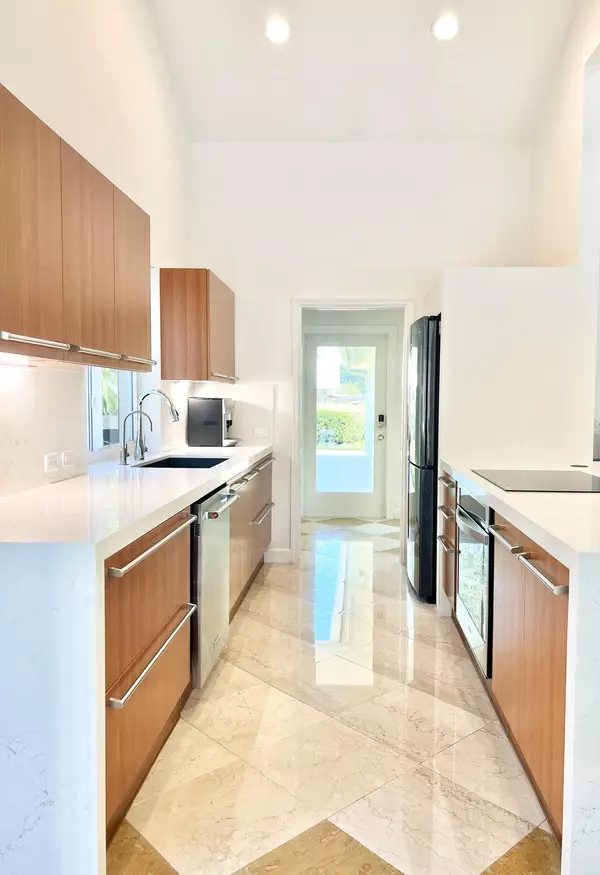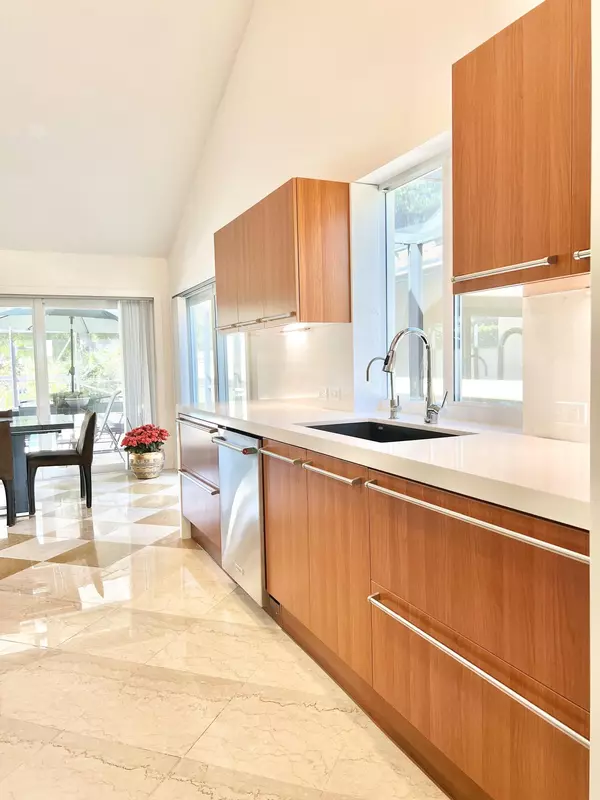Bought with One Sotheby's International Re
$1,515,000
$1,575,000
3.8%For more information regarding the value of a property, please contact us for a free consultation.
214 River Park DR Jupiter, FL 33477
3 Beds
2 Baths
2,150 SqFt
Key Details
Sold Price $1,515,000
Property Type Single Family Home
Sub Type Single Family Detached
Listing Status Sold
Purchase Type For Sale
Square Footage 2,150 sqft
Price per Sqft $704
Subdivision River
MLS Listing ID RX-11002502
Sold Date 12/02/24
Style Traditional
Bedrooms 3
Full Baths 2
Construction Status Resale
HOA Fees $237/mo
HOA Y/N Yes
Year Built 1986
Annual Tax Amount $4,949
Tax Year 2023
Lot Size 7,401 Sqft
Property Description
RARELY AVAILABLE EXTRA DEEP LOT pool home in the Bluffs of Jupiter next to the park along the Intracoastal Waterway. Impeccable attention to detail with high end finishes & smart home technology throughout; including a completely remodeled custom kitchen with brand new quartz waterfall countertops, Italian cabinetry, brand new cooktop & oven, marble flooring, beautifully appointed bathrooms complete with Kohler Veil toilets & jacuzzi tub. Enjoy the expanded outdoor living space with an oversized salt water pool & spa equipped with a new heater & pool equipment. You'll have complete peace of mind with hurricane impact windows & doors. Super clean & updated garage, complete with a brand new generator & whole house water filtration system. Just moments to the beach, this is a must see home!
Location
State FL
County Palm Beach
Area 5200
Zoning R2(cit
Rooms
Other Rooms Family, Laundry-Inside, Loft
Master Bath Dual Sinks, Mstr Bdrm - Ground, Separate Shower, Separate Tub, Whirlpool Spa
Interior
Interior Features Built-in Shelves, Ctdrl/Vault Ceilings, Entry Lvl Lvng Area, Kitchen Island, Pantry, Sky Light(s), Split Bedroom, Volume Ceiling, Walk-in Closet
Heating Central, Electric
Cooling Central, Electric
Flooring Ceramic Tile, Marble, Wood Floor
Furnishings Unfurnished
Exterior
Exterior Feature Auto Sprinkler, Screened Patio, Zoned Sprinkler
Parking Features 2+ Spaces, Covered, Driveway, Garage - Attached
Garage Spaces 2.0
Pool Heated, Inground, Salt Chlorination, Spa
Utilities Available Cable, Electric, Public Sewer, Public Water
Amenities Available Bike - Jog, Dog Park, Internet Included, Park, Pool, Street Lights, Tennis
Waterfront Description None
View Garden, Pool
Roof Type Comp Shingle
Exposure East
Private Pool Yes
Building
Lot Description < 1/4 Acre
Story 1.00
Foundation CBS
Construction Status Resale
Others
Pets Allowed Yes
HOA Fee Include Cable,Lawn Care
Senior Community No Hopa
Restrictions Buyer Approval,Commercial Vehicles Prohibited
Security Features Security Sys-Owned
Acceptable Financing Cash, Conventional
Horse Property No
Membership Fee Required No
Listing Terms Cash, Conventional
Financing Cash,Conventional
Read Less
Want to know what your home might be worth? Contact us for a FREE valuation!

Our team is ready to help you sell your home for the highest possible price ASAP





