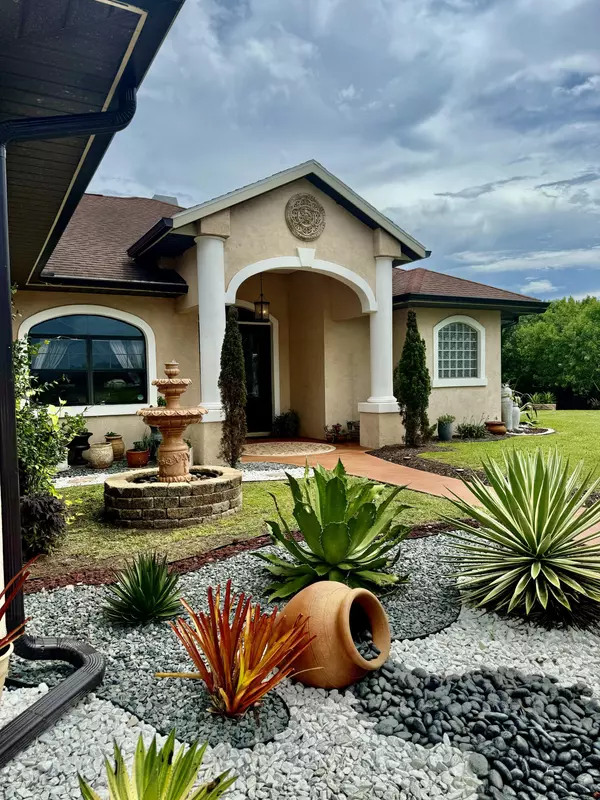Bought with Coldwell Banker Paradise
$645,000
$649,000
0.6%For more information regarding the value of a property, please contact us for a free consultation.
28210 NE 48th AVE Okeechobee, FL 34972
4 Beds
3 Baths
2,294 SqFt
Key Details
Sold Price $645,000
Property Type Single Family Home
Sub Type Single Family Detached
Listing Status Sold
Purchase Type For Sale
Square Footage 2,294 sqft
Price per Sqft $281
Subdivision Southern Homesteads Unit 2
MLS Listing ID RX-11007438
Sold Date 10/25/24
Bedrooms 4
Full Baths 3
Construction Status Resale
HOA Y/N No
Year Built 2006
Annual Tax Amount $3,047
Tax Year 2023
Lot Size 8.050 Acres
Property Description
PEACEFUL LIFESTYLE ~ Landscaped Ranch Entry! 8+ Acres. Custom CBS, 4 Bd/ 3 Ba/ Office-Den w/ 2 C Garage. 2294 sf under air - 3382 TLA. Two ensuites. Meticulous design, open concept, porcelain tile, laminate in Bdrms. 10' ceilings / 8' doors. 17x16 LR, Octagon coffered ceiling and fireplace. Spacious 20x12 kitchen w/ SS appliances, custom wood cabinets, pot filler, granite counters and large pantry. Bay windows in Dining area. 17x18 Primary suite - Grandeur meets comfort! Garden jacuzzi, double Glass shower, double marble sinks, water closet. Screened 11x36 Lanai w/ TV, ceiling fans and shades. Fenced/ cross fenced, 2 stall barn, 2 ponds, feed shed, pump house, Asphalt millings driveway. RV Parking w/ utilities. Endless Possibilities! ESCAPE THE HUSTLE & BUSTLE to your FOREVER HOME!
Location
State FL
County Okeechobee
Area 6210 - Ne County (Ok)
Zoning sng fam
Rooms
Other Rooms Den/Office, Laundry-Inside
Master Bath Separate Tub
Interior
Interior Features Ctdrl/Vault Ceilings, Entry Lvl Lvng Area, Laundry Tub, Pantry, Volume Ceiling, Walk-in Closet
Heating Central
Cooling Ceiling Fan, Central
Flooring Laminate, Tile
Furnishings Furniture Negotiable
Exterior
Exterior Feature Covered Patio, Custom Lighting, Fence, Screened Patio, Shed, Utility Barn
Parking Features Driveway, Garage - Attached
Garage Spaces 2.0
Utilities Available Cable, Electric, Septic, Well Water
Amenities Available None
Waterfront Description Pond
View Other
Roof Type Comp Shingle
Exposure West
Private Pool No
Building
Lot Description 5 to <10 Acres
Story 1.00
Foundation CBS
Construction Status Resale
Others
Pets Allowed Yes
Senior Community No Hopa
Restrictions Buyer Approval
Acceptable Financing Cash, Conventional, FHA, VA
Horse Property No
Membership Fee Required No
Listing Terms Cash, Conventional, FHA, VA
Financing Cash,Conventional,FHA,VA
Pets Allowed No Restrictions
Read Less
Want to know what your home might be worth? Contact us for a FREE valuation!

Our team is ready to help you sell your home for the highest possible price ASAP





