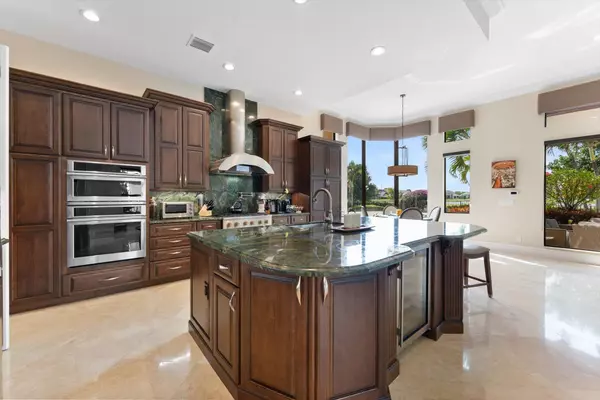Bought with EXP Realty LLC
$2,000,000
$2,349,000
14.9%For more information regarding the value of a property, please contact us for a free consultation.
9987 Equus CIR Boynton Beach, FL 33472
5 Beds
6.1 Baths
6,245 SqFt
Key Details
Sold Price $2,000,000
Property Type Single Family Home
Sub Type Single Family Detached
Listing Status Sold
Purchase Type For Sale
Square Footage 6,245 sqft
Price per Sqft $320
Subdivision Equus Agr Pud Ph 1
MLS Listing ID RX-10973166
Sold Date 07/31/24
Style European
Bedrooms 5
Full Baths 6
Half Baths 1
Construction Status Resale
HOA Fees $521/mo
HOA Y/N Yes
Year Built 2005
Annual Tax Amount $25,753
Tax Year 2023
Lot Size 0.610 Acres
Property Description
Welcome to an exceptional European Waterfront Estate nestled within the highly coveted Equus community. This awe-inspiring residence, the largest available, exudes grandeur as it sits majestically on over half an acre of meticulously landscaped grounds, complete with a 4-car garage. Rare and remarkable, this home offers a harmonious blend of expansive indoor and outdoor living spaces. Upon entering, you're greeted by a welcoming foyer that leads to the designated home office and formal dining room, setting the stage for refined living. The grandeur continues in the soaring 2-story living room, adorned with elegant arches, stately columns, and floor-to-ceiling windows that offer enchanting vistas of your private backyard sanctuary.
Location
State FL
County Palm Beach
Area 4710
Zoning AGR
Rooms
Other Rooms Den/Office, Family, Great, Loft, Media, Recreation
Master Bath 2 Master Baths, Bidet, Mstr Bdrm - Ground, Separate Shower, Separate Tub, Whirlpool Spa
Interior
Interior Features Bar, Built-in Shelves, Closet Cabinets, Ctdrl/Vault Ceilings, Decorative Fireplace, Fireplace(s), Foyer, Kitchen Island, Pull Down Stairs, Upstairs Living Area, Volume Ceiling, Walk-in Closet
Heating Central, Gas, Zoned
Cooling Ceiling Fan, Central, Zoned
Flooring Carpet, Marble, Other, Wood Floor
Furnishings Furniture Negotiable
Exterior
Exterior Feature Auto Sprinkler, Built-in Grill, Covered Balcony, Covered Patio, Custom Lighting, Open Balcony, Open Patio, Outdoor Shower, Screen Porch
Parking Features 2+ Spaces, Driveway, Garage - Attached
Garage Spaces 4.0
Pool Heated, Inground, Spa
Community Features Sold As-Is, Gated Community
Utilities Available Cable, Electric, Gas Natural, Public Sewer, Public Water
Amenities Available Billiards, Clubhouse, Common Laundry, Fitness Center, Game Room, Horse Trails, Horses Permitted, Manager on Site, Playground, Pool, Sidewalks, Spa-Hot Tub, Street Lights, Tennis
Waterfront Description Lake
View Garden, Lake, Pool
Roof Type Concrete Tile
Present Use Sold As-Is
Exposure North
Private Pool Yes
Building
Lot Description 1/2 to < 1 Acre, 1/4 to 1/2 Acre, Interior Lot, Paved Road, Public Road, Sidewalks
Story 2.00
Foundation CBS
Construction Status Resale
Others
Pets Allowed Yes
HOA Fee Include Cable,Common Areas,Management Fees,Manager,Other,Recrtnal Facility,Reserve Funds,Security
Senior Community No Hopa
Restrictions Buyer Approval
Security Features Gate - Manned,Security Patrol,Security Sys-Owned
Acceptable Financing Cash, Conventional
Horse Property No
Membership Fee Required No
Listing Terms Cash, Conventional
Financing Cash,Conventional
Pets Allowed No Restrictions
Read Less
Want to know what your home might be worth? Contact us for a FREE valuation!

Our team is ready to help you sell your home for the highest possible price ASAP





