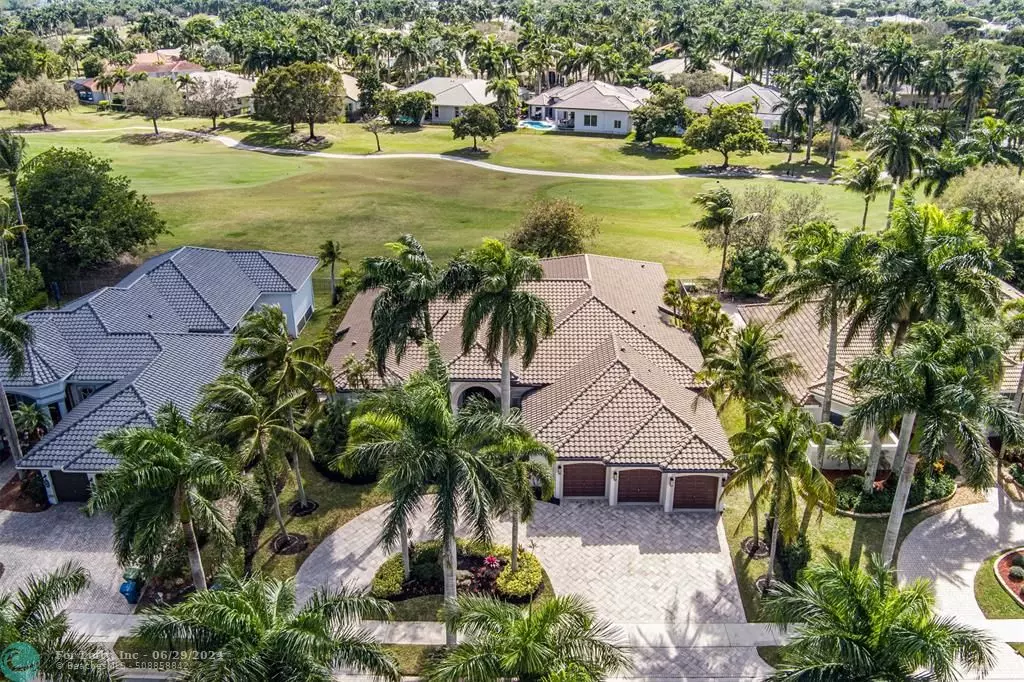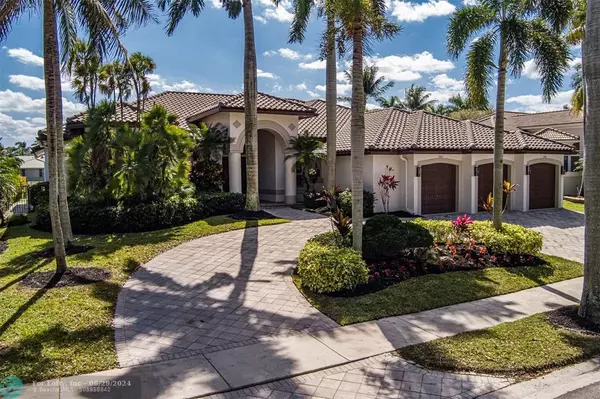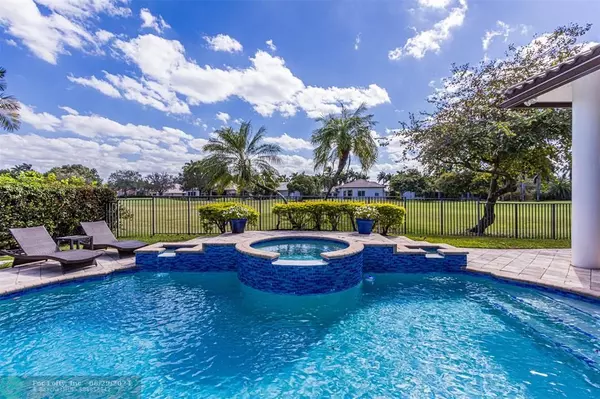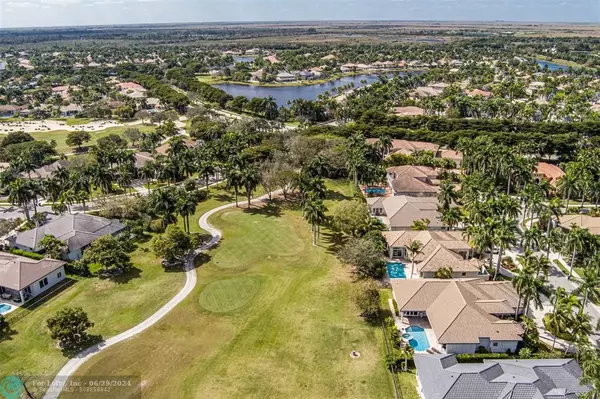$2,000,000
$2,299,900
13.0%For more information regarding the value of a property, please contact us for a free consultation.
2475 Provence Cir Weston, FL 33327
5 Beds
5.5 Baths
4,501 SqFt
Key Details
Sold Price $2,000,000
Property Type Single Family Home
Sub Type Single
Listing Status Sold
Purchase Type For Sale
Square Footage 4,501 sqft
Price per Sqft $444
Subdivision Sector 7 - Prcl T
MLS Listing ID F10423706
Sold Date 06/28/24
Style Pool Only
Bedrooms 5
Full Baths 5
Half Baths 1
Construction Status Resale
HOA Fees $188/qua
HOA Y/N Yes
Year Built 1999
Annual Tax Amount $18,189
Tax Year 2023
Lot Size 0.321 Acres
Property Description
Luxury and versality converge in this 5 bedroom, 5 1/2 bath custom home in prestigious Provence in Weston Hills Country Club. Enjoy stunning golf views of the 4th hole of the Players course. The open concept floor plan, high ceilings, 8 foot solid doors throughout and Southern backyard exposure flood the house with bright natural light. Noteworthy features include a chefs kitchen, stainless steel appliances, marble/wood floors, designated office, exercise room or nursery, private bathrooms in every bedroom and seamless outdoor/indoor living. The entertainers dream extends to the pool, spa and covered area. An oversized 3 car garage comes with additional storage space, large circular driveway and a new roof in 2022. Don't miss the opportunity to call this property your own.
Location
State FL
County Broward County
Area Weston (3890)
Zoning RE
Rooms
Bedroom Description Sitting Area - Master Bedroom
Other Rooms Den/Library/Office, Family Room, Great Room, Utility Room/Laundry
Dining Room Breakfast Area, Eat-In Kitchen, Formal Dining
Interior
Interior Features Closet Cabinetry, Kitchen Island, French Doors, Volume Ceilings, Walk-In Closets, Wet Bar
Heating Central Heat, Electric Heat
Cooling Central Cooling, Electric Cooling
Flooring Marble Floors, Wood Floors
Equipment Automatic Garage Door Opener, Dishwasher, Disposal, Dryer, Electric Range, Electric Water Heater, Icemaker, Microwave, Owned Burglar Alarm, Purifier/Sink, Refrigerator, Smoke Detector, Wall Oven, Washer
Exterior
Exterior Feature Exterior Lighting, Exterior Lights, Fence, Patio
Parking Features Attached
Garage Spaces 3.0
Pool Below Ground Pool
Community Features Gated Community
Water Access N
View Golf View
Roof Type Curved/S-Tile Roof
Private Pool No
Building
Lot Description 1/4 To Less Than 1/2 Acre Lot
Foundation Cbs Construction
Sewer Municipal Sewer
Water Municipal Water
Construction Status Resale
Others
Pets Allowed Yes
HOA Fee Include 565
Senior Community No HOPA
Restrictions Assoc Approval Required,Ok To Lease
Acceptable Financing Cash, Conventional
Membership Fee Required No
Listing Terms Cash, Conventional
Special Listing Condition As Is
Pets Allowed No Restrictions
Read Less
Want to know what your home might be worth? Contact us for a FREE valuation!

Our team is ready to help you sell your home for the highest possible price ASAP

Bought with NON MEMBER MLS





