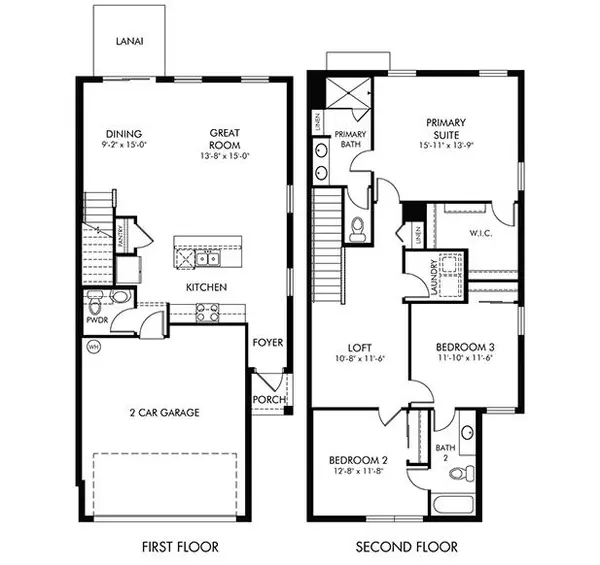Bought with Paradise Realty Fla
$477,230
$492,230
3.0%For more information regarding the value of a property, please contact us for a free consultation.
5730 SE Edgewater CIR Stuart, FL 34997
3 Beds
2.1 Baths
1,808 SqFt
Key Details
Sold Price $477,230
Property Type Townhouse
Sub Type Townhouse
Listing Status Sold
Purchase Type For Sale
Square Footage 1,808 sqft
Price per Sqft $263
Subdivision Edgewater Pointe
MLS Listing ID RX-10940841
Sold Date 05/27/24
Style Townhouse
Bedrooms 3
Full Baths 2
Half Baths 1
Construction Status Under Construction
HOA Fees $210/mo
HOA Y/N Yes
Year Built 2024
Annual Tax Amount $5,950
Tax Year 2023
Property Description
Brand new, energy-efficient home available by May 2024! The Sandpiper End unit features a very open and light filled floorplan with a spacious kitchen and great room downstairs. The loft area is the perfect extra space for a home office or additional living area. The 2-car garage provides all the storage space needed. Explore new townhomes in Stuart, FL. Edgewater Pointe is a gated community located just minutes from beautiful beaches, excellent schools, and shopping in downtown Stuart. Homeowners will have access to a private swimming pool and cabana. Each home is built with the innovative, energy-efficient features that our homes are known for including spray foam insulation, multispeed HVAC systems, and Low-E impact windows.
Location
State FL
County Martin
Area 7 - Stuart - South Of Indian St
Zoning RES
Rooms
Other Rooms Laundry-Inside, Loft
Master Bath Dual Sinks, Mstr Bdrm - Upstairs
Interior
Interior Features Closet Cabinets, Kitchen Island, Pantry, Walk-in Closet
Heating Central, Electric
Cooling Central, Electric
Flooring Carpet, Ceramic Tile, Vinyl Floor
Furnishings Unfurnished
Exterior
Exterior Feature Open Patio
Parking Features Garage - Attached
Garage Spaces 2.0
Community Features Deed Restrictions, Gated Community
Utilities Available Electric, Water Available
Amenities Available Indoor Pool, Sidewalks, Street Lights
Waterfront Description Lake
Roof Type Comp Shingle
Present Use Deed Restrictions
Exposure West
Private Pool Yes
Building
Story 2.00
Foundation Block, Concrete, Stucco
Construction Status Under Construction
Schools
Elementary Schools Pinewood Elementary School
Middle Schools Dr. David L. Anderson Middle School
High Schools Martin County High School
Others
Pets Allowed Yes
Senior Community No Hopa
Restrictions Lease OK
Security Features Gate - Unmanned
Acceptable Financing Cash, Conventional, FHA, VA
Horse Property No
Membership Fee Required No
Listing Terms Cash, Conventional, FHA, VA
Financing Cash,Conventional,FHA,VA
Read Less
Want to know what your home might be worth? Contact us for a FREE valuation!

Our team is ready to help you sell your home for the highest possible price ASAP





