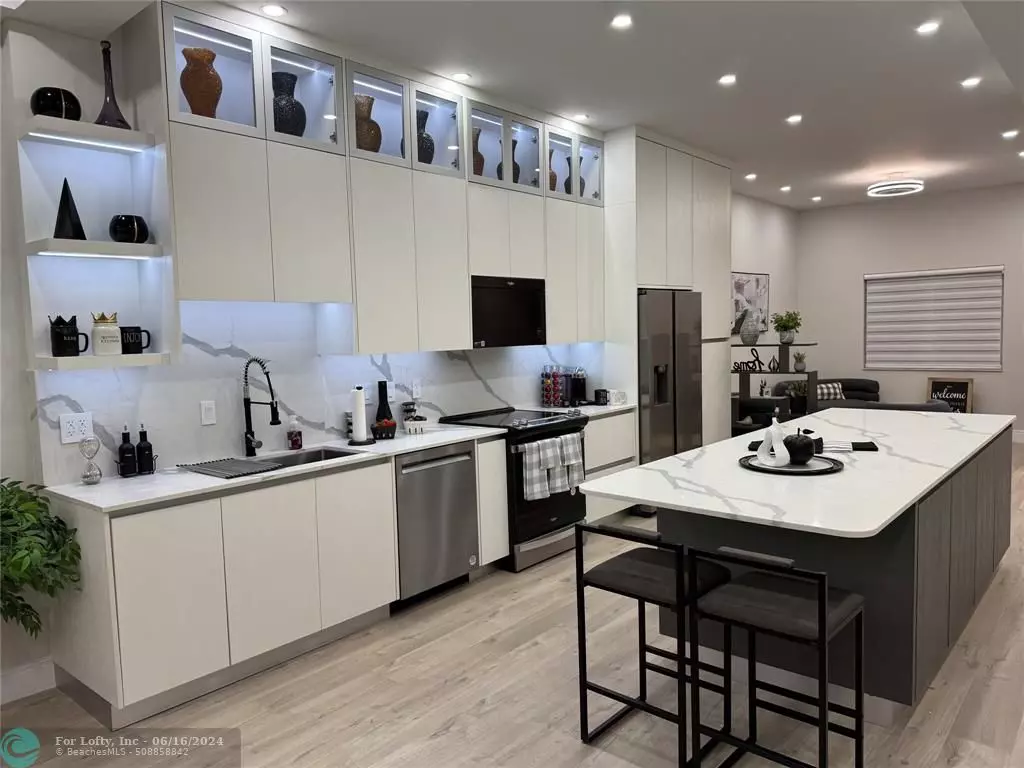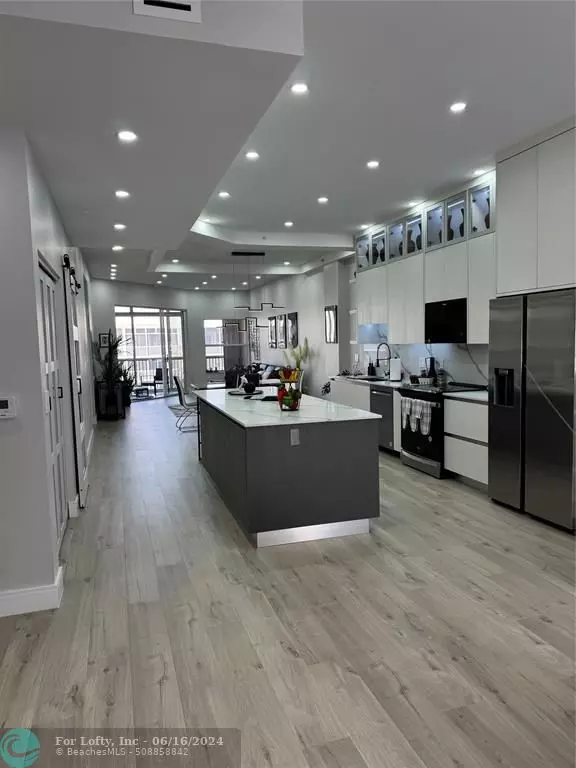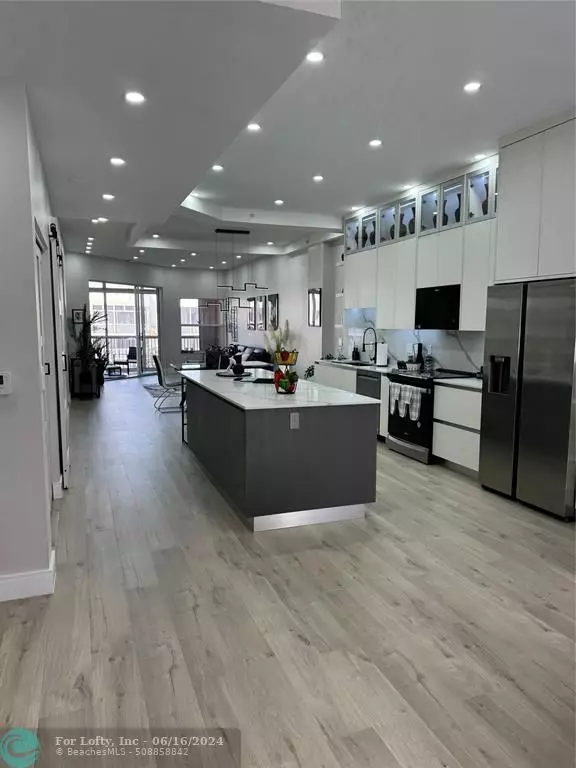$418,500
$434,990
3.8%For more information regarding the value of a property, please contact us for a free consultation.
7691 Granville Drive #410 Tamarac, FL 33321
2 Beds
2 Baths
1,650 SqFt
Key Details
Sold Price $418,500
Property Type Condo
Sub Type Condo
Listing Status Sold
Purchase Type For Sale
Square Footage 1,650 sqft
Price per Sqft $253
Subdivision Granville Condominium
MLS Listing ID F10418723
Sold Date 06/14/24
Style Condo 1-4 Stories
Bedrooms 2
Full Baths 2
Construction Status Resale
HOA Fees $737/mo
HOA Y/N Yes
Year Built 1995
Annual Tax Amount $1,762
Tax Year 2022
Property Description
Stunning 4th floor Granville Penthouse FULLY remodeled to perfection. Tall 10' ceilings and no neighbors above! Capture life's finest for everyday living and entertaining. Modern luxury, design elegance and state-of-the-art details. Neutral palette, Porcelain & LVT Flooring, quartz counters & hihats throughout make this home exquisite. Gourmet Kitchen includes high-end appliances, custom cabinetry & huge island. Large bedrooms and beautiful luxurious bathrooms. Fabulous Lake views. Beautiful screened patio with spectacular views, sunsets, chirping birds, relaxing lake fountains. Manned gates, heated indoor/outdoor pools, tennis, pickleball, handball and shuffleboard. Courtesy Shuttle, Clubhouse has over 200 clubs,1000 seat theater!
Location
State FL
County Broward County
Community Kings Point Tamarac
Area Tamarac/Snrs/Lderhl (3650-3670;3730-3750;3820-3850)
Building/Complex Name GRANVILLE CONDOMINIUM
Rooms
Bedroom Description At Least 1 Bedroom Ground Level,Entry Level,Master Bedroom Ground Level,Sitting Area - Master Bedroom
Other Rooms Den/Library/Office, Family Room, Glassed Porch, Utility Room/Laundry
Dining Room Breakfast Area, Dining/Living Room, Eat-In Kitchen
Interior
Interior Features Closet Cabinetry, Kitchen Island, Custom Mirrors, Pantry, Split Bedroom, Vaulted Ceilings, Walk-In Closets
Heating Central Heat, Electric Heat
Cooling Ceiling Fans, Central Cooling, Electric Cooling
Flooring Other Floors, Tile Floors
Equipment Dishwasher, Disposal, Dryer, Electric Range, Electric Water Heater, Fire Alarm, Icemaker, Microwave, Refrigerator, Self Cleaning Oven, Smoke Detector, Washer
Furnishings Furniture Negotiable
Exterior
Exterior Feature Screened Porch
Community Features Gated Community
Amenities Available Bbq/Picnic Area, Billiard Room, Bocce Ball, Café/Restaurant, Clubhouse-Clubroom, Community Room, Courtesy Bus, Fitness Center, Handball/Basketball, Heated Pool, Indoor Pool, Pickleball, Pool, Tennis
Waterfront Description Lake Front
Water Access Y
Water Access Desc None
Private Pool No
Building
Unit Features Lake,Water View
Foundation Cbs Construction
Unit Floor 4
Construction Status Resale
Others
Pets Allowed Yes
HOA Fee Include 737
Senior Community Verified
Restrictions Exterior Alterations,Ok To Lease
Security Features Fire Alarm,Guard At Site,Other Security
Acceptable Financing Cash, Conventional
Membership Fee Required No
Listing Terms Cash, Conventional
Special Listing Condition Documents Available
Pets Allowed Size Limit
Read Less
Want to know what your home might be worth? Contact us for a FREE valuation!

Our team is ready to help you sell your home for the highest possible price ASAP

Bought with NON MEMBER MLS





