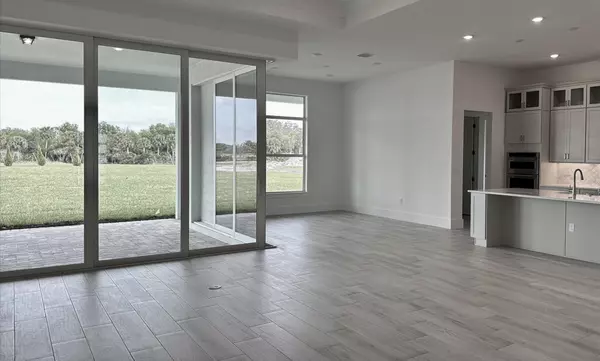Bought with The Agency
$2,499,079
$2,499,079
For more information regarding the value of a property, please contact us for a free consultation.
20021 SE Bridgewater DR 086 Jupiter, FL 33458
4 Beds
3.1 Baths
3,301 SqFt
Key Details
Sold Price $2,499,079
Property Type Single Family Home
Sub Type Single Family Detached
Listing Status Sold
Purchase Type For Sale
Square Footage 3,301 sqft
Price per Sqft $757
Subdivision Bridgewater
MLS Listing ID RX-10890555
Sold Date 05/29/24
Style Contemporary
Bedrooms 4
Full Baths 3
Half Baths 1
Construction Status New Construction
HOA Fees $499/mo
HOA Y/N Yes
Year Built 2024
Annual Tax Amount $1
Tax Year 2023
Lot Size 0.931 Acres
Property Description
BRAND NEW construction in Jupiter without the long wait! This single-story Oakley home is ready for immediate move in and situated on a 1.08 acre lake homesite. Price Includes ALL Designer selected Finishes in this Beautiful Open concept home with impressive High Ceilings. Also Included is the zero-corner slider, bringing the outdoors, inside. Loads of natural light. Gourmet kitchen Boasts a Chef style Kitchen Aide Appliance package. Bridgewater's prime Jupiter location is just 5 miles to the beach, surrounded by world-class golf, boating, fishing, shopping, hiking and biking trails, EZ access to highways and PBIA. Builder's Model home available to tour onsite.
Location
State FL
County Martin
Community Bridgewater
Area 5020 - Jupiter/Hobe Sound (Martin County) - South Of Bridge Rd
Zoning Residential
Rooms
Other Rooms Great, Pool Bath, Storage
Master Bath Dual Sinks, Mstr Bdrm - Ground, Separate Shower, Separate Tub
Interior
Interior Features Kitchen Island, Pantry, Pull Down Stairs, Walk-in Closet
Heating Central, Electric
Cooling Central, Electric
Flooring Other
Furnishings Unfurnished
Exterior
Exterior Feature Auto Sprinkler, Covered Patio, Room for Pool
Parking Features 2+ Spaces, Driveway, Garage - Attached
Garage Spaces 3.0
Community Features Gated Community
Utilities Available Gas Bottle, Public Sewer, Public Water
Amenities Available Sidewalks, Street Lights
Waterfront Description Lake
View Lake
Roof Type Metal
Exposure West
Private Pool No
Building
Lot Description 1 to < 2 Acres, Sidewalks
Story 1.00
Foundation CBS
Construction Status New Construction
Others
Pets Allowed Restricted
HOA Fee Include Common Areas,Other
Senior Community No Hopa
Restrictions Lease OK w/Restrict,No Boat,No RV
Acceptable Financing Cash, Conventional
Horse Property No
Membership Fee Required No
Listing Terms Cash, Conventional
Financing Cash,Conventional
Pets Allowed No Aggressive Breeds
Read Less
Want to know what your home might be worth? Contact us for a FREE valuation!

Our team is ready to help you sell your home for the highest possible price ASAP





