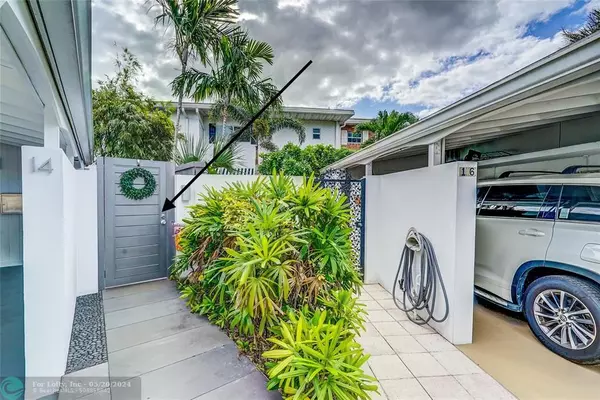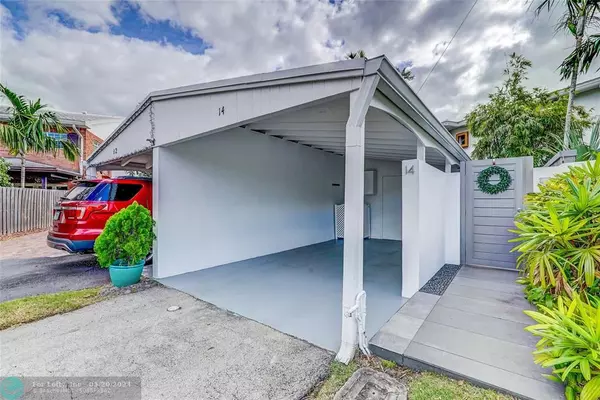$620,000
$648,900
4.5%For more information regarding the value of a property, please contact us for a free consultation.
14 Middlesex Dr #14 Wilton Manors, FL 33305
2 Beds
1.5 Baths
1,300 SqFt
Key Details
Sold Price $620,000
Property Type Townhouse
Sub Type Townhouse
Listing Status Sold
Purchase Type For Sale
Square Footage 1,300 sqft
Price per Sqft $476
Subdivision Townhouse Isle
MLS Listing ID F10413256
Sold Date 05/20/24
Style Townhouse Fee Simple
Bedrooms 2
Full Baths 1
Half Baths 1
Construction Status Resale
HOA Fees $200/qua
HOA Y/N Yes
Year Built 1962
Annual Tax Amount $6,107
Tax Year 2023
Property Description
STUNNING ARCHITECTURALLY DESIGNED RIVERFRONT HOME~Welcome home to a secret garden gem in Townhouse Isle on the Middle River! Former 2bdrm-now a redesigned lrg 1bdrm; 2nd bdrm is now part of expanded main ste w/office and luxurious bath. Office area could serve as 2nd bdrm/main suite can be converted back to 2bdrm On a quiet, tucked away, cul-de-sac, this townhome was in two Florida magazines; enter your private courtyard to an exquisitely designed oasis-Open great room downstairs with Murphy bed in the dining area=extra sleeping space! High end appliances in the kitchen w/2 sinks, 2-drawer dishwasher, and a large stand alone ice maker for all the parties! Ascend the floating stairs to your main suite and office area with professionally designed closets and bath suite ~ it's got it all!!!
Location
State FL
County Broward County
Area Ft Ldale Ne (3240-3270;3350-3380;3440-3450;3700)
Building/Complex Name TOWNHOUSE ISLE
Rooms
Bedroom Description Master Bedroom Upstairs,Sitting Area - Master Bedroom
Other Rooms Attic, Den/Library/Office, Family Room, Storage Room, Utility Room/Laundry
Dining Room Family/Dining Combination, Snack Bar/Counter
Interior
Interior Features First Floor Entry, Closet Cabinetry, Pantry, Vaulted Ceilings
Heating Central Heat
Cooling Ceiling Fans, Central Cooling
Flooring Tile Floors
Equipment Dishwasher, Disposal, Dryer, Electric Range, Icemaker, Microwave, Refrigerator, Self Cleaning Oven, Smoke Detector, Washer
Furnishings Furniture Negotiable
Exterior
Exterior Feature Courtyard, Deck, High Impact Doors
Amenities Available Clubhouse-Clubroom, Community Room, Kitchen Facilities, Pool
Waterfront Description River Front
Water Access Y
Water Access Desc Boat Hoists/Davits,Private Dock
Private Pool No
Building
Unit Features River,Water View
Foundation Cbs Construction
Unit Floor 1
Construction Status Resale
Others
Pets Allowed Yes
HOA Fee Include 600
Senior Community No HOPA
Restrictions Other Restrictions
Security Features No Security
Acceptable Financing Cash, Conventional
Membership Fee Required No
Listing Terms Cash, Conventional
Special Listing Condition As Is, Restriction On Pets
Pets Allowed No Aggressive Breeds
Read Less
Want to know what your home might be worth? Contact us for a FREE valuation!

Our team is ready to help you sell your home for the highest possible price ASAP

Bought with Coldwell Banker Realty





