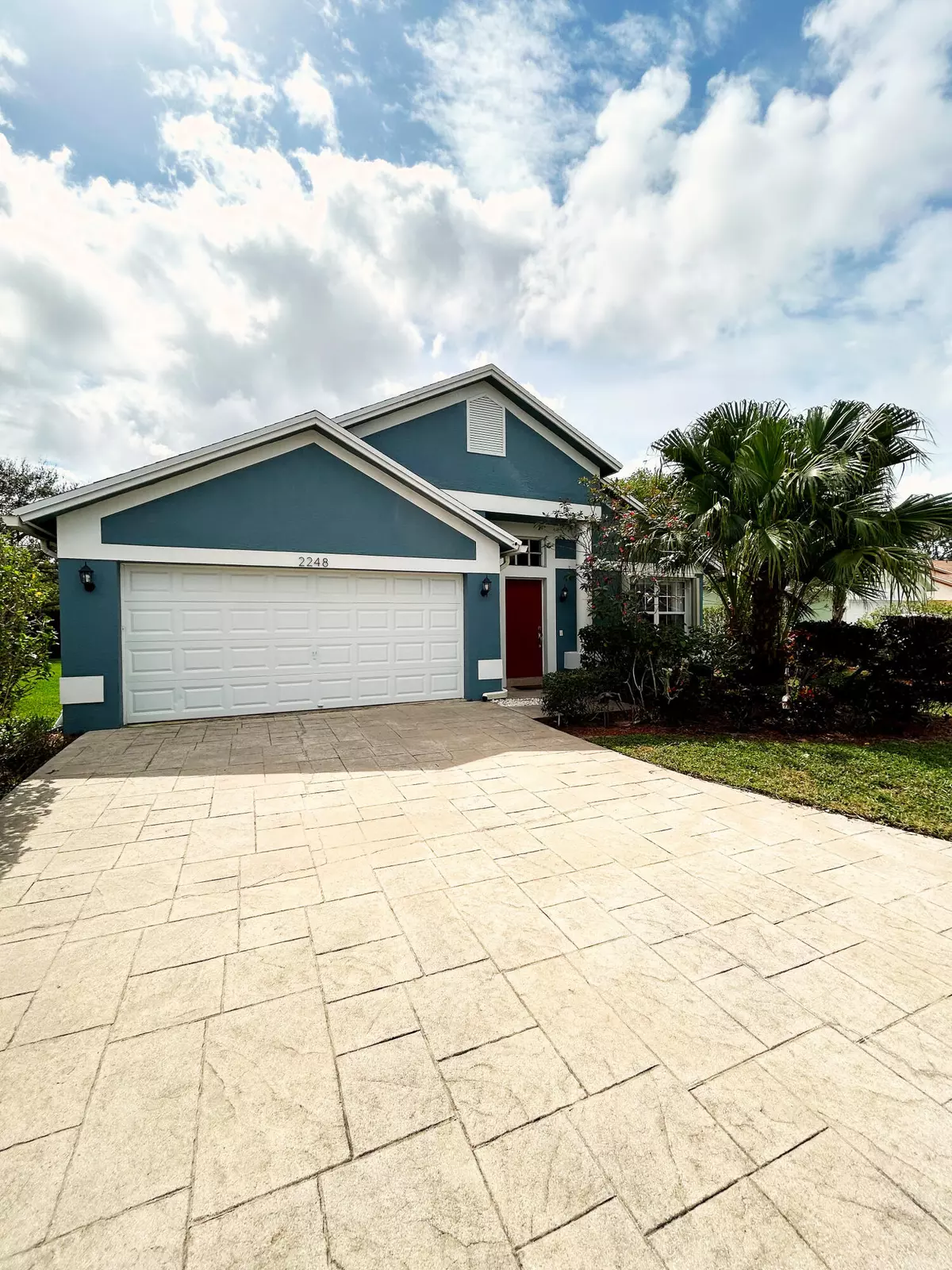Bought with Century 21 Stein Posner
$475,000
$475,000
For more information regarding the value of a property, please contact us for a free consultation.
2248 Soundings CT Greenacres, FL 33413
3 Beds
2 Baths
1,677 SqFt
Key Details
Sold Price $475,000
Property Type Single Family Home
Sub Type Single Family Detached
Listing Status Sold
Purchase Type For Sale
Square Footage 1,677 sqft
Price per Sqft $283
Subdivision River Bridge Pud 2B
MLS Listing ID RX-10966250
Sold Date 04/11/24
Style Ranch
Bedrooms 3
Full Baths 2
Construction Status Resale
HOA Fees $373/mo
HOA Y/N Yes
Year Built 2000
Annual Tax Amount $6,440
Tax Year 2023
Lot Size 5,911 Sqft
Property Description
Come Live The Florida Dream In This Stunning ,Rarely Available 3 Bedroom Home On A Private Cul-de-sac Situated In The Highly Sought After, All Ages, Resort Style, Gated Community Of River Bridge. New Roof 2022, Exterior Freshly Painted, Newer A/c. Open Floor Plan W/ Vaulted Ceilings And Tons Of Natural Light. Tastefully Remodeled With High End Designer Finishes. Kitchen Features Stainless Steel Appliances, European Style Soft Close Cabinetry W/ Pull Outs, Gorgeous Quartzite Countertops And Expansive Island. Neutral Porcelain Tile Floors Throughout. French Doors In Primary Bedroom Lead Out To Private Screened In Covered Patio. No Expense Or Attention To Detail Has Been Spared In This Truly Remarkable Home! Conveniently Located Near Shops, Restaurants, And Grocery Stores.
Location
State FL
County Palm Beach
Area 5780
Zoning RM-2(c
Rooms
Other Rooms Family, Laundry-Inside
Master Bath Mstr Bdrm - Ground, Separate Shower, Separate Tub
Interior
Interior Features Entry Lvl Lvng Area, French Door, Kitchen Island, Pantry, Roman Tub, Volume Ceiling, Walk-in Closet
Heating Central, Electric
Cooling Ceiling Fan, Central, Electric
Flooring Ceramic Tile
Furnishings Unfurnished
Exterior
Exterior Feature Covered Patio, Screened Patio, Shutters
Parking Features Driveway, Garage - Attached
Garage Spaces 2.0
Community Features Gated Community
Utilities Available Cable, Electric, Public Sewer, Public Water
Amenities Available Basketball, Billiards, Bocce Ball, Clubhouse, Community Room, Fitness Center, Game Room, Internet Included, Library, Manager on Site, Pickleball, Playground, Pool, Sidewalks, Spa-Hot Tub
Waterfront Description None
View Garden
Roof Type Comp Shingle
Exposure Southwest
Private Pool No
Building
Lot Description < 1/4 Acre, Cul-De-Sac, West of US-1
Story 1.00
Foundation CBS, Stucco
Construction Status Resale
Schools
Elementary Schools Liberty Park Elementary School
Middle Schools Okeeheelee Middle School
High Schools John I. Leonard High School
Others
Pets Allowed Yes
HOA Fee Include Cable,Lawn Care,Management Fees,Security
Senior Community No Hopa
Restrictions Interview Required,Lease OK
Security Features Gate - Manned
Acceptable Financing Cash, Conventional, FHA
Horse Property No
Membership Fee Required No
Listing Terms Cash, Conventional, FHA
Financing Cash,Conventional,FHA
Read Less
Want to know what your home might be worth? Contact us for a FREE valuation!

Our team is ready to help you sell your home for the highest possible price ASAP





