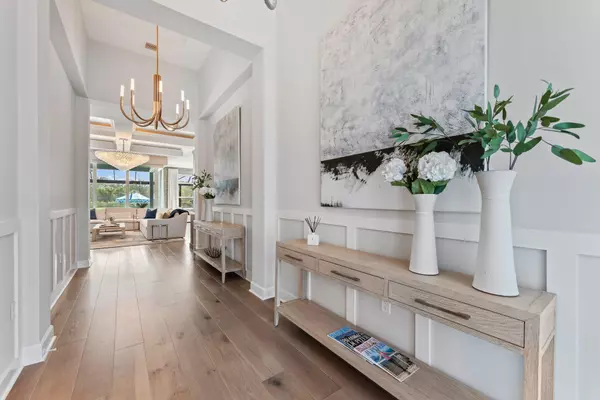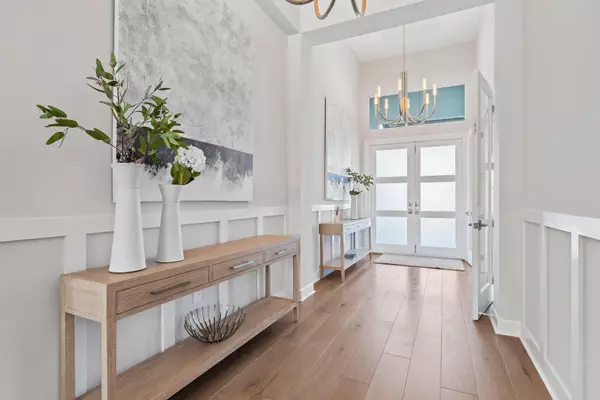Bought with The Agency
$3,950,000
$4,195,000
5.8%For more information regarding the value of a property, please contact us for a free consultation.
20181 SE Bridgewater DR Jupiter, FL 33458
5 Beds
4 Baths
3,640 SqFt
Key Details
Sold Price $3,950,000
Property Type Single Family Home
Sub Type Single Family Detached
Listing Status Sold
Purchase Type For Sale
Square Footage 3,640 sqft
Price per Sqft $1,085
Subdivision Bridgewater
MLS Listing ID RX-10934560
Sold Date 03/22/24
Style Key West,Ranch
Bedrooms 5
Full Baths 4
Construction Status Resale
HOA Fees $499/mo
HOA Y/N Yes
Year Built 2022
Annual Tax Amount $29,357
Tax Year 2023
Lot Size 0.945 Acres
Property Description
Looking for a custom designed, professionally decorated, turn-key home with only the finest finishes? Look no longer, as this one-story home, located on a prime .95-acre lot with southern rear exposure, has it all. The front motor court was expanded to include a circular driveway with lush landscaping, and extensive landscape lighting. The best of modern conveniences were added like an air conditioned three-car garage with an EV charger, and a back-up generator for peace of mind during inclement weather.The outdoor spaces were enhanced by enclosing the rear patio, summer kitchen, and salt water pool & spa with fire bowls. A custom designed 8-seat island for entertaining and dining was added to maximize comfort and relaxation for family and guests near the pool
Location
State FL
County Martin
Community Bridgewater
Area 5070
Zoning Residential
Rooms
Other Rooms Cabana Bath, Great, Laundry-Inside, Pool Bath, Studio Bedroom
Master Bath Separate Shower, Separate Tub
Interior
Interior Features Bar, Built-in Shelves, Closet Cabinets, Kitchen Island, Laundry Tub, Pantry, Split Bedroom, Walk-in Closet
Heating Central, Electric
Cooling Central, Electric
Flooring Wood Floor
Furnishings Furnished
Exterior
Exterior Feature Auto Sprinkler, Built-in Grill, Covered Patio, Custom Lighting, Fence, Open Patio, Screened Patio, Summer Kitchen
Parking Features Drive - Circular, Drive - Decorative, Driveway, Garage - Attached
Garage Spaces 3.0
Pool Gunite, Inground, Salt Chlorination, Screened, Spa
Community Features Gated Community
Utilities Available Electric, Gas Bottle, Public Water
Amenities Available Sidewalks, Street Lights
Waterfront Description None
View Preserve
Roof Type Concrete Tile,Flat Tile
Exposure North
Private Pool Yes
Building
Lot Description 1/2 to < 1 Acre
Story 1.00
Foundation CBS
Construction Status Resale
Schools
Elementary Schools Hobe Sound Elementary School
Middle Schools Murray Middle School
High Schools South Fork High School
Others
Pets Allowed Yes
HOA Fee Include Common Areas
Senior Community No Hopa
Restrictions Lease OK w/Restrict
Security Features Burglar Alarm,Entry Card,Security Light,Security Sys-Leased,TV Camera
Acceptable Financing Cash, Conventional
Horse Property No
Membership Fee Required No
Listing Terms Cash, Conventional
Financing Cash,Conventional
Read Less
Want to know what your home might be worth? Contact us for a FREE valuation!

Our team is ready to help you sell your home for the highest possible price ASAP





