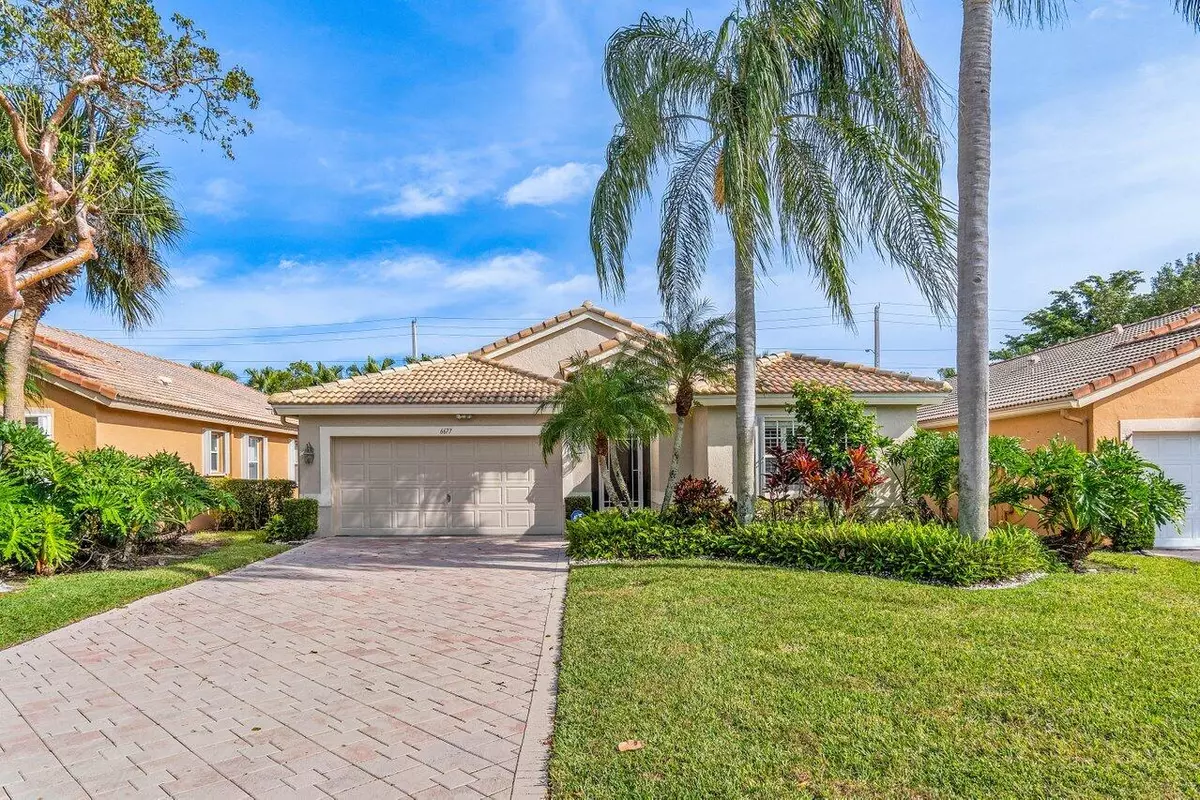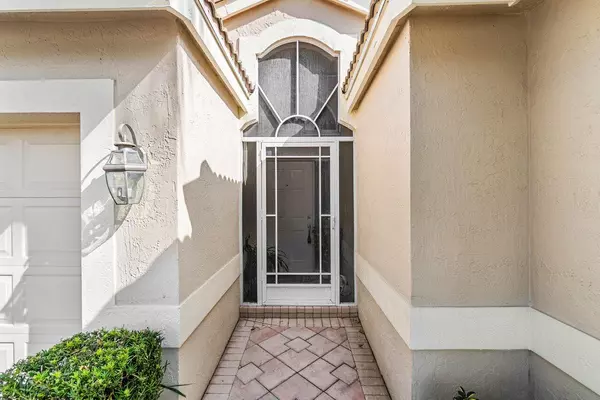Bought with Hot Team Realty & Investmt Srv
$460,000
$469,900
2.1%For more information regarding the value of a property, please contact us for a free consultation.
6677 Sun River RD Boynton Beach, FL 33437
3 Beds
2 Baths
1,750 SqFt
Key Details
Sold Price $460,000
Property Type Single Family Home
Sub Type Single Family Detached
Listing Status Sold
Purchase Type For Sale
Square Footage 1,750 sqft
Price per Sqft $262
Subdivision Lakeridge Greens At Pipers Glen
MLS Listing ID RX-10947376
Sold Date 02/29/24
Style Mediterranean
Bedrooms 3
Full Baths 2
Construction Status Resale
HOA Fees $450/mo
HOA Y/N Yes
Year Built 1996
Annual Tax Amount $2,704
Tax Year 2023
Lot Size 6,259 Sqft
Property Description
This is an absolutely stunning modified Balmoral model that boasts 3 bedrooms, 2 full bathrooms and a 27x12 screen enclosed patio with no rear neighbors and is situated on the golf course. This home is being sold FURNISHED (some exclusions do apply) and boasts neutral SATURNIA MARBLE with raised baseboards throughout the living areas and newer carpeting in the 3rd and primary bedroom as well as luxury vinyl flooring in the 2nd bedroom. A worry-free NEW ROOF was installed in 2020 with a 10-year warranty, an UPDATED EAT-IN KITCHEN with white cabinetry and new GRAPHITE GRAY appliances and an adjacent family room for entertaining. The primary bedroom has 2 custom fitted walk-in closets, a sumptuous master bath with dual sinks, a large soaking tub and a step-down shower. NEW RECESSED
Location
State FL
County Palm Beach
Community Lakeridge Greens
Area 4620
Zoning RT
Rooms
Other Rooms Family, Laundry-Inside
Master Bath Dual Sinks, Separate Shower, Separate Tub
Interior
Interior Features Ctdrl/Vault Ceilings, Foyer, Laundry Tub, Pantry, Roman Tub, Split Bedroom, Walk-in Closet
Heating Central
Cooling Ceiling Fan, Central
Flooring Carpet, Marble, Vinyl Floor
Furnishings Furnished,Partially Furnished
Exterior
Exterior Feature Auto Sprinkler, Covered Patio, Screened Patio, Zoned Sprinkler
Parking Features 2+ Spaces, Drive - Decorative, Garage - Attached
Garage Spaces 2.0
Community Features Sold As-Is, Gated Community
Utilities Available Cable, Electric, Public Sewer, Public Water, Underground
Amenities Available Billiards, Cafe/Restaurant, Clubhouse, Community Room, Fitness Center, Golf Course, Library, Manager on Site, Pickleball, Pool, Putting Green, Sidewalks, Spa-Hot Tub, Tennis
Waterfront Description None
View Garden, Golf
Roof Type S-Tile
Present Use Sold As-Is
Exposure West
Private Pool No
Building
Lot Description < 1/4 Acre, Sidewalks
Story 1.00
Foundation CBS
Construction Status Resale
Others
Pets Allowed Yes
HOA Fee Include Cable,Common Areas,Lawn Care,Legal/Accounting,Management Fees,Manager,Recrtnal Facility,Reserve Funds,Security,Trash Removal
Senior Community Verified
Restrictions Buyer Approval,Commercial Vehicles Prohibited,Interview Required,No Lease First 2 Years,No RV
Security Features Entry Phone,Gate - Manned,Security Sys-Owned
Acceptable Financing Cash, Conventional, FHA, VA
Horse Property No
Membership Fee Required No
Listing Terms Cash, Conventional, FHA, VA
Financing Cash,Conventional,FHA,VA
Pets Allowed Number Limit, Size Limit
Read Less
Want to know what your home might be worth? Contact us for a FREE valuation!

Our team is ready to help you sell your home for the highest possible price ASAP





