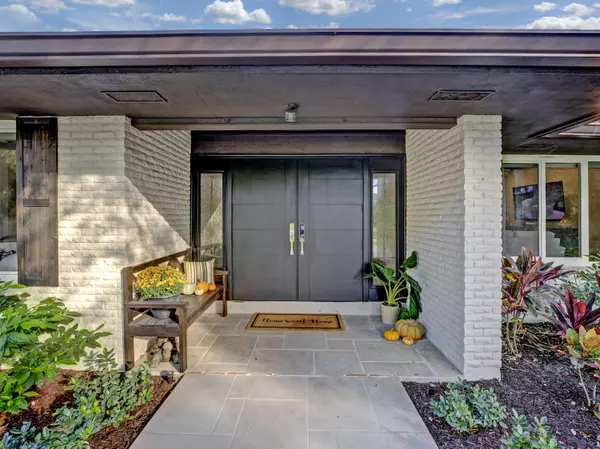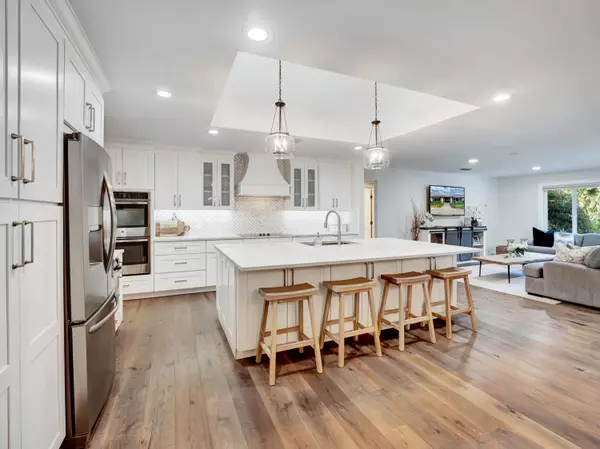Bought with Jupiter Lighthouse Realty Inc
$1,825,000
$1,950,000
6.4%For more information regarding the value of a property, please contact us for a free consultation.
19810 Queenswood DR Jupiter, FL 33458
4 Beds
3 Baths
3,393 SqFt
Key Details
Sold Price $1,825,000
Property Type Single Family Home
Sub Type Single Family Detached
Listing Status Sold
Purchase Type For Sale
Square Footage 3,393 sqft
Price per Sqft $537
Subdivision Imperial Woods
MLS Listing ID RX-10932845
Sold Date 01/05/24
Style Ranch
Bedrooms 4
Full Baths 3
Construction Status Resale
HOA Fees $170/mo
HOA Y/N Yes
Year Built 1983
Annual Tax Amount $10,644
Tax Year 2022
Lot Size 1.000 Acres
Property Sub-Type Single Family Detached
Property Description
Immerse in luxury with this exquisite 4 bedroom + office, 3 bath, 3400 sqft home nestled on a pristine acre at the end of a quiet cul-de-sac in Imperial Woods. The meticulously renovated residence boasts a seamless split floor plan and captivating stately exterior. Step into elegance with true hardwood floors and high-end finishes illuminating every space. The chef's kitchen is a masterpiece, adorned with Dolomite countertops and new appliances. Hurricane impact windows & sliders throughout. Relax & entertain in the expansive living spaces. The master is a tranquil oasis with no detail missed. An oversized 2-car garage features a Polyasparic floor. Solar water heating ensures efficiency. The circular driveway and ample space off the covered, screened patio offer boundless possibilities.
Location
State FL
County Palm Beach
Area 5070
Zoning RS
Rooms
Other Rooms Den/Office, Family, Great, Laundry-Inside
Master Bath Dual Sinks, Mstr Bdrm - Ground, Mstr Bdrm - Sitting, Separate Shower, Separate Tub
Interior
Interior Features Closet Cabinets, Ctdrl/Vault Ceilings, Entry Lvl Lvng Area, Foyer, Kitchen Island, Laundry Tub, Pantry, Sky Light(s), Split Bedroom, Volume Ceiling, Walk-in Closet
Heating Central, Electric
Cooling Central, Electric
Flooring Tile, Wood Floor
Furnishings Unfurnished
Exterior
Exterior Feature Fence, Fruit Tree(s), Open Patio, Room for Pool, Screened Patio, Solar Panels, Zoned Sprinkler
Parking Features 2+ Spaces, Drive - Circular, Garage - Attached
Garage Spaces 2.0
Utilities Available Cable, Electric, Public Sewer, Public Water
Amenities Available None
Waterfront Description None
View Garden
Roof Type Comp Shingle
Exposure Southeast
Private Pool No
Building
Lot Description 1 to < 2 Acres
Story 1.00
Foundation Brick, Frame
Construction Status Resale
Schools
Elementary Schools Limestone Creek Elementary School
Middle Schools Jupiter Middle School
High Schools Jupiter High School
Others
Pets Allowed Yes
HOA Fee Include Cable,Common Areas,Reserve Funds
Senior Community No Hopa
Restrictions Buyer Approval
Security Features None
Acceptable Financing Cash, Conventional
Horse Property No
Membership Fee Required No
Listing Terms Cash, Conventional
Financing Cash,Conventional
Read Less
Want to know what your home might be worth? Contact us for a FREE valuation!

Our team is ready to help you sell your home for the highest possible price ASAP





