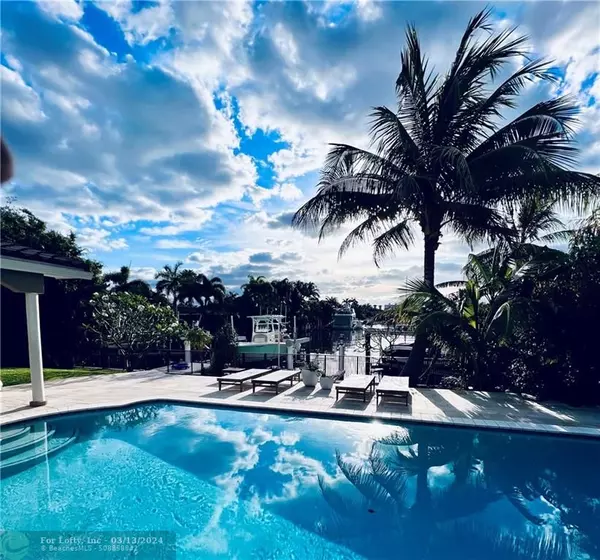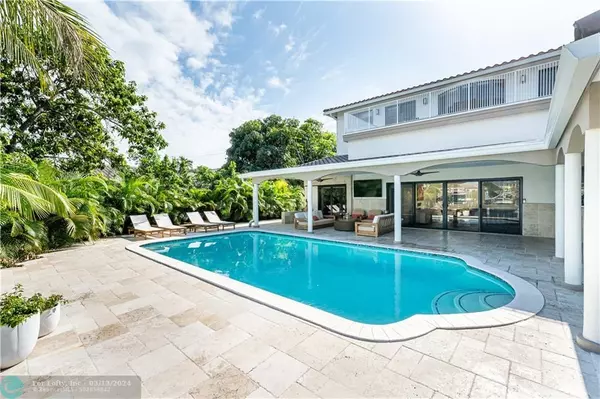$2,350,000
$2,695,000
12.8%For more information regarding the value of a property, please contact us for a free consultation.
5740 Bayview Dr Fort Lauderdale, FL 33308
5 Beds
4 Baths
3,271 SqFt
Key Details
Sold Price $2,350,000
Property Type Single Family Home
Sub Type Single
Listing Status Sold
Purchase Type For Sale
Square Footage 3,271 sqft
Price per Sqft $718
Subdivision The Landings Second Sec 5
MLS Listing ID F10377795
Sold Date 12/28/23
Style WF/Pool/Ocean Access
Bedrooms 5
Full Baths 4
Construction Status Resale
HOA Y/N No
Year Built 1966
Annual Tax Amount $25,125
Tax Year 2022
Lot Size 10,665 Sqft
Property Description
Modern, spacious, open & flowing floor plan, perfect entertaining inside & out. Large, beautifully landscaped waterfront lot, boat lift & very private back yard & pool. Great breezes & easterly view down length of canal. High ceilings & bright interior with impact windows & doors throughout. Huge covered patio & large heated pool. Spacious modern kitchen, island seating & pass through to patio bar. 5 bedrooms include separate guest wing with VIP suite. 3 bedrooms including an office occupy separate wing. Roomy master suite & sitting area opens to private balcony overlooking waterway. Walk-in closet & luxurious tub & shower. New AC, 2 car garage & circular driveway has lots of off street parking. Oversized lot has room for garden & grassed areas provide room for kids playground & dog run.
Location
State FL
County Broward County
Area Ft Ldale Ne (3240-3270;3350-3380;3440-3450;3700)
Zoning RS-8
Rooms
Bedroom Description 2 Master Suites,At Least 1 Bedroom Ground Level,Master Bedroom Upstairs,Sitting Area - Master Bedroom
Other Rooms Utility Room/Laundry
Dining Room Breakfast Area, Formal Dining, Snack Bar/Counter
Interior
Interior Features First Floor Entry, Bar, Kitchen Island, Handicap Accessible
Heating Heat Pump/Reverse Cycle, Zoned Heat
Cooling Zoned Cooling
Flooring Tile Floors
Equipment Automatic Garage Door Opener, Dishwasher, Disposal, Dryer, Electric Range, Electric Water Heater, Refrigerator, Washer
Exterior
Exterior Feature Deck, Exterior Lighting, High Impact Doors, Patio, Private Rooftop Terrace
Garage Spaces 2.0
Pool Below Ground Pool
Waterfront Description Canal Front,Canal Width 81-120 Feet,No Fixed Bridges,Ocean Access
Water Access Y
Water Access Desc Boatlift,Deeded Dock
View Canal
Roof Type Bahama Roof
Private Pool No
Building
Lot Description 1/4 To Less Than 1/2 Acre Lot
Foundation Other Construction
Sewer Municipal Sewer
Water Municipal Water
Construction Status Resale
Others
Pets Allowed No
Senior Community Unverified
Restrictions No Restrictions
Acceptable Financing Cash, Conventional
Membership Fee Required No
Listing Terms Cash, Conventional
Special Listing Condition As Is, Survey Available
Read Less
Want to know what your home might be worth? Contact us for a FREE valuation!

Our team is ready to help you sell your home for the highest possible price ASAP

Bought with BHHS EWM Realty





