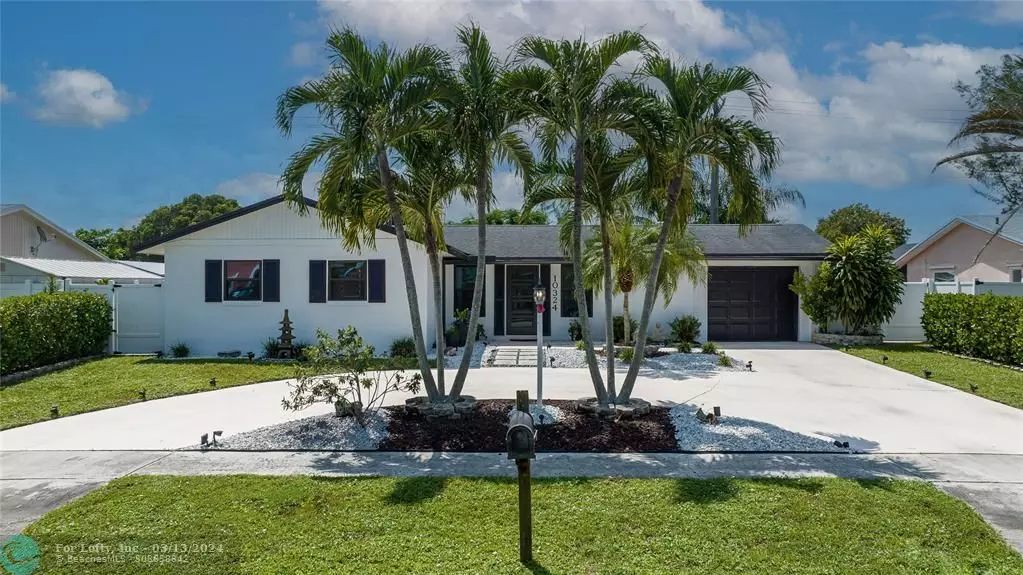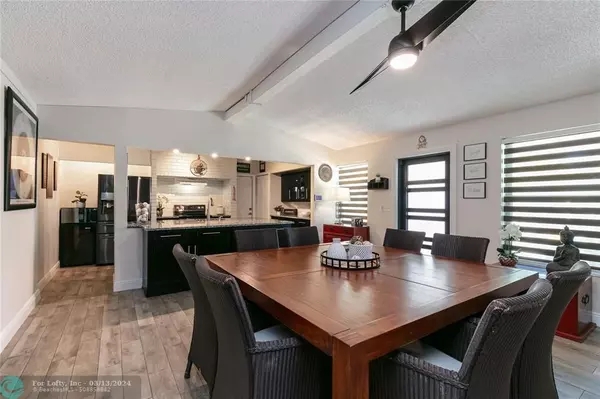$580,000
$600,000
3.3%For more information regarding the value of a property, please contact us for a free consultation.
10324 Sleepy Brook Way Boca Raton, FL 33428
3 Beds
2 Baths
1,950 SqFt
Key Details
Sold Price $580,000
Property Type Single Family Home
Sub Type Single
Listing Status Sold
Purchase Type For Sale
Square Footage 1,950 sqft
Price per Sqft $297
Subdivision Boca Trails
MLS Listing ID F10400666
Sold Date 12/04/23
Style Pool Only
Bedrooms 3
Full Baths 2
Construction Status Resale
HOA Y/N No
Year Built 1978
Annual Tax Amount $4,774
Tax Year 2022
Lot Size 7,567 Sqft
Property Sub-Type Single
Property Description
Prepare to be amazed! This West Boca gem breaks the mold. Upon entering, you're welcomed by an airy, updated kitchen with a stunning 5x8 quartz countertop island, rich dark wood shaker cabinets, brick backsplash, and modern appliances. Enjoy the elegance of porcelain wood plank design tile throughout. Both bathrooms have undergone exquisite upgrades. Additional perks include impact windows/doors, vaulted ceilings, new interior doors, spacious walk-in closets in all bedrooms, fresh exterior paint, circular driveway, cost-saving solar panels, covered/screened patio, fenced yard, and a Zen Garden with an above-ground pool – ideal for quality time with loved ones. Don't miss out on the opportunity to make this house your home!
Location
State FL
County Palm Beach County
Community Boca Trails
Area Palm Beach 4750; 4760; 4770; 4780; 4860; 4870; 488
Zoning RS
Rooms
Bedroom Description Entry Level,Master Bedroom Ground Level
Other Rooms Attic, Family Room, Utility/Laundry In Garage
Dining Room Dining/Living Room, Family/Dining Combination
Interior
Interior Features First Floor Entry, Kitchen Island, Roman Tub, Stacked Bedroom, Vaulted Ceilings, Walk-In Closets
Heating Central Heat, Electric Heat
Cooling Ceiling Fans, Central Cooling
Flooring Tile Floors
Equipment Automatic Garage Door Opener, Dishwasher, Dryer, Electric Range, Electric Water Heater, Owned Burglar Alarm, Refrigerator, Washer
Furnishings Unfurnished
Exterior
Exterior Feature Exterior Lighting, Extra Building/Shed, Fence, High Impact Doors, Patio, Shed, Solar Panels
Parking Features Attached
Garage Spaces 1.0
Pool Above Ground Pool
Water Access N
View Garden View
Roof Type Comp Shingle Roof
Private Pool Yes
Building
Lot Description Less Than 1/4 Acre Lot, West Of Us 1
Foundation Cbs Construction, Stucco Exterior Construction
Sewer Municipal Sewer
Water Municipal Water
Construction Status Resale
Others
Pets Allowed Yes
Senior Community No HOPA
Restrictions Ok To Lease
Acceptable Financing Cash, FHA, FHA-Va Approved, VA
Membership Fee Required No
Listing Terms Cash, FHA, FHA-Va Approved, VA
Special Listing Condition As Is
Pets Allowed No Restrictions
Read Less
Want to know what your home might be worth? Contact us for a FREE valuation!

Our team is ready to help you sell your home for the highest possible price ASAP

Bought with Keller Williams Eagle Realty





