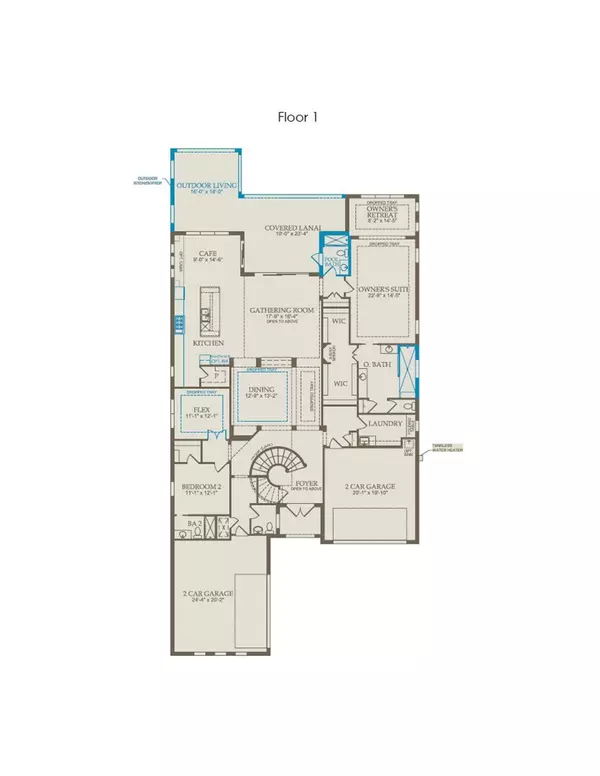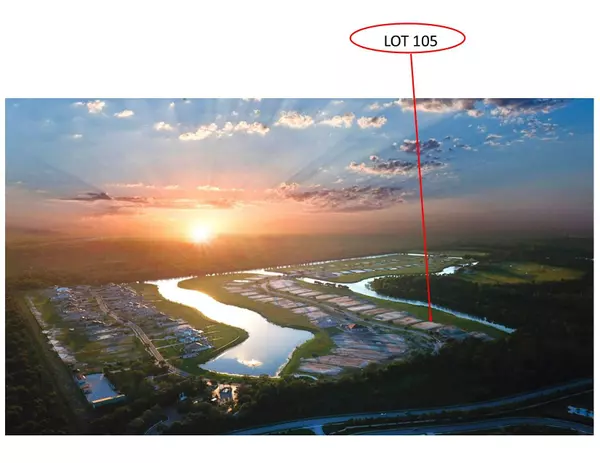Bought with Illustrated Properties LLC (Jupiter)
$3,498,853
$3,090,825
13.2%For more information regarding the value of a property, please contact us for a free consultation.
20097 SE Bridgewater DR 105 Jupiter, FL 33458
5 Beds
6.1 Baths
5,376 SqFt
Key Details
Sold Price $3,498,853
Property Type Single Family Home
Sub Type Single Family Detached
Listing Status Sold
Purchase Type For Sale
Square Footage 5,376 sqft
Price per Sqft $650
Subdivision Bridgewater
MLS Listing ID RX-10866232
Sold Date 11/29/23
Bedrooms 5
Full Baths 6
Half Baths 1
Construction Status New Construction
HOA Fees $430/mo
HOA Y/N Yes
Year Built 2023
Annual Tax Amount $1
Tax Year 2023
Lot Size 1.109 Acres
Property Description
Move in September - December 2023! Bridgewater's largest home design, the Livingston comes complete with a pool and serene views of the lake and the wetlands. Unique features of this home include a zero corner slider, pool bath, wet bar in the lofted area, office/den and an outdoor living option which is pre-plumbed for an outdoor kitchen. Extra coastal white exterior with dark bronze metal roof with double door entry is one of our most popular colors. New construction in Jupiter and only 5 miles to the beach. Surrounded by world class golf, boating &restaurants, shopping, hiking and biking trails, and only 26 minutes to Palm Beach International Airport. Location is key for this new construction home. Offering a 10 year structural warranty.
Location
State FL
County Martin
Area 5020 - Jupiter/Hobe Sound (Martin County) - South Of Bridge Rd
Zoning Residential
Rooms
Other Rooms Family, Media, Pool Bath
Master Bath Dual Sinks, Mstr Bdrm - Ground, Separate Shower
Interior
Interior Features Foyer, Laundry Tub, Split Bedroom, Upstairs Living Area, Wet Bar
Heating Central, Electric
Cooling Central, Electric
Flooring Other
Furnishings Unfurnished
Exterior
Garage Spaces 4.0
Pool Inground
Community Features Gated Community
Utilities Available Public Water
Amenities Available Sidewalks, Street Lights
Waterfront Description Lake
Roof Type Metal
Exposure North
Private Pool No
Building
Lot Description 1/2 to < 1 Acre
Story 2.00
Foundation CBS
Construction Status New Construction
Others
Pets Allowed Restricted
Senior Community No Hopa
Restrictions Lease OK w/Restrict
Acceptable Financing Cash, Conventional, FHA, VA
Horse Property No
Membership Fee Required No
Listing Terms Cash, Conventional, FHA, VA
Financing Cash,Conventional,FHA,VA
Read Less
Want to know what your home might be worth? Contact us for a FREE valuation!

Our team is ready to help you sell your home for the highest possible price ASAP





