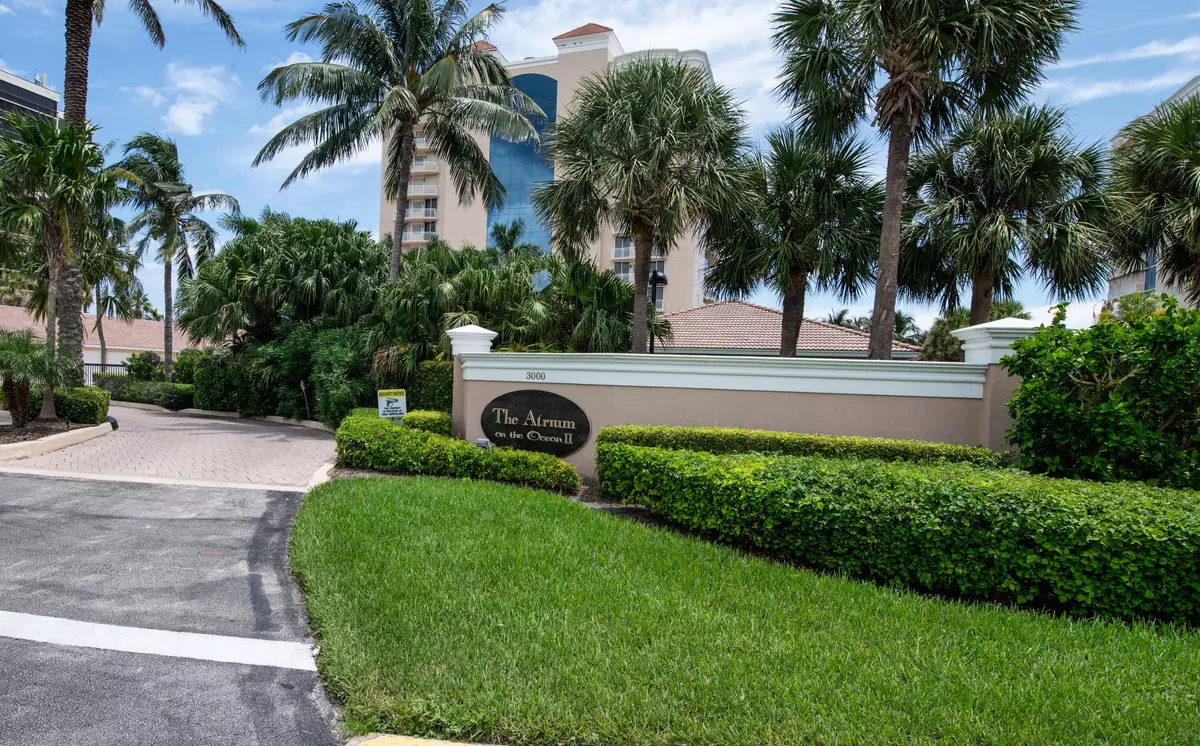Bought with Realty ONE Group Innovation
$910,000
$929,000
2.0%For more information regarding the value of a property, please contact us for a free consultation.
3000 N Highway A1a Apt 11D Hutchinson Island, FL 34949
3 Beds
2.1 Baths
2,235 SqFt
Key Details
Sold Price $910,000
Property Type Condo
Sub Type Condo/Coop
Listing Status Sold
Purchase Type For Sale
Square Footage 2,235 sqft
Price per Sqft $407
Subdivision The Atrium On The Ocean Ii, A Condominium
MLS Listing ID RX-10911470
Sold Date 11/29/23
Style 4+ Floors
Bedrooms 3
Full Baths 2
Half Baths 1
Construction Status Resale
HOA Fees $1,150/mo
HOA Y/N Yes
Min Days of Lease 60
Year Built 2002
Annual Tax Amount $8,602
Tax Year 2022
Lot Size 1,000 Sqft
Property Description
Must See. 11th floor, S.E. corner, Ocean Front PENTHOUSE with panoramic views of the ocean, inlet, city and river. Watch the Sun Rise over the Ocean, and the Sunset over the river. 3 bedrooms, 2.5 baths, 2235 square feet, double car garage, all new Kitchen appliances and washer/dryer in 2023, central Vacuum system, 10' ceilings, sold wood doors. Ceramic tile in entry, living/dining room, kitchen and Hallways. This condo is in MOVE-IN Condition and includes furnishings. After a day at the beach you can store your beach items in your own storage cage #43 on the 1st floor. The Atrium offers direct beach walk, sauna, pool,spa, tennis and fitness center. Billiards room, sidewalks and bike storage. Call me today !
Location
State FL
County St. Lucie
Area 7020
Zoning RESIDENTIAL
Rooms
Other Rooms Atrium, Convertible Bedroom, Laundry-Util/Closet, Recreation, Storage
Master Bath Dual Sinks, Separate Shower
Interior
Interior Features Closet Cabinets, Elevator, Entry Lvl Lvng Area, Fire Sprinkler, Foyer, Pantry, Roman Tub, Split Bedroom
Heating Heat Pump-Reverse
Cooling Ceiling Fan, Electric, Reverse Cycle
Flooring Carpet, Ceramic Tile, Other
Furnishings Furniture Negotiable
Exterior
Exterior Feature Auto Sprinkler, Open Balcony, Tennis Court, Wrap-Around Balcony
Parking Features Assigned, Garage - Building
Garage Spaces 2.0
Community Features Sold As-Is, Gated Community
Utilities Available Electric, Public Sewer
Amenities Available Beach Access by Easement, Billiards, Community Room, Elevator, Extra Storage, Fitness Center, Game Room, Library, Lobby, Pickleball, Pool, Sauna, Spa-Hot Tub, Tennis, Trash Chute
Waterfront Description Oceanfront
View City, Intracoastal, Ocean, River
Roof Type Other
Present Use Sold As-Is
Handicap Access Emergency Intercom
Exposure West
Private Pool No
Building
Lot Description East of US-1, Sidewalks
Story 12.00
Unit Features Corner,Lobby,Penthouse
Foundation Concrete
Unit Floor 11
Construction Status Resale
Others
Pets Allowed Yes
HOA Fee Include Common Areas,Common R.E. Tax,Elevator,Insurance-Bldg,Lawn Care,Maintenance-Exterior,Management Fees,Reserve Funds,Roof Maintenance,Sewer,Trash Removal,Water
Senior Community No Hopa
Restrictions Buyer Approval,Lease OK w/Restrict,Tenant Approval
Security Features Entry Card,Entry Phone,Gate - Unmanned,Lobby
Acceptable Financing Cash, Conventional
Horse Property No
Membership Fee Required No
Listing Terms Cash, Conventional
Financing Cash,Conventional
Pets Allowed Number Limit, Size Limit
Read Less
Want to know what your home might be worth? Contact us for a FREE valuation!

Our team is ready to help you sell your home for the highest possible price ASAP





