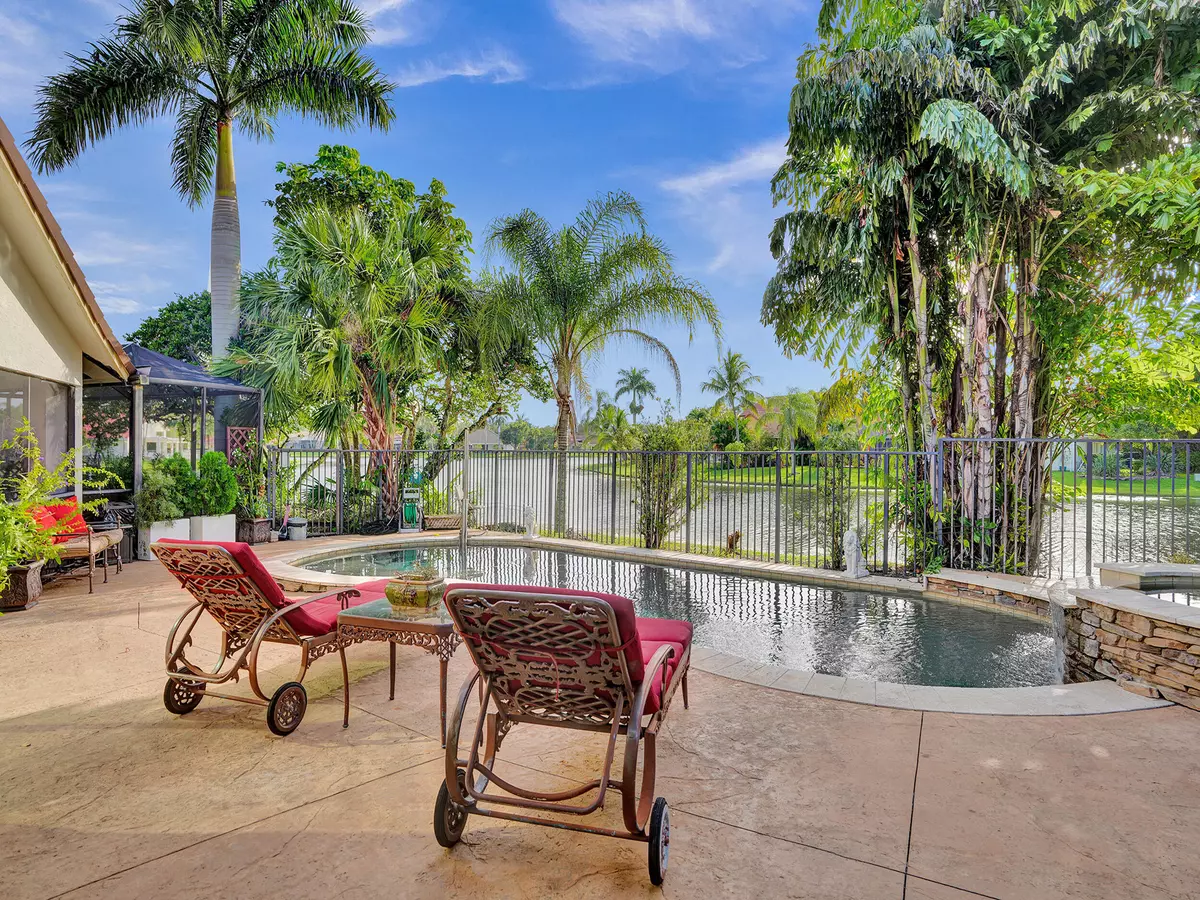Bought with Okkla Realty
$1,150,000
$1,192,000
3.5%For more information regarding the value of a property, please contact us for a free consultation.
1087 Deerwood LN Weston, FL 33326
4 Beds
2.1 Baths
3,401 SqFt
Key Details
Sold Price $1,150,000
Property Type Single Family Home
Sub Type Single Family Detached
Listing Status Sold
Purchase Type For Sale
Square Footage 3,401 sqft
Price per Sqft $338
Subdivision Country Isles
MLS Listing ID RX-10906932
Sold Date 10/04/23
Style < 4 Floors,Villa
Bedrooms 4
Full Baths 2
Half Baths 1
Construction Status Resale
HOA Fees $156/mo
HOA Y/N Yes
Year Built 1990
Annual Tax Amount $4,696
Tax Year 2022
Lot Size 0.325 Acres
Property Description
Introducing an extraordinary lakeside oasis that embodies the pinnacle of Weston's upscale living, nestled within the coveted cul-de-sac haven of Tequesta. This masterpiece, curated for refined tastes, exudes a signature style.. A sanctuary of 4 bedrooms plus an expansive bonus room, seamlessly connected to the primary suite, offering limitless possibilities as a private office, home gym, or more. Step into 2.5 luxurious baths, with the primary ensuite boasting a reimagined walk-in shower, dual walk-in closets, and a linen haven.Beyond the elegant threshold lies a privately fenced yard adorned with captivating sunset vistas. Revel under the skies in a heated saltwater chlorinated pool spa, featuring a stunning Pebble Tec Emerald Green finish, a testament to indulgence. A symphony
Location
State FL
County Broward
Area 3890
Zoning R-3
Rooms
Other Rooms Convertible Bedroom, Laundry-Inside, Laundry-Util/Closet, Recreation
Master Bath Combo Tub/Shower, Mstr Bdrm - Ground
Interior
Interior Features Closet Cabinets, Kitchen Island, Walk-in Closet
Heating Central
Cooling Central, Electric
Flooring Ceramic Tile
Furnishings Furniture Negotiable
Exterior
Exterior Feature Fence, Open Patio, Shutters
Parking Features 2+ Spaces, Covered, Driveway, Garage - Attached, Garage - Building
Garage Spaces 2.0
Pool Auto Chlorinator, Heated, Inground, Salt Chlorination, Spa
Community Features Gated Community
Utilities Available Cable
Amenities Available Basketball, Clubhouse, Community Room, Fitness Center, Fitness Trail, Pickleball, Pool, Sauna, Spa-Hot Tub, Tennis
Waterfront Description Lake
View Lake, Pool
Roof Type Flat Tile
Handicap Access Handicap Access, Wheelchair Accessible
Exposure East
Private Pool Yes
Building
Lot Description 1/4 to 1/2 Acre, Corner Lot, Cul-De-Sac, Sidewalks
Story 1.00
Foundation Brick, Concrete, Stucco
Construction Status Resale
Others
Pets Allowed Restricted
HOA Fee Include Common Areas,Lawn Care,Manager,Security
Senior Community No Hopa
Restrictions Lease OK w/Restrict
Security Features None
Acceptable Financing Cash, Conventional, FHA, VA
Horse Property No
Membership Fee Required No
Listing Terms Cash, Conventional, FHA, VA
Financing Cash,Conventional,FHA,VA
Read Less
Want to know what your home might be worth? Contact us for a FREE valuation!

Our team is ready to help you sell your home for the highest possible price ASAP





