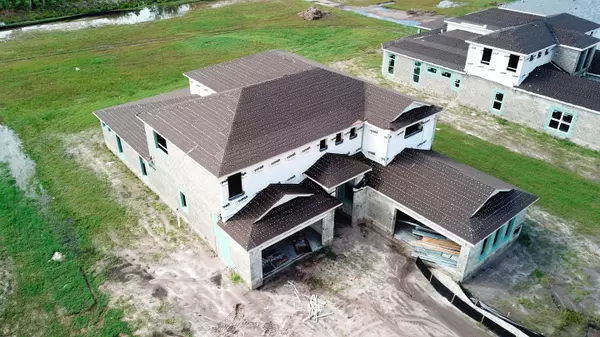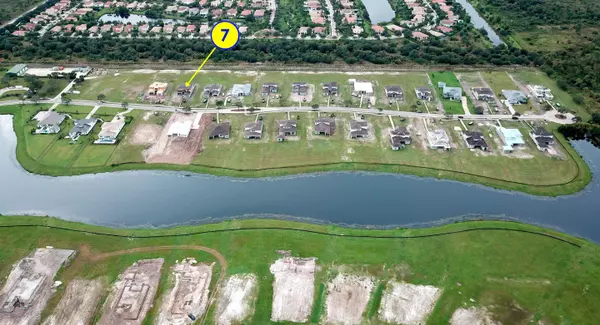Bought with Douglas Elliman (Jupiter)
$2,781,343
$3,062,073
9.2%For more information regarding the value of a property, please contact us for a free consultation.
20145 SE Bridgewater DR 702 Jupiter, FL 33458
5 Beds
6.1 Baths
5,435 SqFt
Key Details
Sold Price $2,781,343
Property Type Single Family Home
Sub Type Single Family Detached
Listing Status Sold
Purchase Type For Sale
Square Footage 5,435 sqft
Price per Sqft $511
Subdivision Bridgewater
MLS Listing ID RX-10840468
Sold Date 09/08/23
Style Key West
Bedrooms 5
Full Baths 6
Half Baths 1
Construction Status New Construction
HOA Fees $395/mo
HOA Y/N Yes
Year Built 2023
Annual Tax Amount $1
Tax Year 2023
Lot Size 0.889 Acres
Property Description
Move in Spring 2023: This home boasts over 5,400 square feet with a circular staircase, zero-corner sliding glass doors and an extended outdoor living area with outdoor kitchen pre-plumb looking out to just under an acre of property. Beautiful two tone - white and gray cabinets, elegant backsplash, white quartz countertops and wood look flooring in the oversized kitchen. Continuity through all six bathrooms with beautiful interior selections shown in the pictures. This home also features 20' Ceilings in the Great Room. BRIDGEWATER BY DIVOSTA HOMES IS JUPITER'S NEWEST GATED COMMUNITY BOASTING HOMESITES RANGINGFROM .87 ACRES to 5 ACRES.
Location
State FL
County Martin
Area 5020 - Jupiter/Hobe Sound (Martin County) - South Of Bridge Rd
Zoning Residential
Rooms
Other Rooms Cabana Bath, Den/Office, Family, Great, Laundry-Inside, Loft, Media, Pool Bath
Master Bath Mstr Bdrm - Ground, Separate Shower, Separate Tub, Spa Tub & Shower
Interior
Interior Features Foyer, Laundry Tub, Pantry, Roman Tub, Split Bedroom, Upstairs Living Area, Volume Ceiling, Walk-in Closet, Wet Bar
Heating Central, Electric
Cooling Central, Electric
Flooring Tile
Furnishings Unfurnished
Exterior
Exterior Feature Auto Sprinkler, Covered Patio, Room for Pool
Parking Features 2+ Spaces, Covered, Driveway, Garage - Attached
Garage Spaces 4.0
Community Features Deed Restrictions, Home Warranty, Gated Community
Utilities Available Gas Bottle, Public Water
Amenities Available Sidewalks, Street Lights
Waterfront Description None
View Other
Roof Type Metal
Present Use Deed Restrictions,Home Warranty
Exposure North
Private Pool No
Building
Lot Description 1/2 to < 1 Acre, Interior Lot, Private Road, Sidewalks
Story 2.00
Foundation CBS, Frame, Stucco
Construction Status New Construction
Others
Pets Allowed Restricted
HOA Fee Include Common Areas
Senior Community No Hopa
Restrictions Lease OK w/Restrict
Security Features Gate - Unmanned
Acceptable Financing Cash, Conventional, FHA, VA
Horse Property No
Membership Fee Required No
Listing Terms Cash, Conventional, FHA, VA
Financing Cash,Conventional,FHA,VA
Read Less
Want to know what your home might be worth? Contact us for a FREE valuation!

Our team is ready to help you sell your home for the highest possible price ASAP





