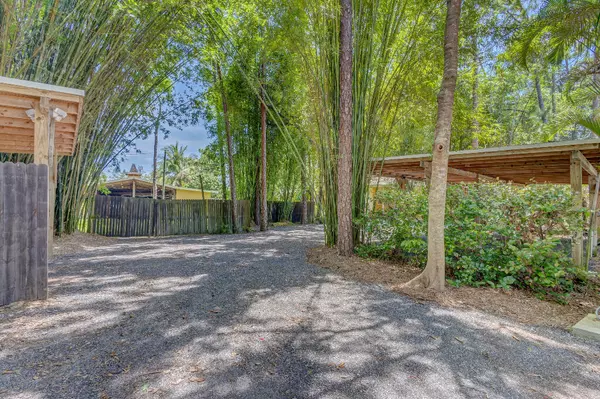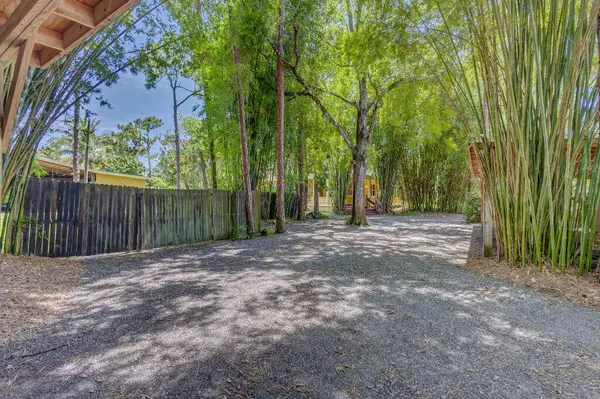Bought with Douglas Elliman (Palm Beach)
$820,000
$894,900
8.4%For more information regarding the value of a property, please contact us for a free consultation.
13790 N 48th CT The Acreage, FL 33411
5 Beds
4 Baths
3,209 SqFt
Key Details
Sold Price $820,000
Property Type Single Family Home
Sub Type Single Family Detached
Listing Status Sold
Purchase Type For Sale
Square Footage 3,209 sqft
Price per Sqft $255
Subdivision Acreage & The Acreage
MLS Listing ID RX-10903389
Sold Date 08/07/23
Style Multi-Level,Patio Home,Ranch
Bedrooms 5
Full Baths 4
Construction Status Resale
HOA Y/N No
Year Built 1984
Annual Tax Amount $6,298
Tax Year 2022
Lot Size 1.290 Acres
Property Description
Welcome to your private Oasis. This Phenomenal Property Has a Total of 5 Bedrooms & 4 Bathrooms. The Main House has 4BD/3BA For Just Under 3000 S/F. Central & Open Concept Kitchen, Vaulted Ceiling, Wood Floor Throughout, French Doors, Large Windows, XL Living Area, Fireplace, XL Pantry, Large Porch! The Master BDRM Has an On-Suite Bathroom with Separate Double Shower and Tub. 2 More Bedrooms on That Level. The Second Level has a Loft, 1 Bedroom & 1 Bathroom. Also, This 1.29 acres Lot Has a Huge Workshop/Barn with a Guest House (Kitchen, Living, 1BD, 1BR) attached great income property. No HOA. The Exquisite Backyard, Great for Entertainment and Relaxing. Features a Pool with heated SPA, Cabana, Custom Pond, WaterFall and Fruit Trees. THIS IS AN UNIQUE PROPERTY FULL OF CHARACTER!
Location
State FL
County Palm Beach
Area 5540
Zoning AR
Rooms
Other Rooms Cottage, Den/Office, Laundry-Inside, Loft, Maid/In-Law, Pool Bath, Workshop
Master Bath Mstr Bdrm - Ground, Separate Shower, Separate Tub
Interior
Interior Features Built-in Shelves, Ctdrl/Vault Ceilings, Fireplace(s), French Door, Pantry, Walk-in Closet
Heating Central, Central Building, Electric
Cooling Central, Central Building, Electric
Flooring Laminate, Slate, Tile, Wood Floor
Furnishings Unfurnished
Exterior
Exterior Feature Auto Sprinkler, Cabana, Fence, Fruit Tree(s), Lake/Canal Sprinkler, Open Patio, Open Porch, Outdoor Shower, Shed, Shutters, Utility Barn, Wrap Porch, Zoned Sprinkler
Parking Features 2+ Spaces, Carport - Detached, Drive - Circular, Garage - Building, Garage - Detached, RV/Boat, Unpaved
Garage Spaces 2.0
Pool Child Gate, Heated, Heater Lease, Inground, Salt Chlorination, Spa
Community Features Sold As-Is
Utilities Available Cable, Electric, Gas Bottle, Septic, Well Water
Amenities Available Spa-Hot Tub
Waterfront Description Interior Canal,Pond
View Bay, Canal, Garden, Pond, Pool
Roof Type Comp Shingle
Present Use Sold As-Is
Handicap Access Wide Doorways, Wide Hallways
Exposure North
Private Pool Yes
Building
Lot Description 1 to < 2 Acres, Shell Rock Road, Treed Lot
Story 2.00
Foundation Frame, Woodside
Construction Status Resale
Schools
Elementary Schools Golden Grove Elementary School
Middle Schools Western Pines Community Middle
High Schools Seminole Ridge Community High School
Others
Pets Allowed Yes
HOA Fee Include None
Senior Community No Hopa
Restrictions Buyer Approval
Security Features Gate - Unmanned,Security Light
Acceptable Financing Assumable-Qualify, Cash, Conventional, FHA203K
Horse Property No
Membership Fee Required No
Listing Terms Assumable-Qualify, Cash, Conventional, FHA203K
Financing Assumable-Qualify,Cash,Conventional,FHA203K
Pets Allowed No Restrictions
Read Less
Want to know what your home might be worth? Contact us for a FREE valuation!

Our team is ready to help you sell your home for the highest possible price ASAP





